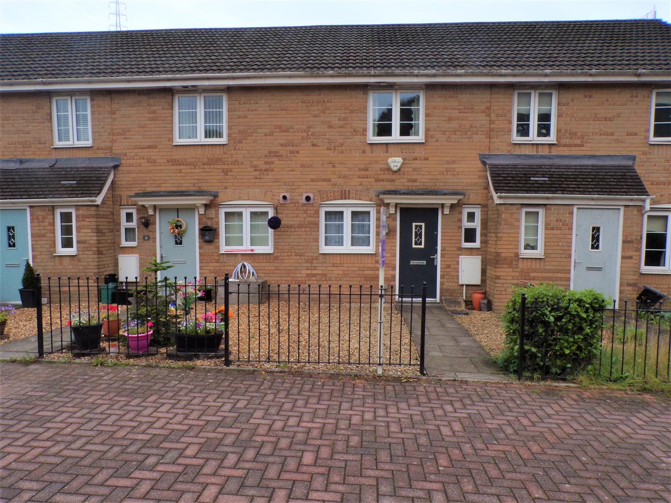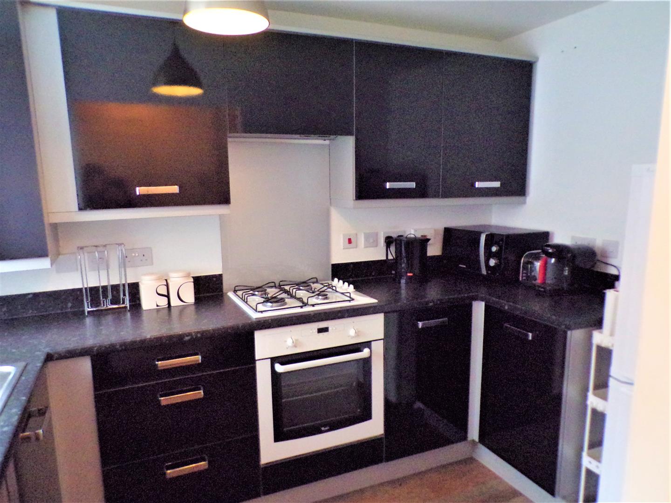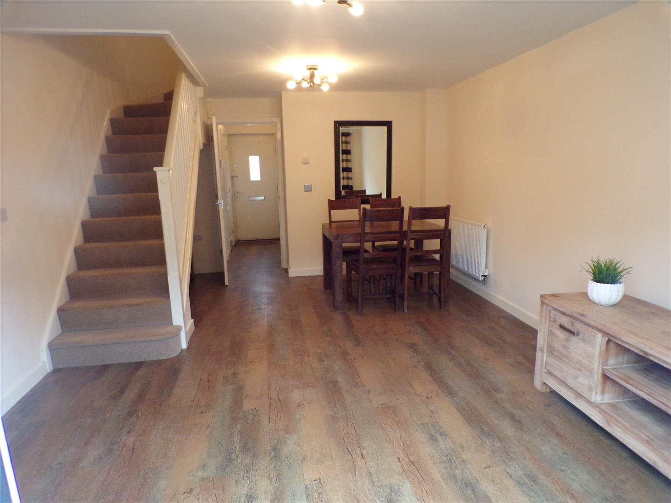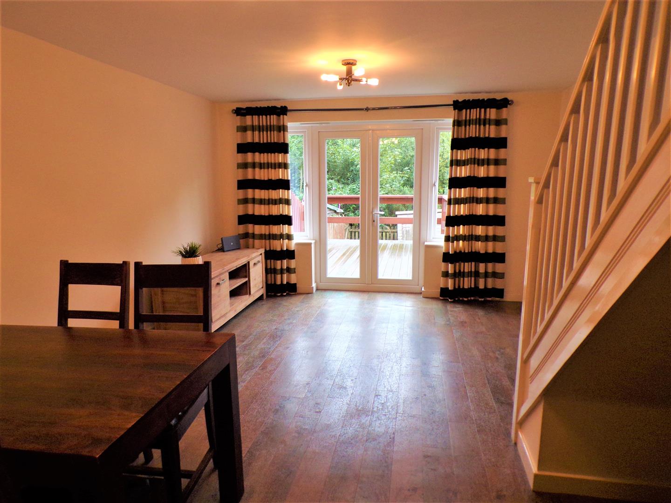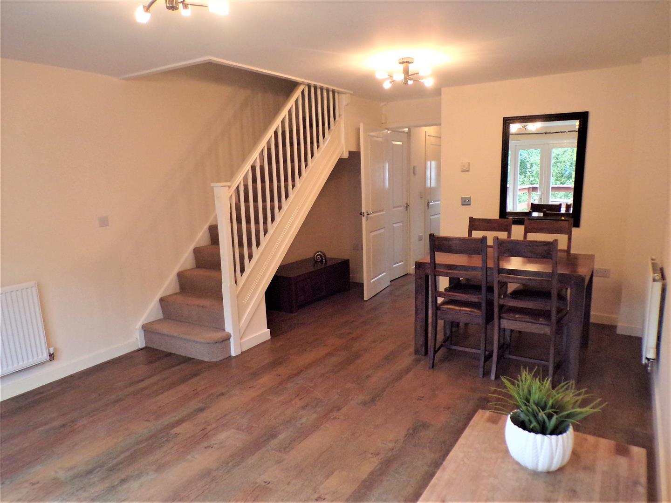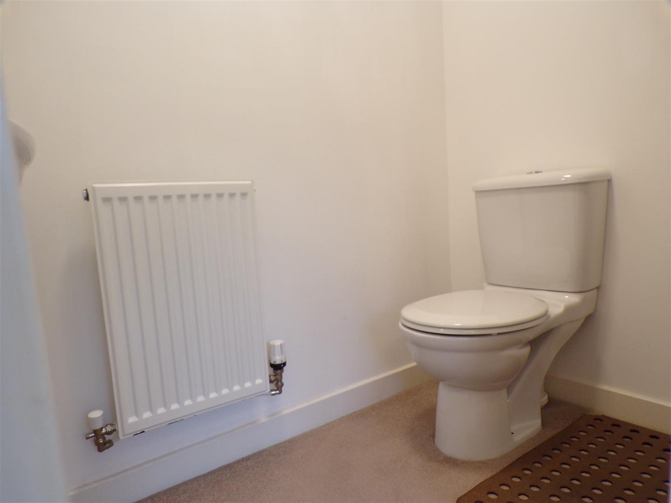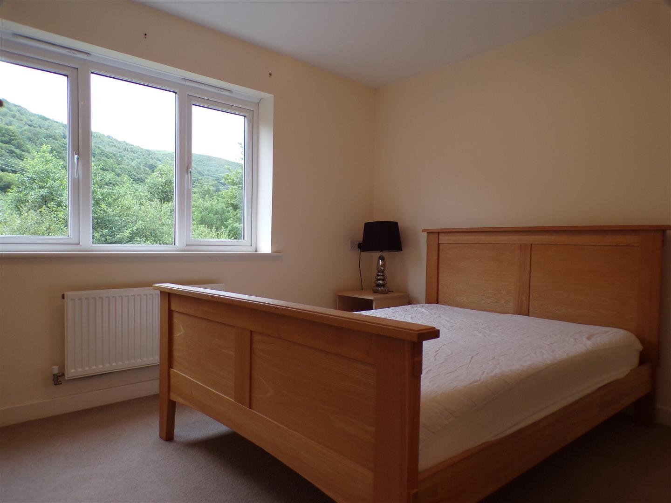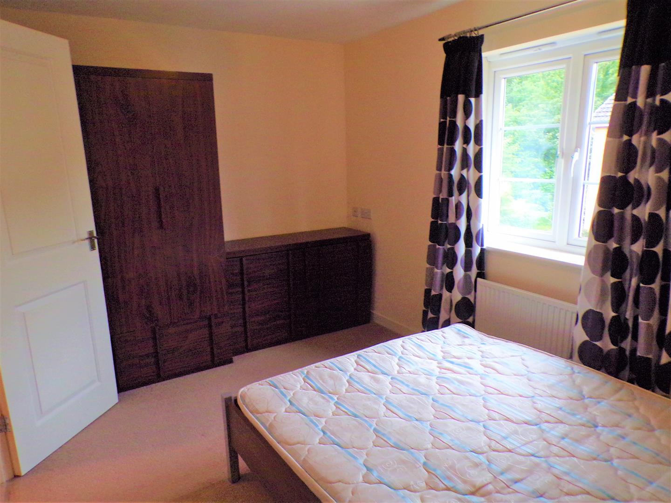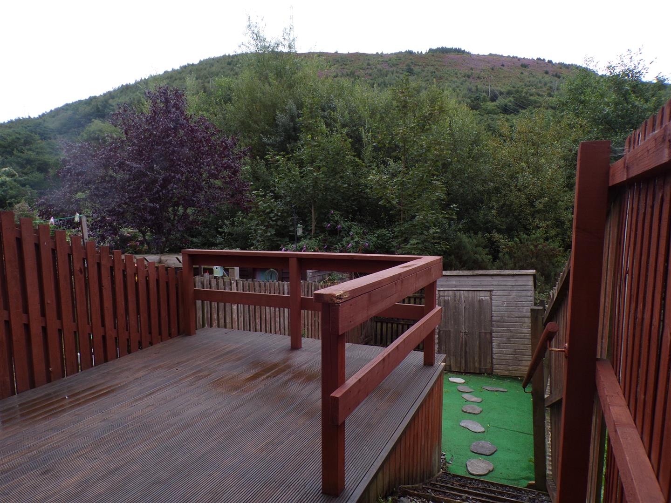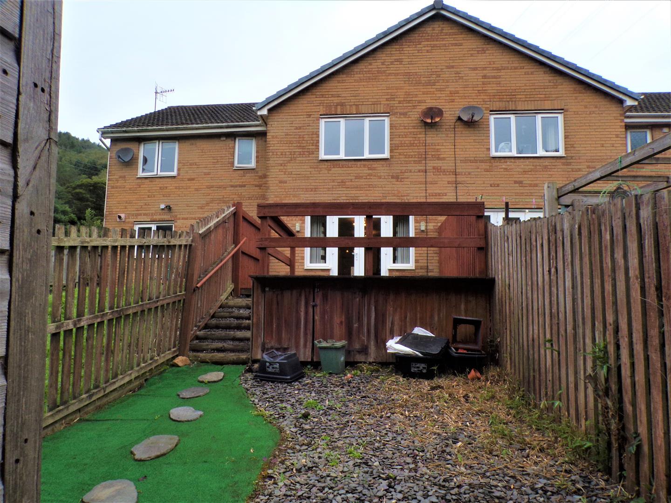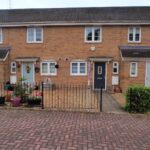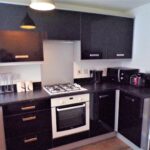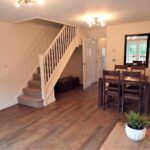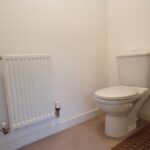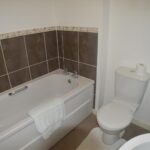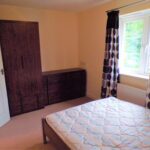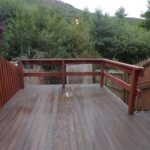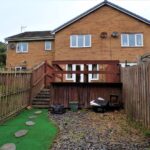Ynys Y Wern, Cwmavon
Property Features
- UPVC DOUBLE GLAZING
- LIVINGDINING ROOM
- TWO BEDROOMS
- EN-SUITE
- FRONT AND REAR GARDEN
- OFF ROAD PARKING
Property Summary
To arrange a viewing please call Pennaf Premier on 01639 760033. NO FORWARDING CHAIN.
Full Details
GROUND FLOOR
Hallway
Entrance through composite front door into hallway. Plaster painted walls and ceiling, central light, radiator,laminate flooring. Opening into kitchen area
Cloakroom
Upvc double glazed window to front, plaster painted walls and ceiling, low level w.c., wash hand basin with tiled splash back, radiator, laminate flooring.
Kitchen (3.051 x 1.885)
Upvc double glazed window to the front of the property. Fully fitted wall and base units, integrated electric oven and gas hob, extractor fan, sink with drainer, mixer taps, plumbing for washing machine. space for fridge freezer, vinyl flooring.
Lounge/Dining Room (5.814 x 3.854)
Upvc double glazed french doors leading to patio decking area. Plaster painted walls and ceiling, central lights, two radiators, laminate flooring. Stairs leading to the first floor.
FIRST FLOOR
Landing
Carpet to the stairs leading to the first floor. Plaster painted walls and ceiling, central light, access to loft.
Bedroom One (3.254 x 3.800)
Upvc double glazed window to rear. Plaster painted walls and ceiling, central light, radiator, carpet. Fitted wardrobes and storage cupboard.
En-Suite (1.887 x 1.064)
Emulsion walls and ceiling, central light, extractor fan. Low level W.C, wash hand basin, tiled splash back, shower cubicle fully tiled, radiator, carpet.
Bedroom Two (3.830 x 2.563)
Upvc double glazed window to the front of the property. plaster painted walls and ceiling, central light, radiator, carpet.
Family Bathroom
Plaster painted walls and ceiling, central light, paneled bath, ceramic part tiled over bath, low level w.c., wash hand basin, radiator, extractor fan and mirror, carpet.
EXTERNAL
Front Garden
Pathway leading to the front door, wrought iron fencing enclosing the front garden area, gravel stone feature.
Rear Garden
Fully enclosed rear garden. Upvc french doors leading onto decking patio area with steps leading down to grassed garden area. Views overlooking the mountains. Wooden gate access onto pathway which leads around to the front of the property.
Parking Space
Parking for two cars.

