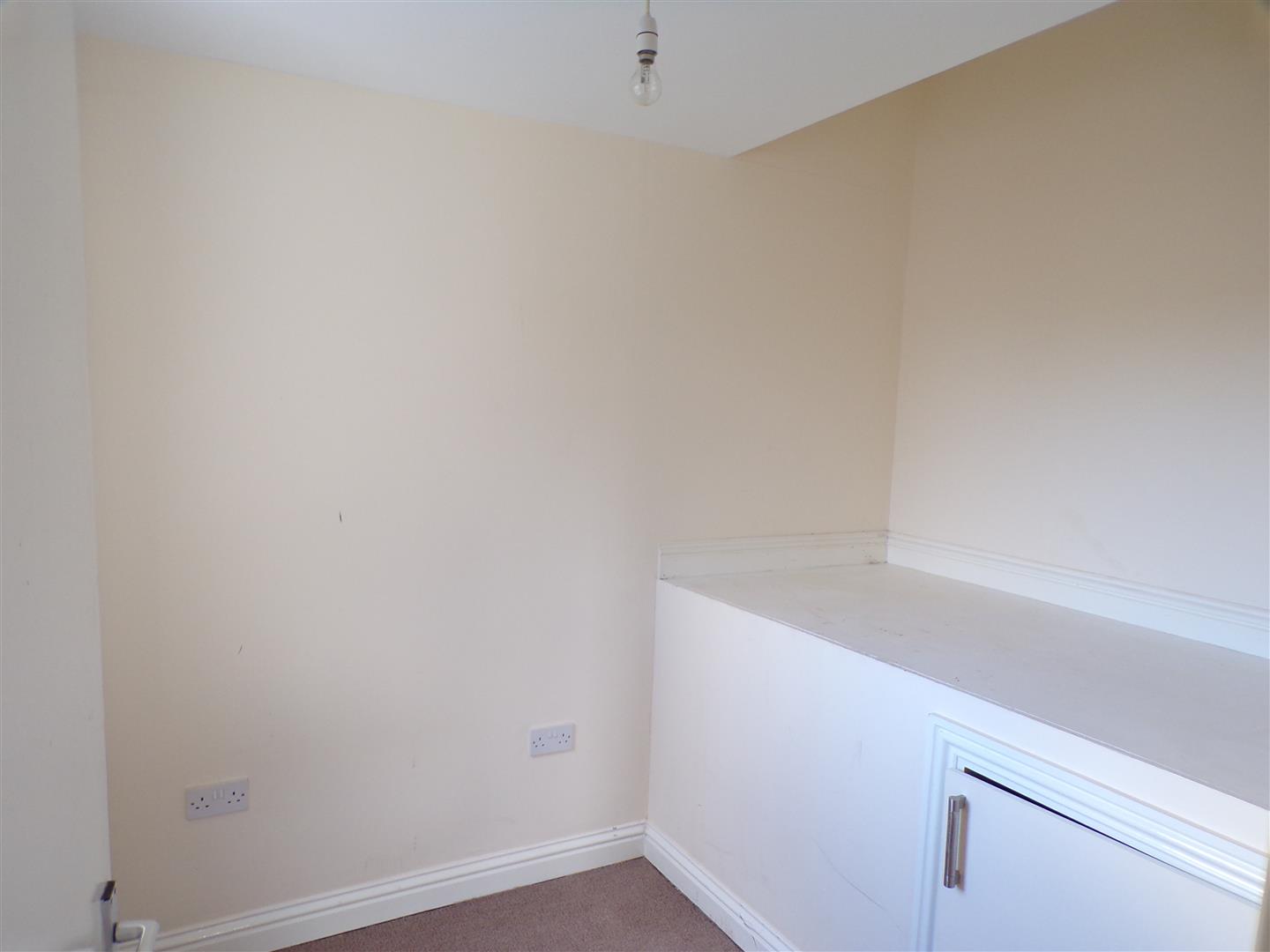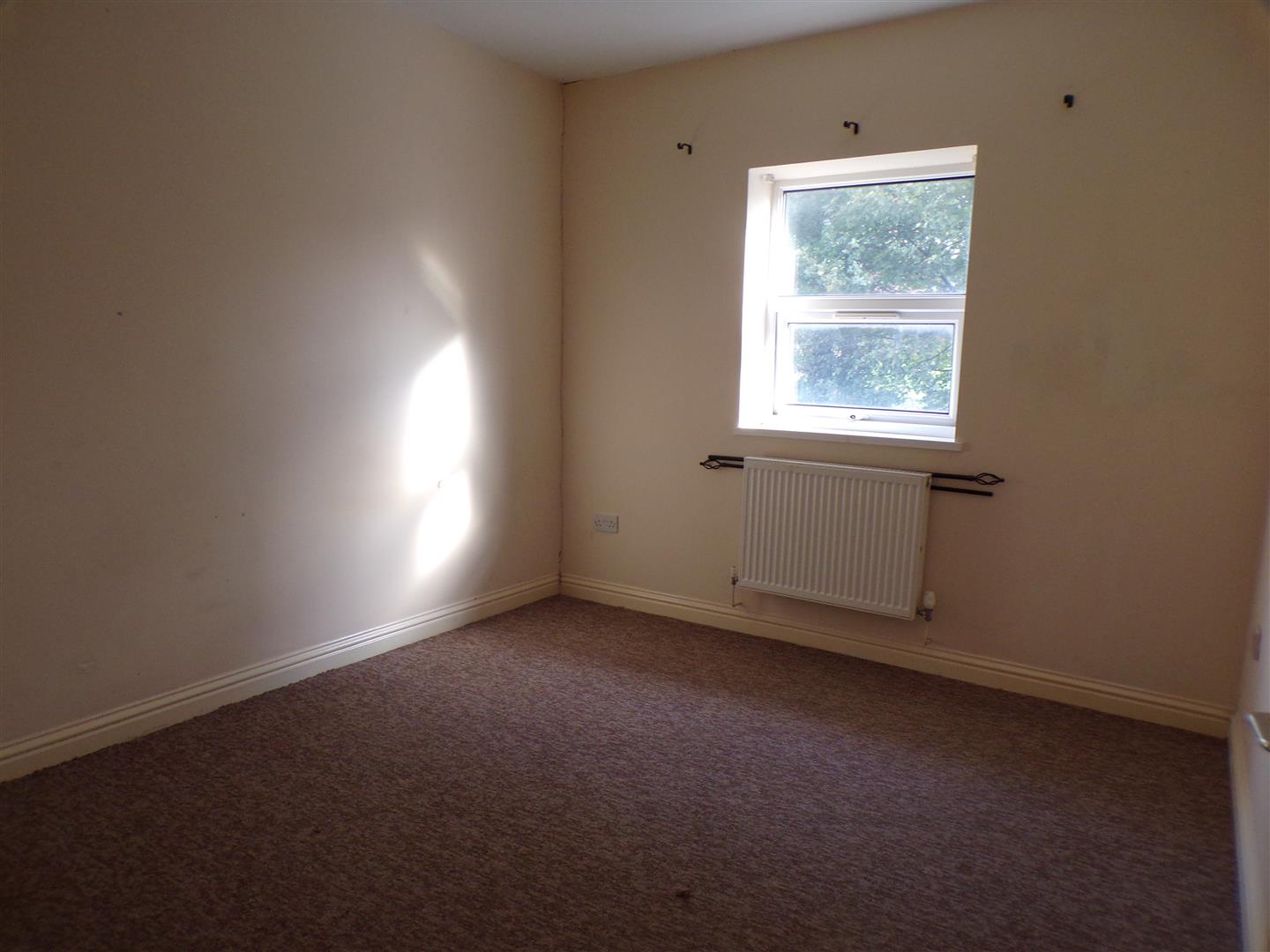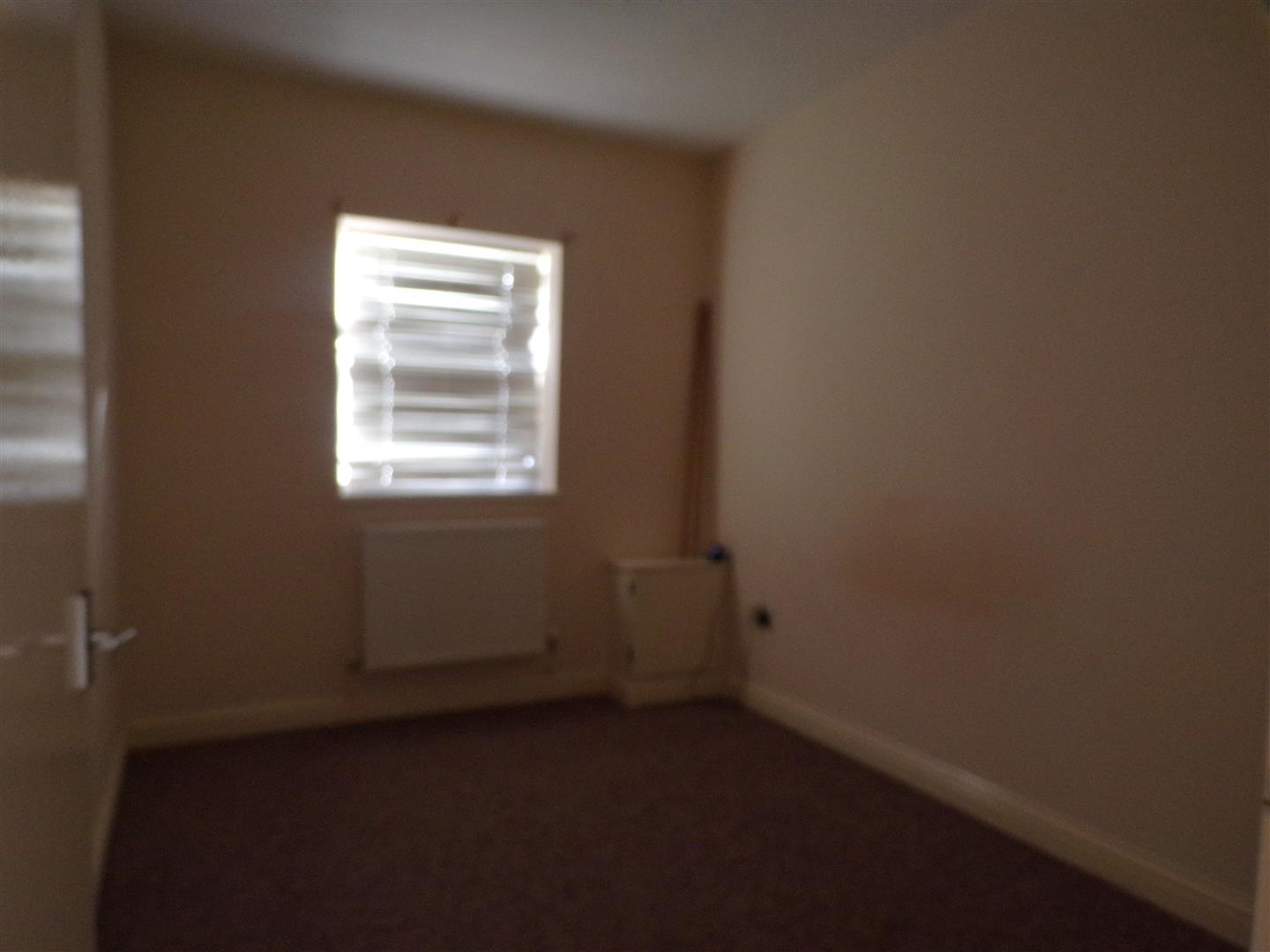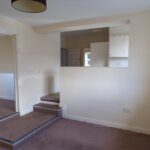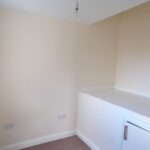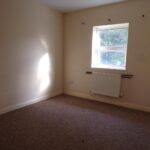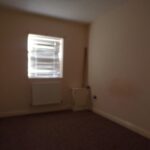Pant Yr Heol, Neath
Property Features
- GROUND FLOOR AND FIRST FLOOR FLAT
- TWO - TWO BEDROOM FLATS
- SOLD WITH CONTRACT HOLDERS IN SITU
- CASH PURCHASE ONLY
- GAS CENTRAL HEATING
- CLOSE TO AMENITIES
Property Summary
CASH BUYERS.
Pennaf Premier are pleased to introduce to an investor this well presented property situated in Briton Ferry close to Neath town centre.
The property offers ground floor and first floor flats each comprising of living room, kitchendining area, two double bedrooms and bathroom.
To make an appointment to view please contact the team at Pennaf Premier on 01639 760033.
Full Details
GROUND FLOOR
Communal Hallway
Entry via communal hallway, Upvc door, emulsion walls, stairs to first floor flat.
GROUND FLOOR FLAT
Lounge (3.728 x 3.256)
Entry via fire door from communal area into living room. Upvc double glazed window to side. plaster walls and ceiling, central light, radiator, carpet flooring, stairs up to kitchendiner.
Open Plan Kitchen/Diner (4.111 (widest point) x 3.454)
Upvc double glazed window to side. Wall and base units, laminate work surface, space for tumble dryer, fridge freezer, plumbed for washing machine, integrated cooker ans hob, combination boiler serving domestic hot water and heating, vinyl flooring. Steps from lounge leading into kitchendiner.
Bathroom
Upvc double glazed window, tiled over bath, plastered to rest of walls, shower over bath, low level W.C, wash hand basin, vinyl flooring.
Bedroom One (3.415 x 2.446)
Upvc double glazed window to front, plaster walls and ceiling, central light, radiator, carpet flooring.
Bedroom Two (3.450 x 3.135)
Upvc double glazed window to front, plastered walls and ceiling, central light, radiator, carpet flooring.
FIRST FLOOR FLAT
Open Plan Kitchen/Diner
Entry via fire door into kitchendining area, Upvc double glazed window to side, wall and base units, laminate work surface, plastered walls and ceiling , central light, sink and drainer, combination boiler serving domestic hot water and heating, breakfast bar, integrated cooker and hob, plumbed for washing machine, laminate flooring. Steps down to lounge.
Lounge
Upvc double glazed window to side, plastered walls and ceiling, central light, carpet, steps leading to study.
Study
Upvc double glazed window, plastered walls and ceiling, central light, radiator, storage cupboard, carpet.
Bedroom One
Upvc double glazed window to front, plastered walls and ceiling, central light, radiator, carpet.
Bedroom Two
Upvc double glazed window to front, plastered walls and ceiling, central light fitting, radiator, carpet.
OTHER INFORMATION
Please note some photographs were taken prior to the tenant moving into the property.
Outside Areas
Small courtyard with entrance from rear of the property through main communal door. Garden area to front of the property.


