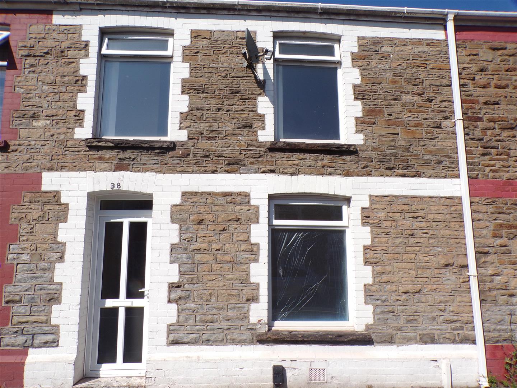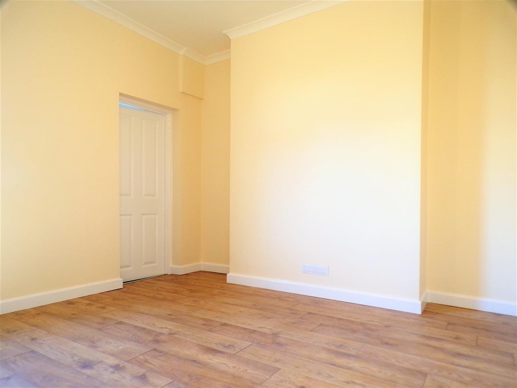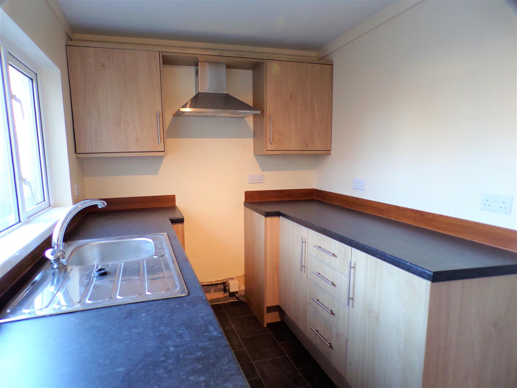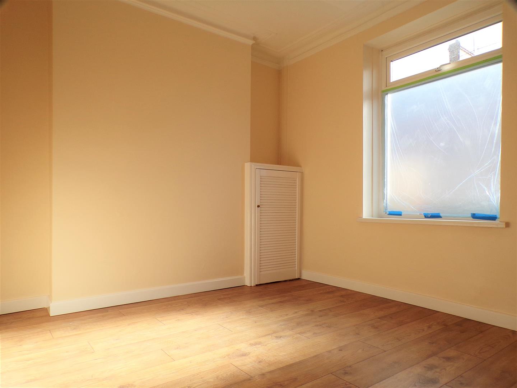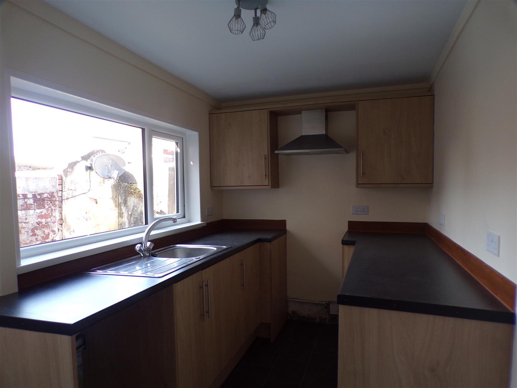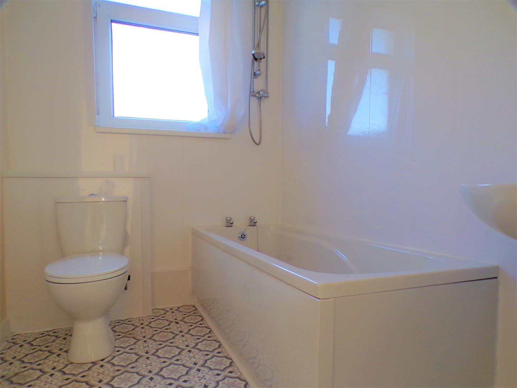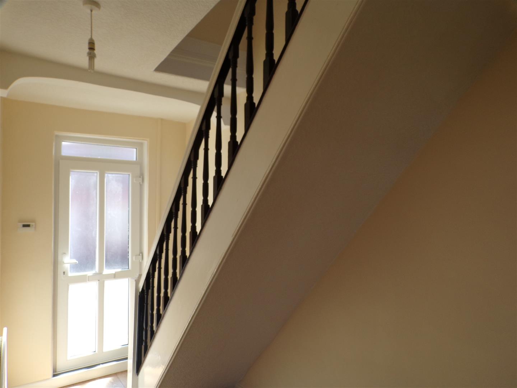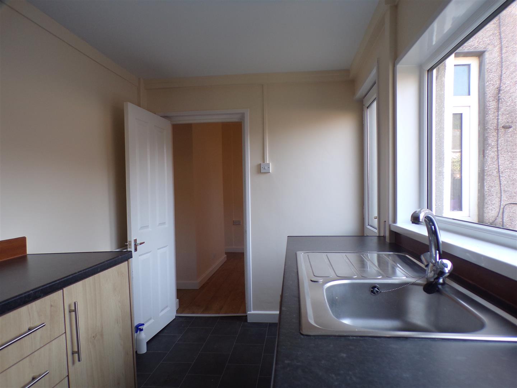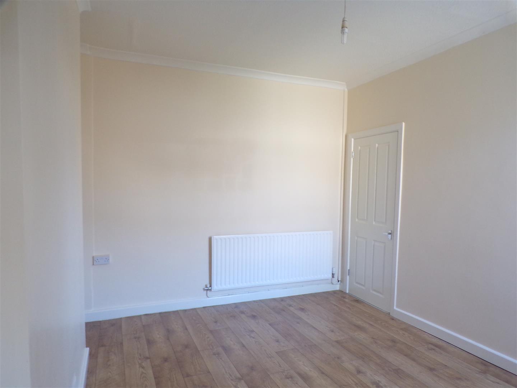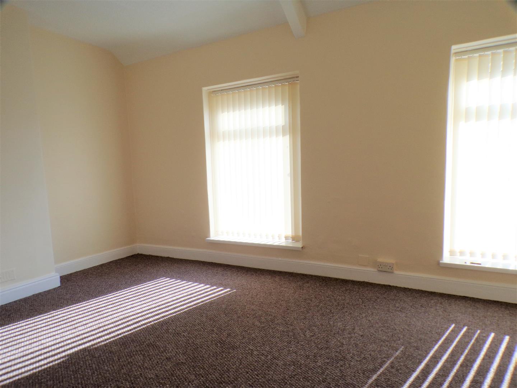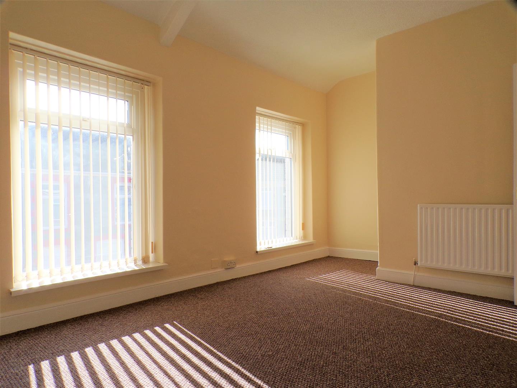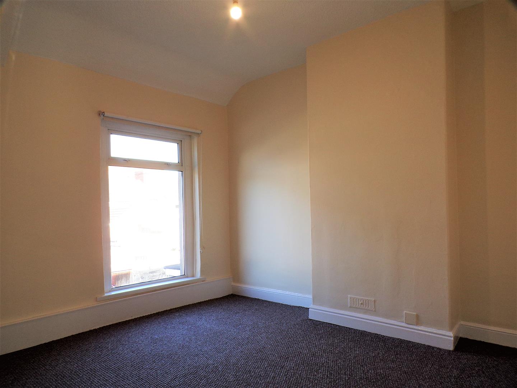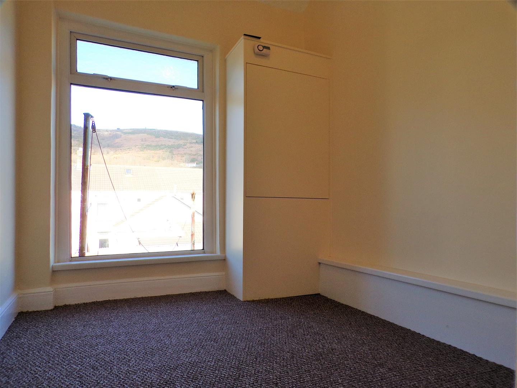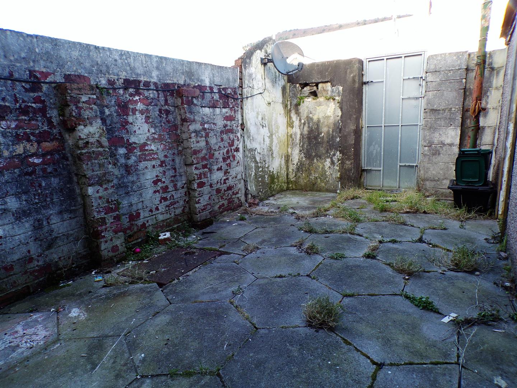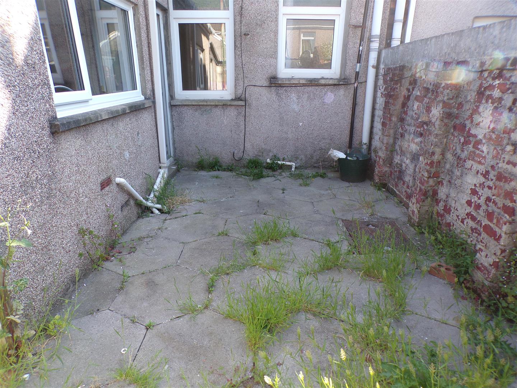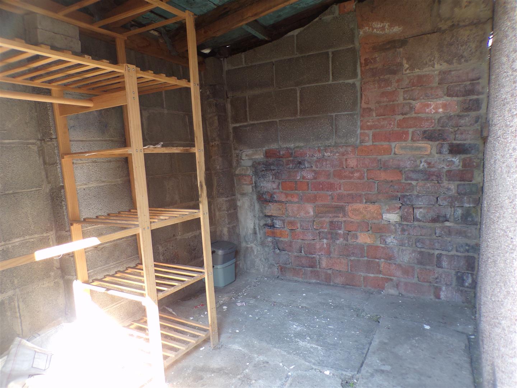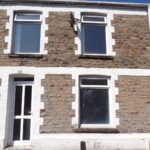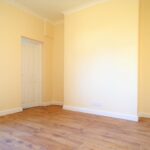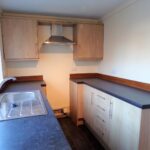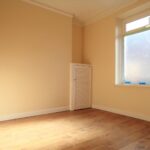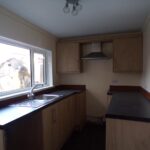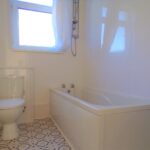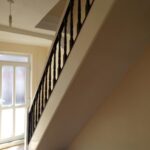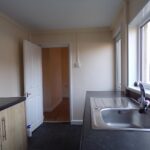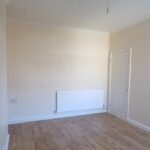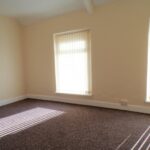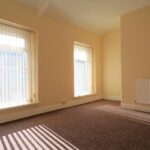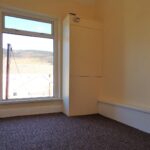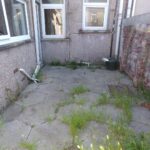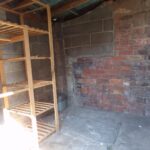Alexandra Street, Port Talbot
Property Features
- TWO RECEPTION ROOMS
- DOWNSTAIRS BATHROOM
- LOW MAINTENANCE GARDEN
- NEWLY DECORATED
- GAS CENTRAL HEATING
- DOUBLE GLAZED WINDOWS
Property Summary
READY TO MOVE INTO, NEWLY DECORATED. Three bedroom property in the Aberavon area of Port Talbot. The property briefly comprises of an entrance hallway, two reception rooms, kitchen with a family bathroom to the ground floor and three bedrooms to the first floor. The property is located within walking distance to Aberavon Town Centre, local schools and easy access to transport links. Please call to arrange a viewing on 01639 760 033.
Full Details
GROUND FLOOR
Entrance Hallway
Entrance into the hallway via the PVCu front door, step down onto laminate flooring, skirting, emulsion walls, artex ceiling, radiator, light fitting, light switches, thermostat, smoke alarm, stairs to first floor and access to the reception rooms and bathroom.
First Reception Room (3.059 x 3.390)
Laminate flooring, skirting, emulsion walls, coving, radiator, light fitting, front facing upvc window, power points, utility meters in storage cupboard.
Second Reception Room (3.364 x 3.499)
Laminate flooring, skirting, emulsion walls, coving, radiator, light fitting, rear facing window, access to the kitchen.
Kitchen (3.661 x 2.003)
Fully fitted wall and base units with laminate worktop. Sink with drainers and mixer taps, space for cooker with extractor hood above, plumbing for washing machine. Vinyl flooring, skirting, emulsion walls, radiator, side facing window. Rear door leading to the garden.
Family Bathroom (1.783 x 2.412)
Vinyl flooring, respertex walls, respertex ceiling, light fitting, w.c., wash hand basin, shower over bath, shower curtain, frosted window to rear, radiator.
FIRST FLOOR
Stairs and Landing
Carpet flooring, skirting, emulsion walls, artex ceiling, handrail, smoke alarm, light fitting, access to three bedrooms.
Front Bedroom (3.181 x 5.279)
Carpet flooring, skirting, emulsion walls, radiator, light fitting, two front facing windows, power points.
Rear Bedroom (3.072 x 3.445)
Carpet flooring, emulsion walls, skirting, artex ceiling, radiator, light fitting, rear facing window, power points.
Rear Bedroom (2.130 x 2.431)
Carpet flooring, skirting, emulsion walls, radiator, light fitting, rear facing window, power points, storage cupboard housing boiler.
OUTSIDE
Rear Garden
Fully enclosed rear courtyard style garden, steel gate, outside storage shed. Access to rear lane.

