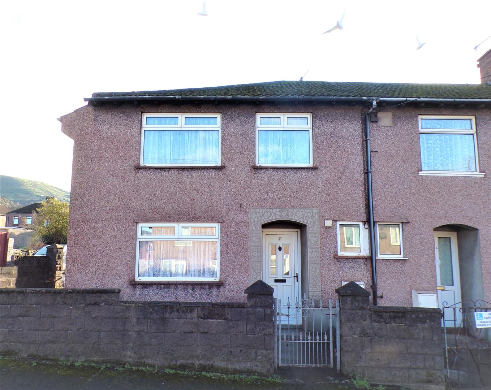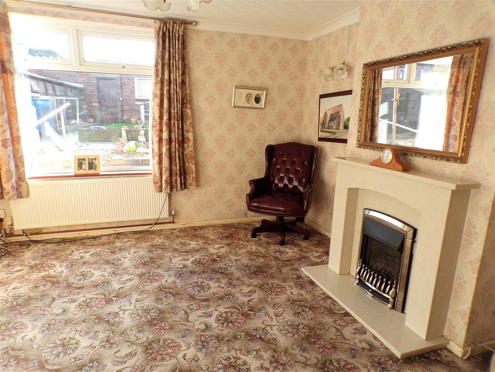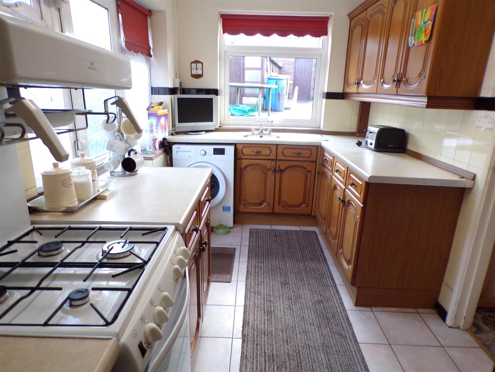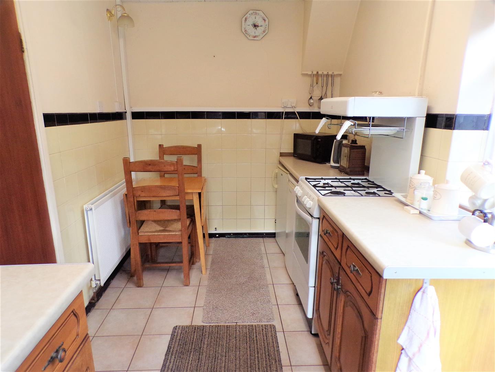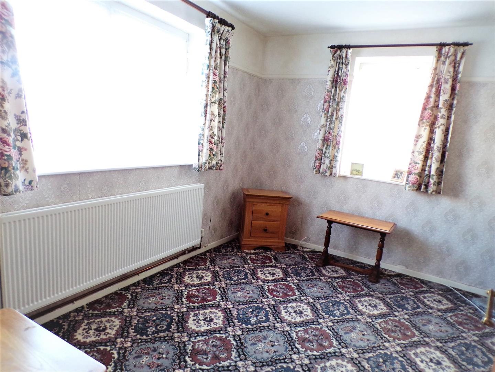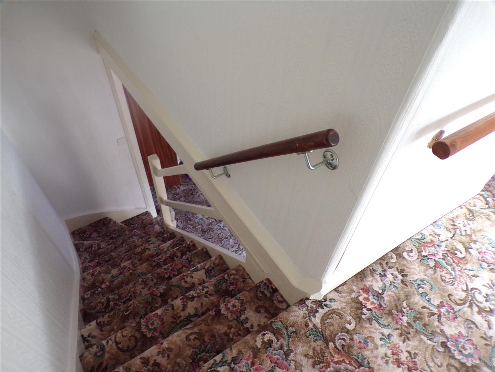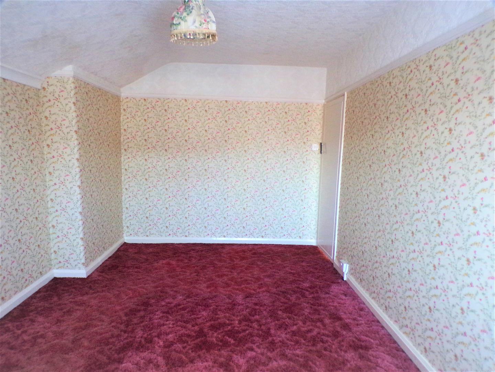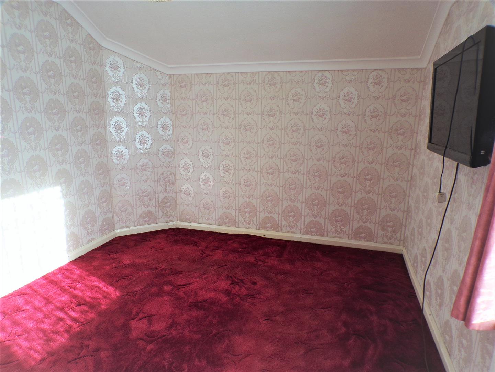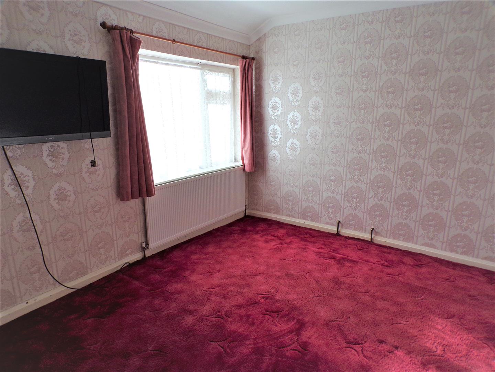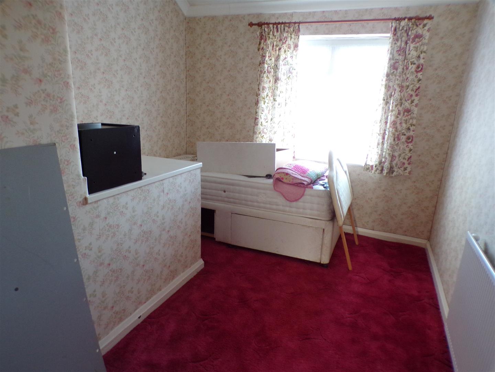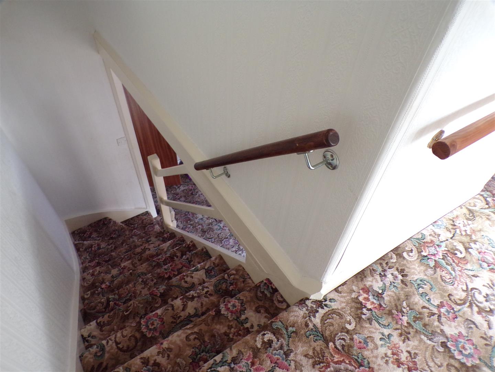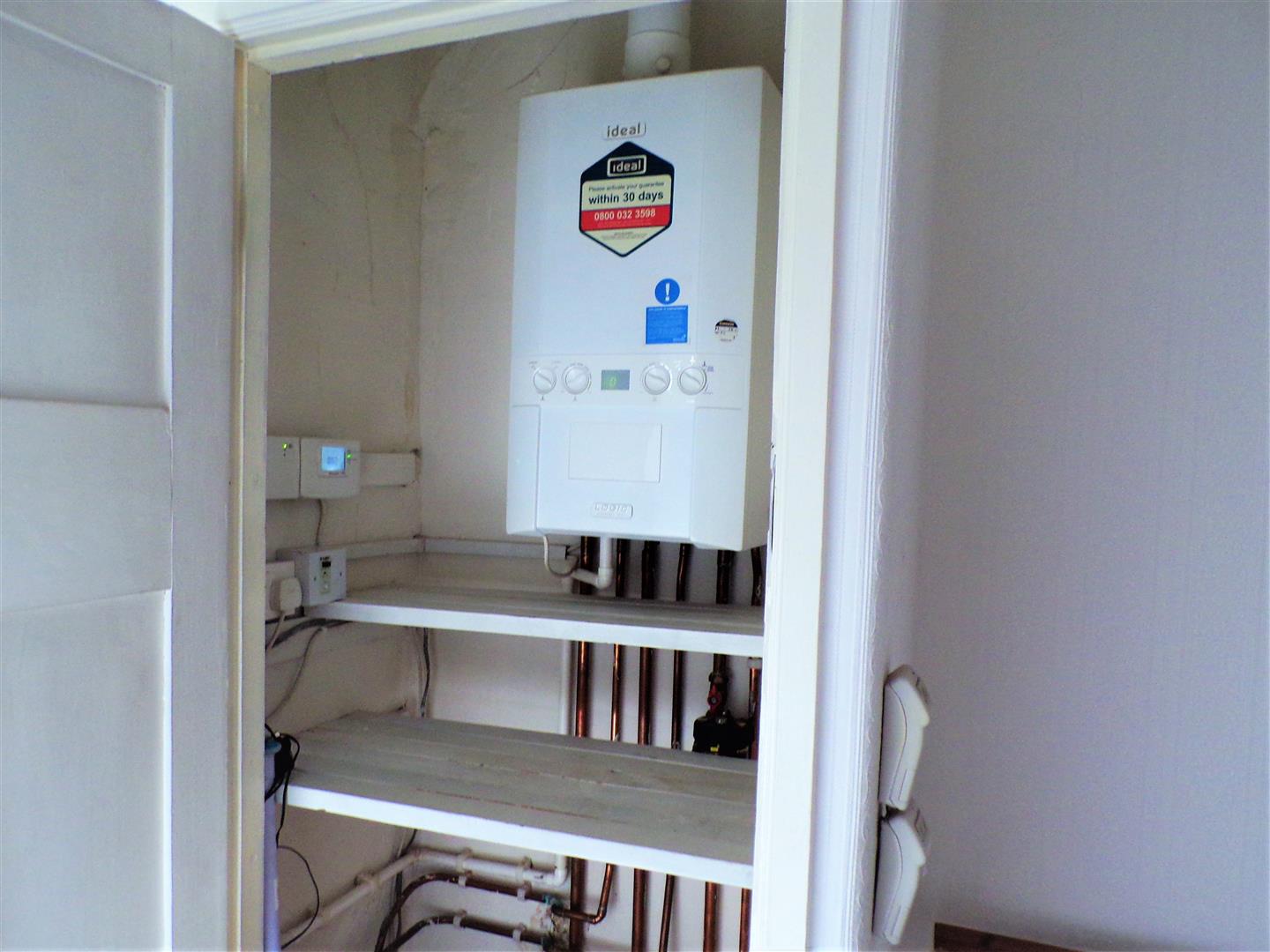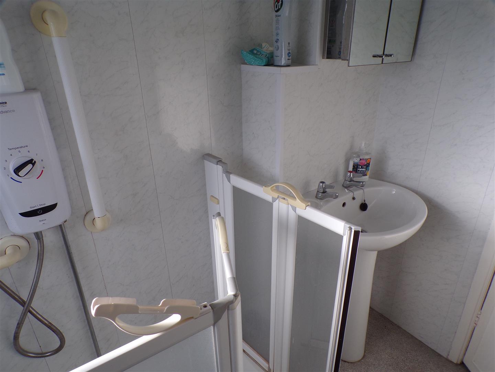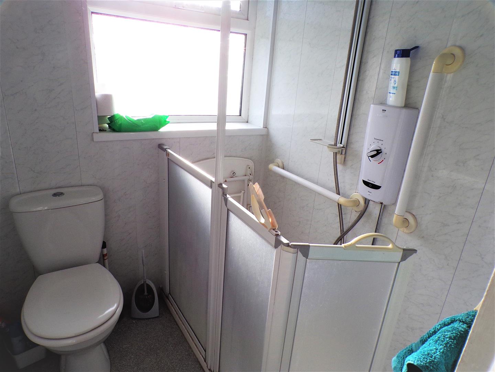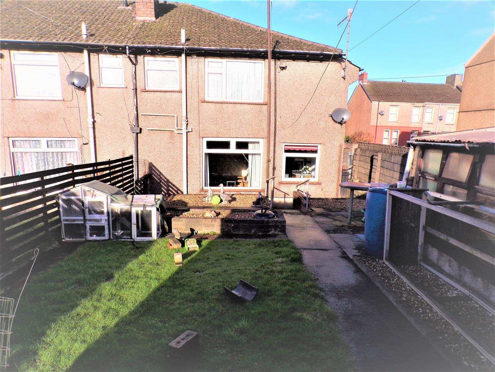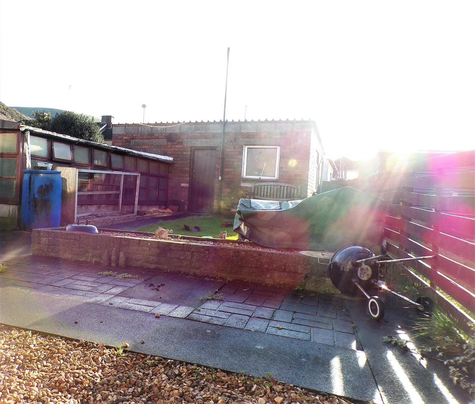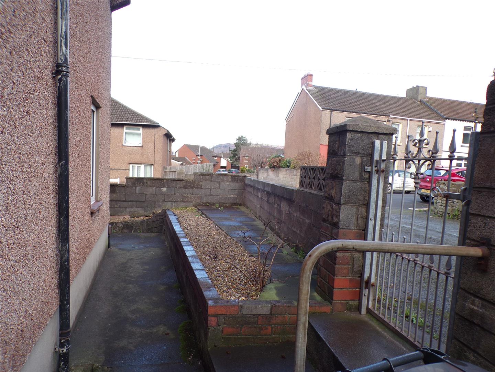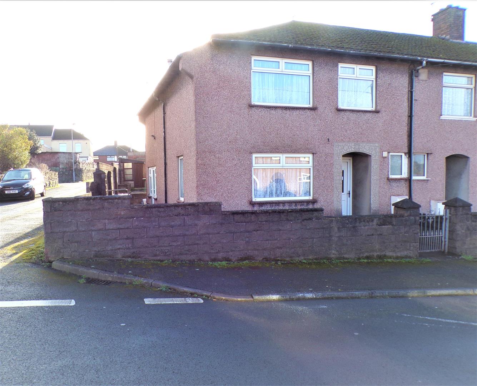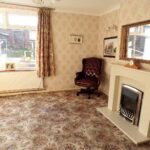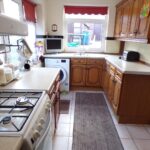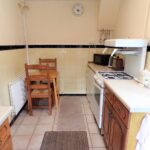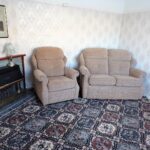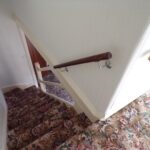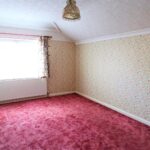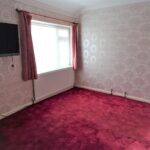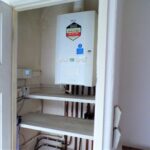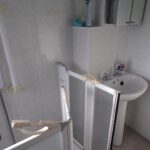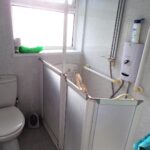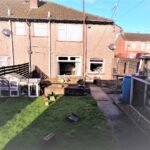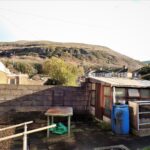Heol Yr Orsedd, Port Talbot
Property Features
- SEMI DETACHED PROPERTY
- TWO RECEPTION ROOMS
- THREE BEDROOMS
- DOWNSTAIRS W.C.
- UPSTAIRS SHOWER ROOM
- GARAGE
Property Summary
Full Details
GROUND FLOOR
Entrance Hallway
Enter via Upvc front door into hallway. Carpet, access to other rooms, wallpaper walls, radiator, central light, stairs to first floor.
Cloakroom/ W.C.
Anti slip flooring, low level W.C., wash hand basin with mixer tap, chrome towel radiator, Respatex walls with emulsion above, central light, front facing Upvc double glazed window with obscure glass. location of consumer unit and electrics.
Reception One (3.525 x3.626)
Front and side facing Upvc double glazed windows, carpet, wallpaper walls, picture rail, radiator, central light, gas fire place.
Reception Two (4.534 x 3.648)
Rear facing Upvc double glazed window, carpet, wallpaper walls with coving to ceiling, central and wall lights, modern fireplace with gas fire.
Kitchen/ Breakfast Room (2.119 x 4.665)
Wall and base units with laminate work tops, space for gas cooker, plumbing and space for washing machine, inset stainless steel sink with mixer taps, tiled splash back, radiator, central light, rear and side facing Upvc double glazed window, side facing Upvc door with obscure glass giving access to the rear garden.
Stairs and Landing
Carpet to the stairs and landing, access to other rooms, loft access.
Bedroom One (4.988 x 3.043)
Carpet, wallpaper walls with coving to ceiling, picture rail, radiator, central light, front facing Upvc double glazed window.
Bedroom Two (4.142 x 3.245)
Carpet, wallpaper walls with coving to ceiling, radiator, central light, rear facing Upvc double glazed window.
Bedroom Three (2.771 at widest point x 4.013)
Carpet, wallpaper walls with coving to ceiling, radiator, central light, front facing Upvc double glazed window.
Shower Room (2.251 x 1.579)
Anti slip flooring, shower enclosure with "Mira" electric shower, W.C., pedestal wash hand basin, Respatex walls, chrome towel radiator, rear facing Upvc double glazed window with obscure glass.
EXTERNAL
Front Garden
Access via wrought iron gate to front garden, paved pathway to front and side, fully enclosed with walls to both front and sides and side gate access.
Rear Garden
Paved pathway to rear, area laid to lawn, greenhouse, access to garage.
Garage
Electric roller shutter door with access onto rear lane, side and rear facing Upvc double glazed windows.

