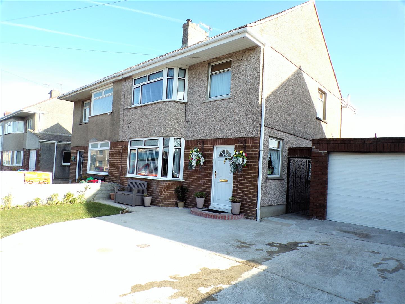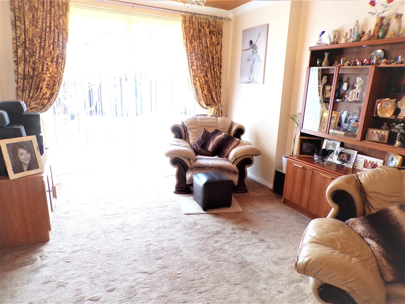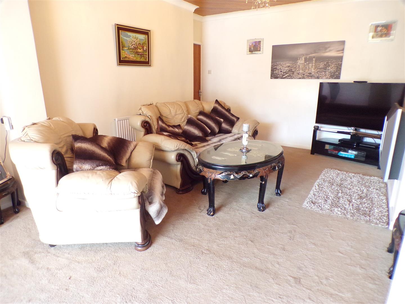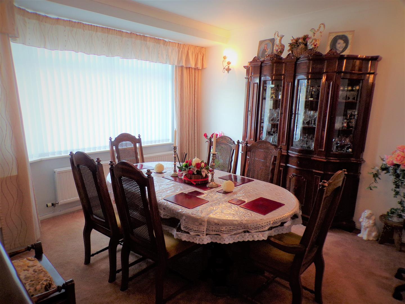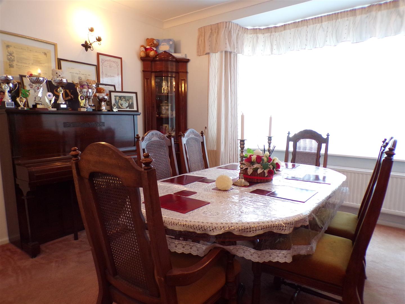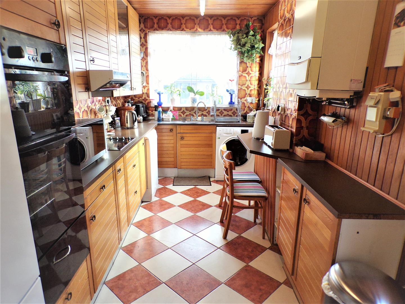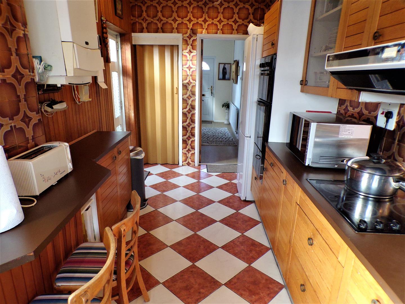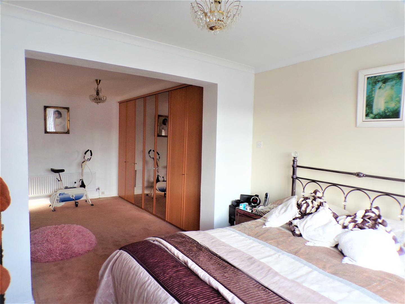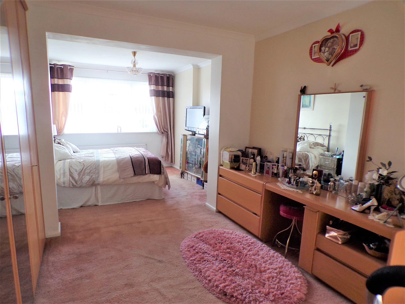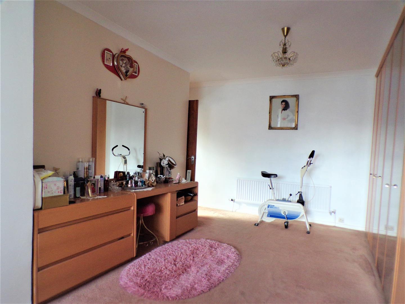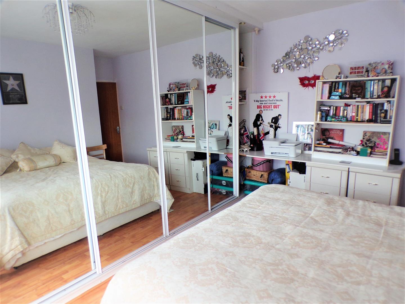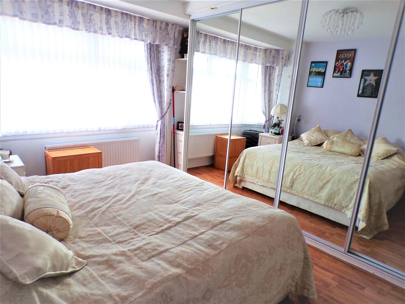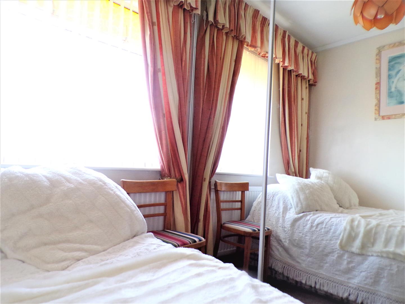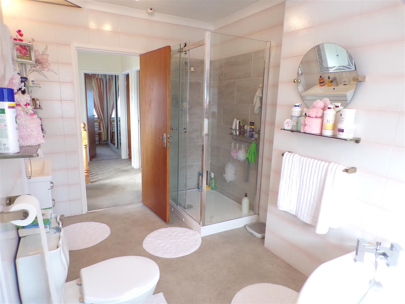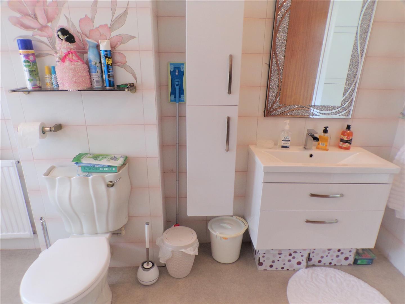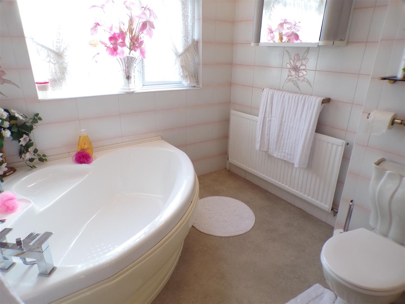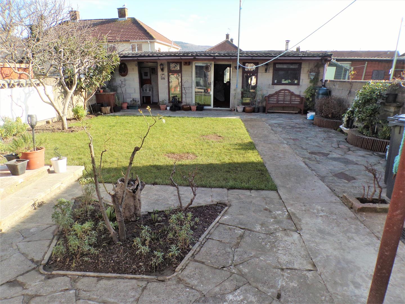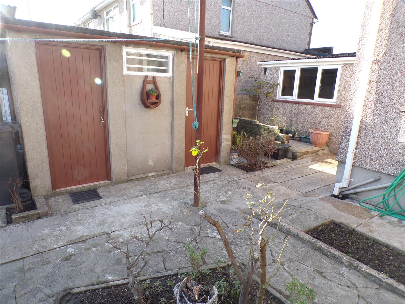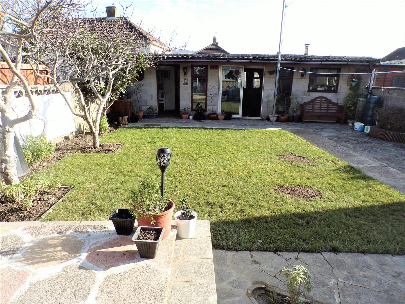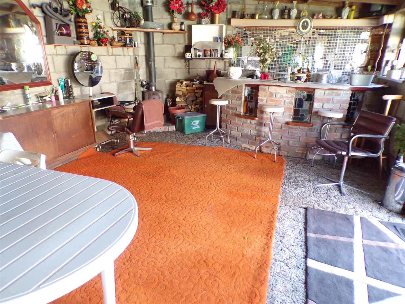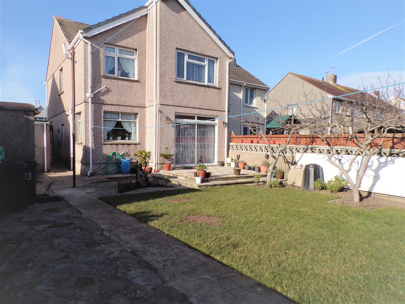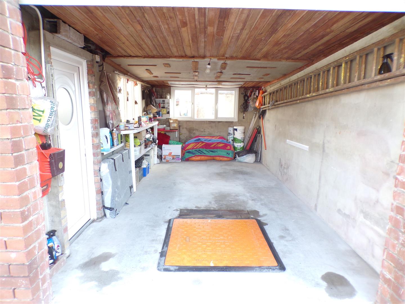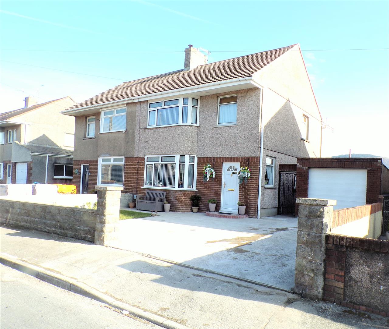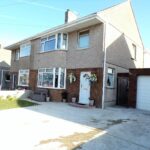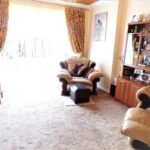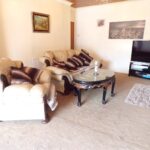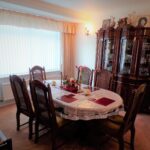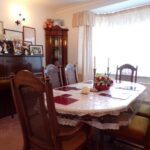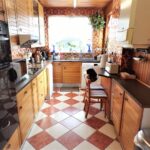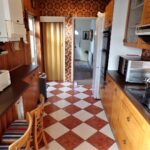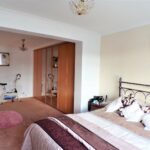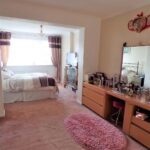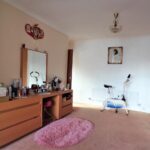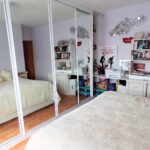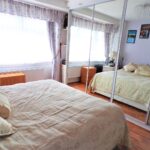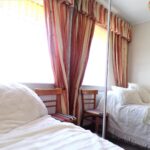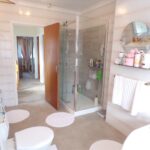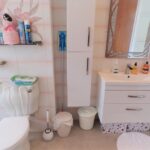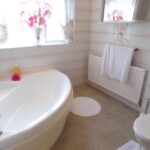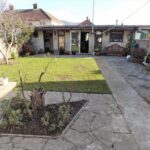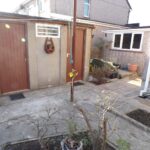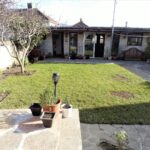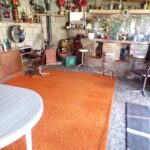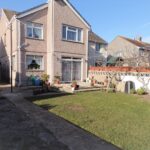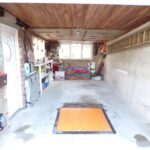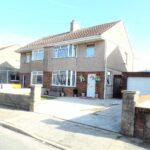Western Avenue, Port Talbot
Property Features
- SUBSTANTIAL DOUBLE STOREY EXTENSION
- 24FT LOUNGE
- TWO RECEPTION ROOMS
- 24FT BEDROOM
- VERY SPACIOUS GARDEN ROOM
- GARAGE
Property Summary
The house is situated in the sought after area of Sandfields and is within walking distance of Aberavon beachfront, local shops and other amenities. In addition to this, it is in a prime location for "Ysgol Bae Baglan" School. The property is being sold with no forwarding chain. The property consists of two reception rooms and kitchen to the ground floor and three bedrooms and family bathroom to the first floor. VIEWING IS HIGHLY RECOMMENDED and to secure your viewing please call our office on 01639 760033.
Full Details
GROUND FLOOR
Entrance Hallway
Enter via Upvc front door into hallway. Laminate flooring, emulsion walls with coving to ceiling, radiator, stairs to first floor, under stair storage cupboard, access to other rooms.
Front Reception Room (3.394 x 3.976)
Front facing Upvc box bay window, carpet, emulsion walls with coving to ceiling, wall lighting, radiator.
Reception Two (7.451 x 3.478)
Spacious 24 ft lounge with rear garden access via sliding patio doors, carpet, emulsion walls with coving to ceiling, two central lights, wall lighting, two radiators, modern wall mounted electric fire.
Kitchen (5.343 x 2.255)
Oak wall and base units with contrasting laminate work tops, built in double oven at eye level, electric hob, inset stainless steel sink and drainer with mixer tap, space for fridge freezer, space for dishwasher, plumbing and space for automatic washing machine, fully tiled flooring, fully tiled walls, under stair storage cupboard, wall mounted combi boiler, rear facing Upvc double glazed windows, side facing door with obscure glass giving access to rear garden.
Stairs and Landing
Carpet to the stairs and landing, emulsion walls, central light, side facing window, built in storage cupboard, access to other rooms. Loft access - pull down ladder, boarded, lighting, potential for attic conversion.
Bedroom One (7.438 x 3.433)
Spacious 24ft Bedroom with rear facing Upvc double glazed windows, carpet, emulsion walls with coving to ceiling, two radiators, two central lights, built in wardrobes.
Bedroom Two (4.250 x 3.863)
Front facing Upvc box bay window, laminate flooring, emulsion walls, radiator, central light, built in wardrobes with glass sliding doors.
Bedroom Three (1.957 to built in wardrobes x 2.417)
Front facing Upvc double glazed window, carpet, emulsion walls, radiator, central light, built in wardrobes with sliding doors, built in cupboard, loft access.
Family Bathroom (4.026 x 2.553)
Four piece bathroom suite comprising of shower cubicle with gas powered shower, corner bath with waterfall mixer tap and shower attachment, floating vanity unit with waterfall mixer tap, low level W.C., wall mounted storage cabinet, vinyl flooring, fully tiled walls, two central lights, rear facing Upvc double glazed window with obscure glass.
EXTERNAL
Front Garden
Driveway for 2 vehicles, walls to front and sides, lawn area, border, side gate access.
Rear Garden
Side gate access to rear garden, lawn area, patio area, raised borders, outside tap, immaculate out building with power used for storage and outside W.C..
Large Garden Room (8.257 x 4.498)
Perfect entertainment room with separate storage area and rear door access to rear compound area. Bar area, log burner, strip lighting, separate storage area, garden facing sliding patio doors and Upvc door with side returns and two garden facing Upvc double glazed windows.
Garage (5.797 x 2.909)
Electric garage door with side facing Upvc door giving access to the side of the property, side and rear facing Upvc windows, power in garage, inspection pit.

