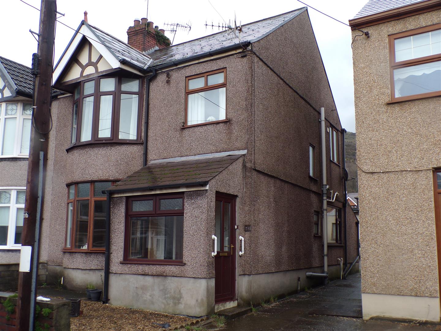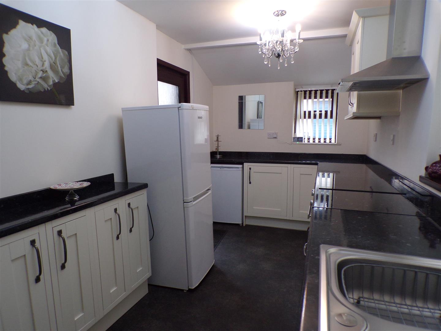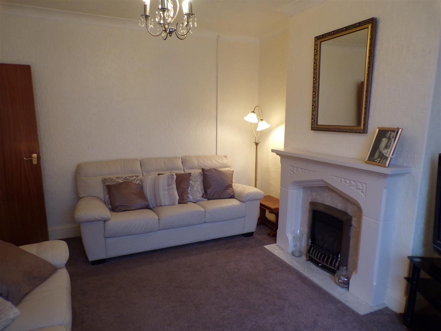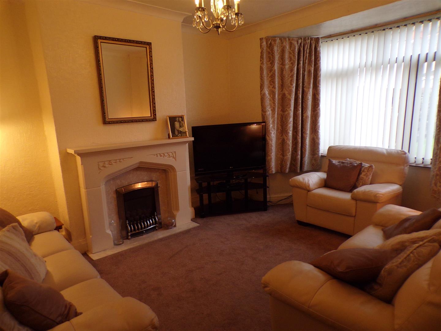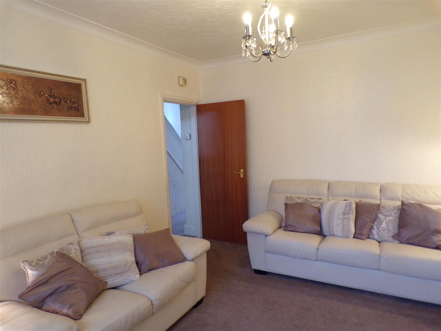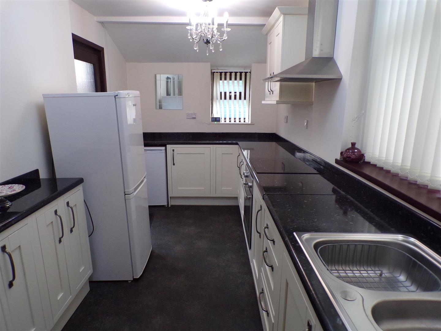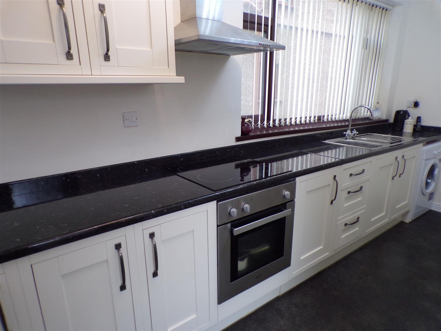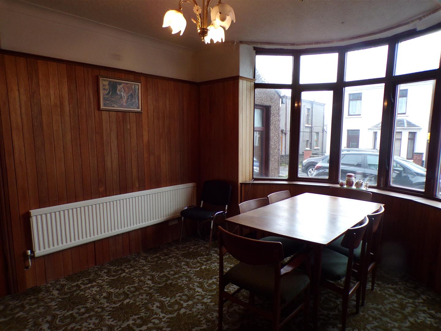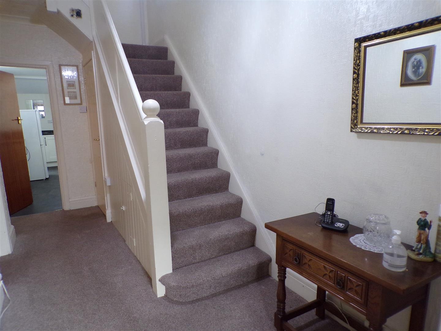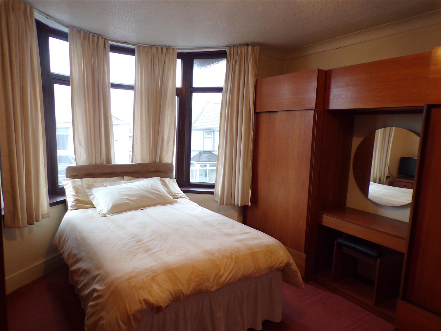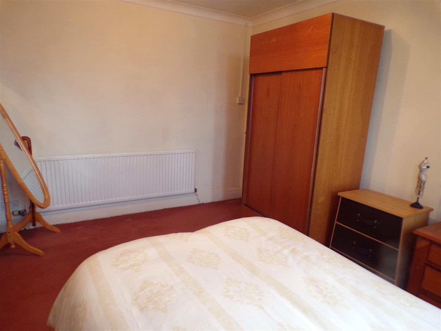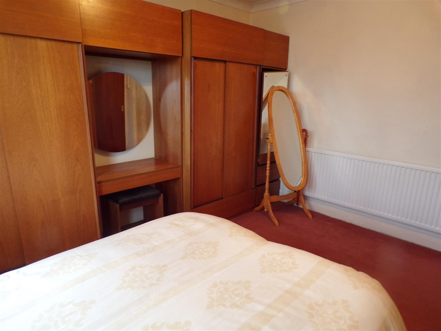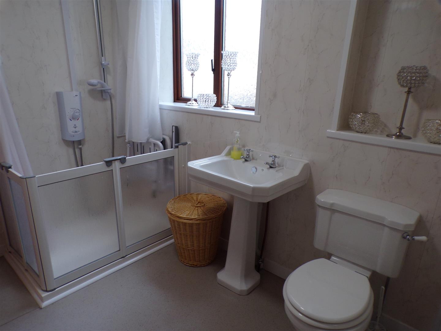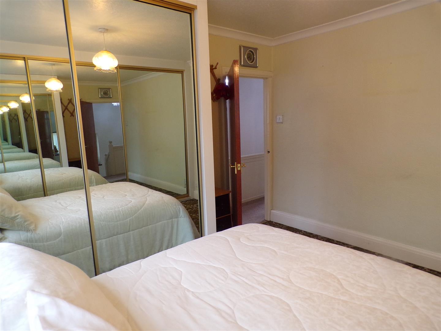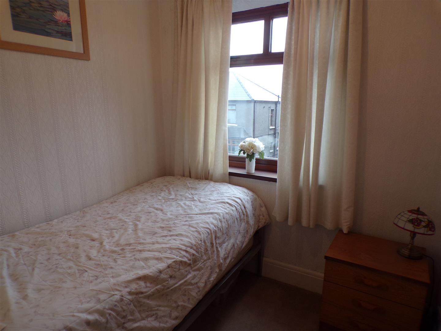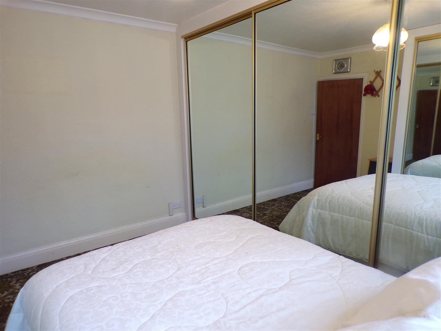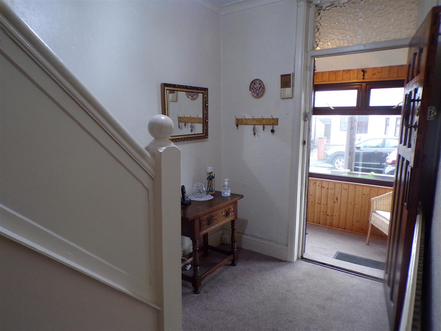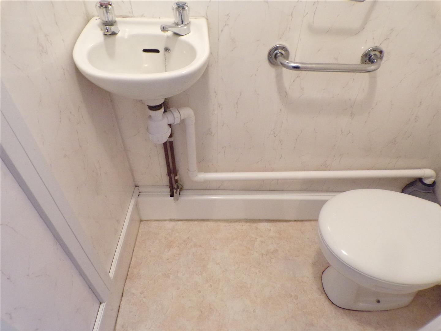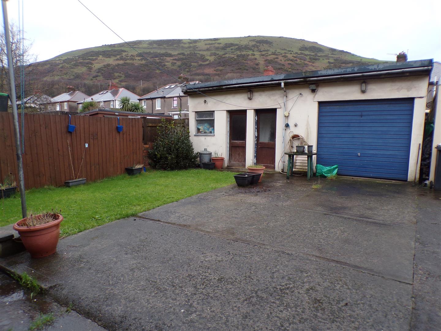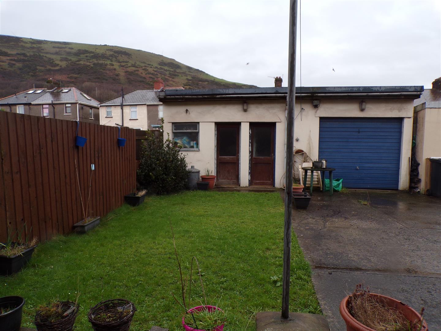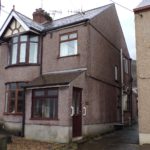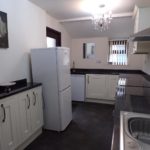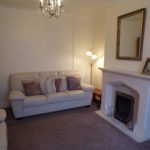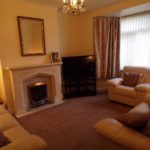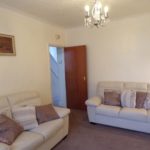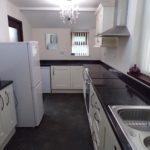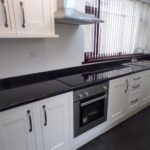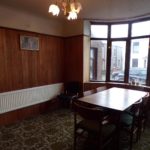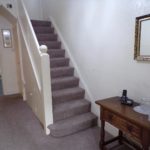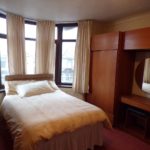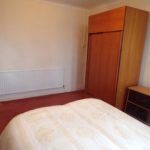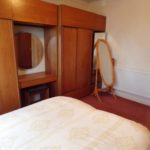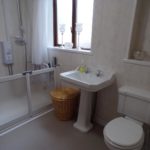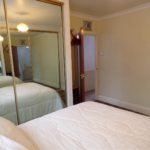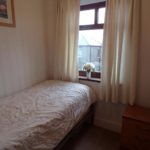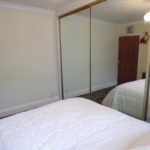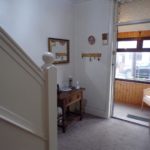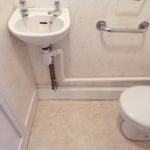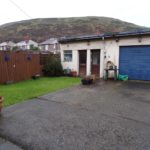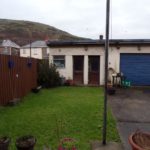Wern Road, Port Talbot
Property Features
- THREE BEDROOM SEMI DETACHED
- TWO RECEPTION ROOMS
- DOWNSTAIRS W.C.
- MODERN KITCHEN
- LARGE GARAGE/WORKSHOP
- NO FORWARD CHAIN
Property Summary
Pennaf Premier are pleased to offer for sale this well maintained traditional three bedroom property in a very sought after area of Margam with easy access to the M4.
The property briefly comprises of two reception rooms, downstairs toilet, kitchen to the ground floor and three bedrooms and shower to the first floor. Externally the property benefits from a larger than average garage/workshop and an additional room which has the potential to be a home office. This property will not be on the market long and we advise you to view with urgency. Please call Pennaf Premier on 01639 760033 to arrange your viewing now.
Full Details
GROUND FLOOR
Outer Porch
Enter via side facing PVCu door into outer porch. Fitted carpet, front and side facing PVCu double glazed windows, inner front door giving access to the property.
Hallway
Entrance via front door into spacious hallway, fully fitted carpet,, doors leading to other rooms, stairs to the first floor.
Reception Room One (4.314 x 3.750)
Large front facing PVCu double glazed bay window, fully fitted carpet, wood panelling with wallpaper above, radiator, central light .
Reception Room Two (4.552 x 3.587)
Large rear facing PVCu bay window overlooking rear garden, feature fireplace with marble surround and "living flame" gas fire, fully fitted carpet, wallpaper walls with coving to ceiling, radiator, central light.
Downstairs W.C.
Low level W.C., Pedestal wash hand basin, vinyl flooring, side facing PVCu double glazed window.
Kitchen (5.012 x 2.165)
Light airy kitchen with side and rear facing PVCu double glazed windows and side facing PVCu door giving access to rear garden. Well appointed kitchen comprising of wall and base units with contrasting laminate work tops, integrated electric oven and induction hob with overhead extraction, inset one and half bowl stainless steel sink with drainer and mixer tap, space for washing machine, space for fridge freezer, vinyl flooring, emulsion walls, vertical radiator, two central lights.
FIRST FLOOR
Stairs and Landing
Fully fitted carpet to the stairs and landing, central light, side facing PVCu double glazed window with obscure glass, loft access - partially boarded with pull down ladder.
Bedroom One (4.383 x 6.371)
Large front facing PVCu double glazed bay window, fully fitted carpet, wallpaper and emulsion walls with coving to ceiling, radiator, central light,
Bedroom Two (3.265 x 3.966)
Large rear facing PVCu double glazed window, fully fitted carpet, wallpaper and emulsion walls, radiator, central light, built in mirrored wardrobes - triple and double.
Bedroom Three (2.222 x2.101)
Front facing PVCu double glazed window, fully fitted carpet, wallpaper and emulsion walls, radiator, central light.
Shower Room (2.681 x 2.150)
Three piece suite comprising of walk in shower with low level access - "Mira" electric shower, low level W.C., Pedestal wash hand basin, anti slip flooring, respatex walls, radiator, central light, cupboard housing Worcester combi boiler.
EXTERNAL
Front Garden
Low wall to the front and side with low maintenance frontage laid to decorative stone, side driveway with shared access to the rear garden
Rear Garden
Area laid to lawn, concrete hard standing driveway leading to large garage/workshop with additional separate room.
Garage and Outbuilding
Larger than average garage with up and over door and additional side door access, workshop area, storage area, with power.
Additional room with its own entrance which has the potential to be a home office, power and water supply.

