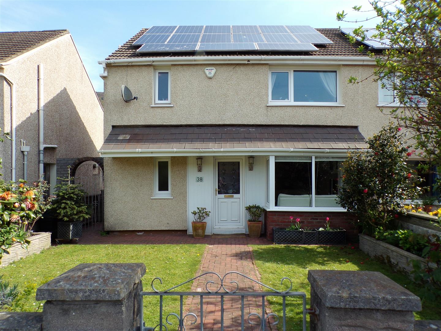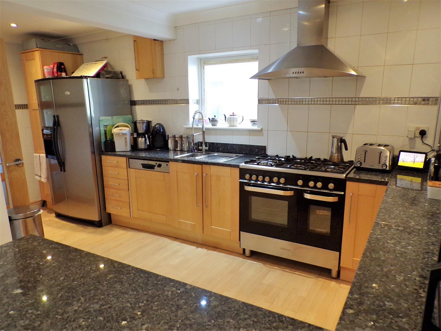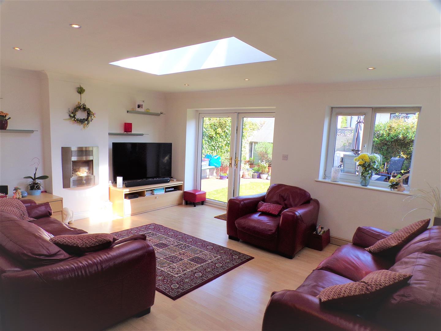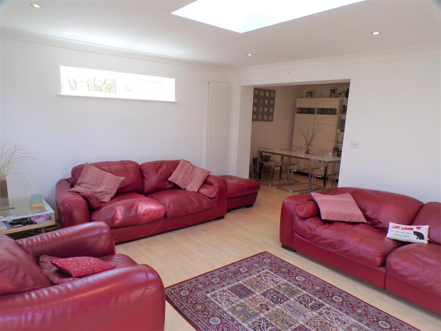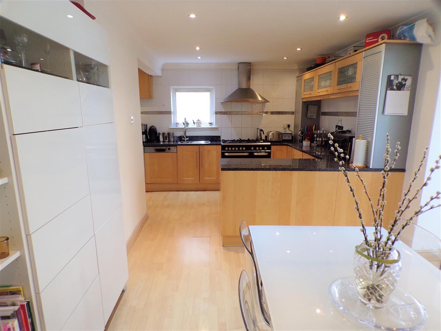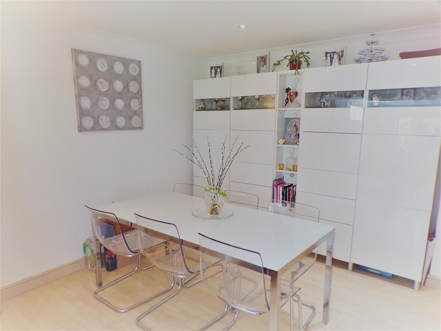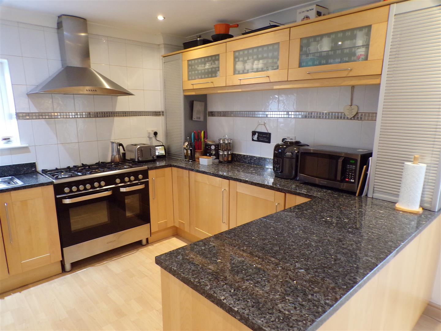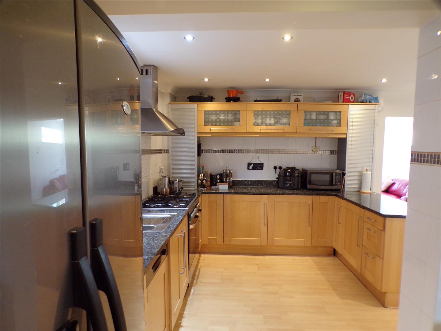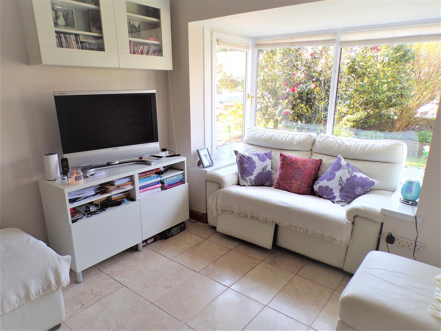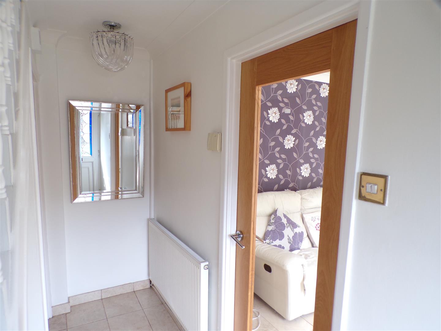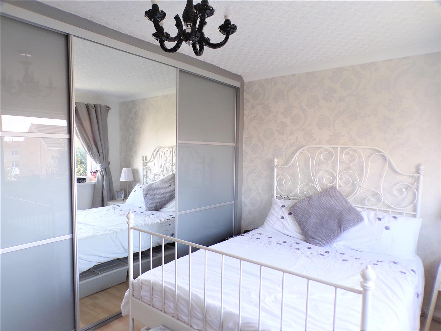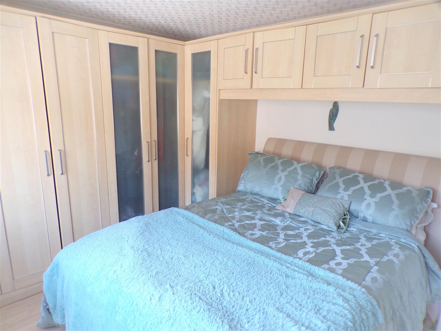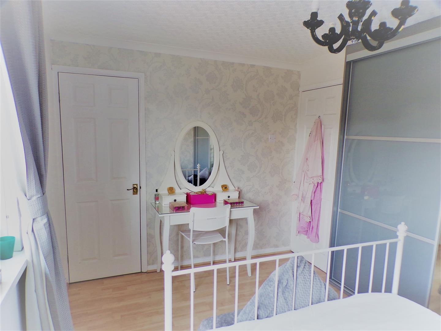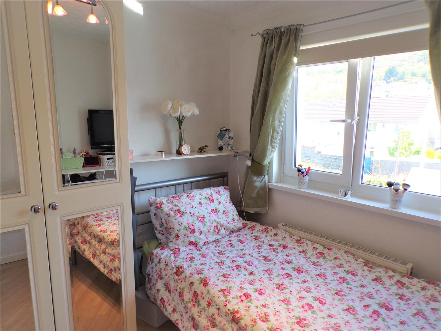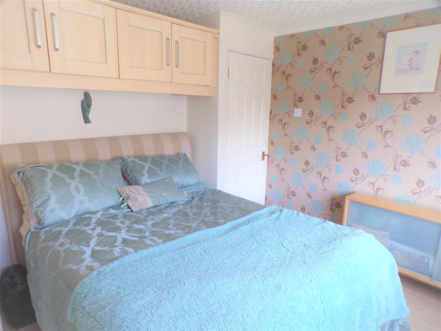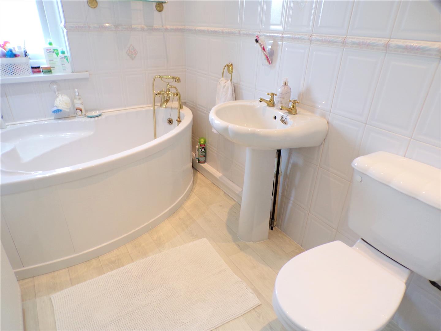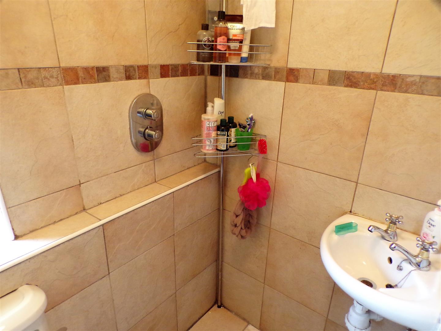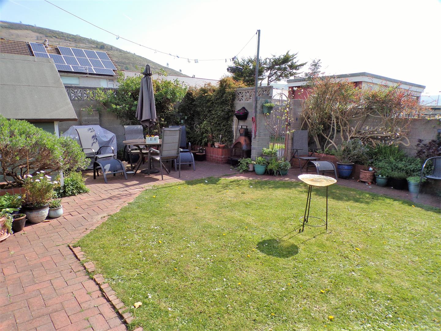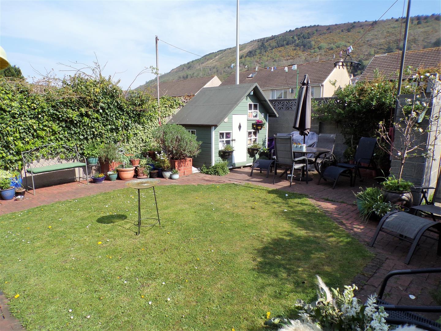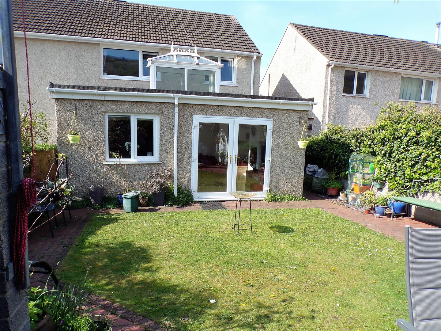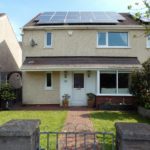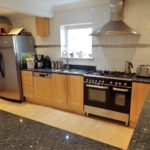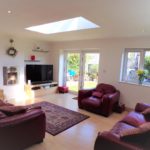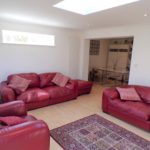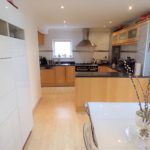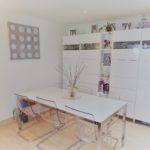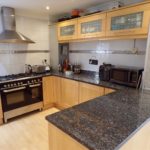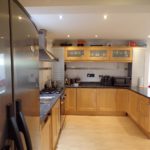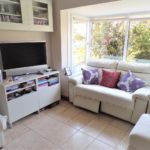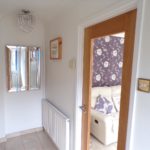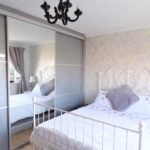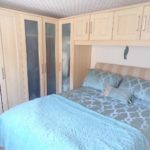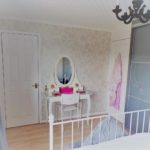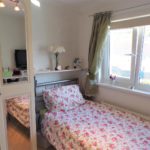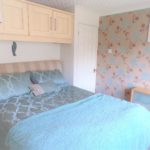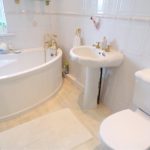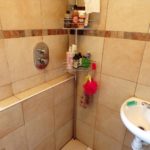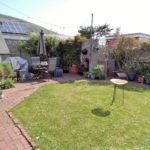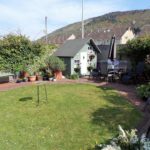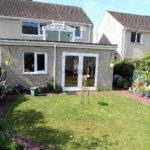Vivian Terrace, Port Talbot
Property Features
- EXTENDED SEMI DETACHED
- LANTERN CEILING EXTENSION
- DOWNSTAIRS WET ROOM
- LARGE KITCHEN/DINER
- OPEN PLAN LIVING
- ADDITIONAL SITTING ROOM
Property Summary
The property benefits from having a large open plan kitchen /diner and lounge, an additional sitting room and downstairs wet room. There are three bedrooms and family bathroom to the first floor. There are front and rear gardens.
The property is within walking distance of St Joseph's RC Comprehensive and Junior School, Sandfield's primary school, close to local amenities and town centre.
Viewing is highly recommended - please call Pennaf Premier on 01639 760033 to arrange a viewing.
Full Details
GROUND FLOOR
Entrance Hallway
Enter via Upvc front door into hallway. Travertine tiled flooring, emulsion walls with coving to ceiling, central light, staircase to first floor, radiator, under stair storage area, oak veneer door with glass insert leading into second sitting room.
Second Sitting Room (2.943 x 4.317)
Front facing Upvc double glazed box bay window, continuation of travertine flooring, emulsion walls with coving to ceiling, feature wallpaper wall, central light, radiator.
Wet Room (1.080 x1.520)
Fully tiled walls and floor, gas powered shower, corner wash hand basin, low level W.C., chrome towl radiator, central light, front facing Upvc double glazed window with obscure glass.
Kitchen/Diner (5.138 longest point x 6.504)
Superb L shape kitchen /diner comprising of wall and base units in beech effect with contrasting granite work tops, Kenwood double oven with five gas burner and overhead extraction, inset stainless steel sink and drainer with mixer tap, American fridge freezer with plumbed in water and ice maker, integrated dishwasher, integrated washing machine, pull out larder, counter top shelving, laminate flooring, fully tiled walls to the kitchen area and emulsion walls to the dining area with coving to ceiling, integrated spot lighting, two radiators, side facing Upvc double glazed window.
Lounge Area (3.955 x 5.055)
This is open plan to the kitchen diner - Lantern ceiling extension with rear facing Upvc Patio doors giving access to the rear garden, rear facing Upvc double glazed window, side facing top windows, continuation of laminate flooring, emulsion walls with coving to ceiling, contemporary feature gas fire, vertical radiator.
FIRST FLOOR
Stairs and Landing
Carpet to the stairs and laminate flooring to the landing, emulsion walls, central light, loft access, doors leading to other rooms.
Bedroom One (3.89mx 2.54m to the built in wardrobes)
Laminate flooring, feature wallpaper walls with coving to ceiling, central light, radiator, front facing Upvc picture window, built in slide and glide mirrored wardrobes with built in drawers and shelving.
Bedroom Two (3.271 x 3.367)
Laminate flooring, feature wallpaper wall with coving to ceiling, built in wardrobes with over head cupboards, radiator, central light, rear facing Upvc double glazed picture window.
Bedroom Three (2.574 x 2.723)
"Karndean" flooring, emulsion walls with coving to ceiling, radiator, central light, built in wardrobes, rear facing Upvc double glazed window.
Family Bathroom (2.596 x 1.617)
Corner bath with mixer taps and shower attachment, pedestal wash hand basin, low level W.C., fully tiled walls, radiator, integrated spot lighting, front facing Upvc double glazed window with obscure glass.
EXTERNAL
Front Garden
Fully enclosed front garden with walls to front and sides, block paviour pathway to front door and side, lawn area with raised borders with mature shrubs.
Solar Panels and Alarm system.
Rear Garden
Side gate access via wrought iron gate, block paviour pathway to rear garden with continuation paviour patio area, raised borders with mature shrubs, lawn area, summer house, rear lane access via wrought iron gate, outside tap.

