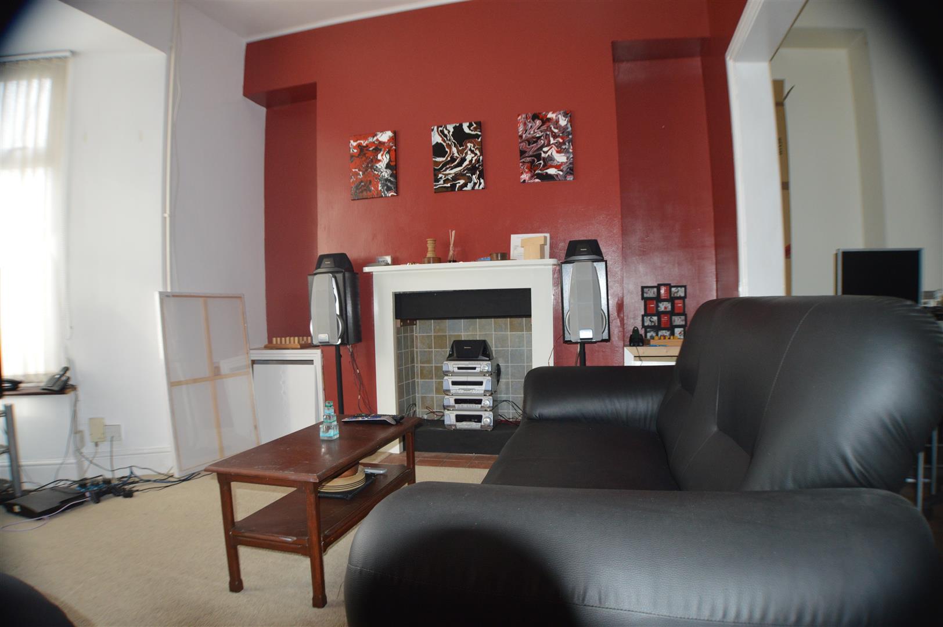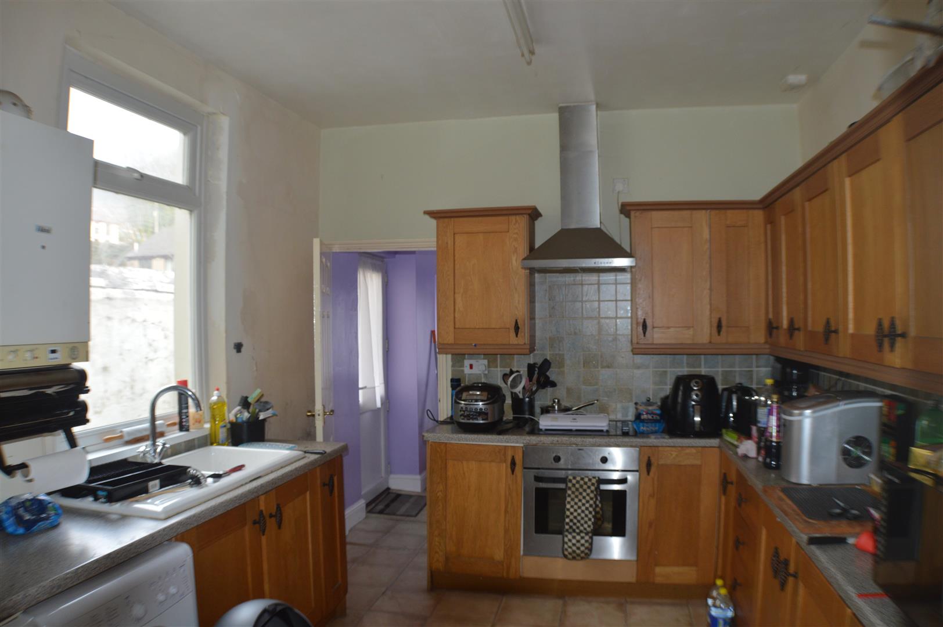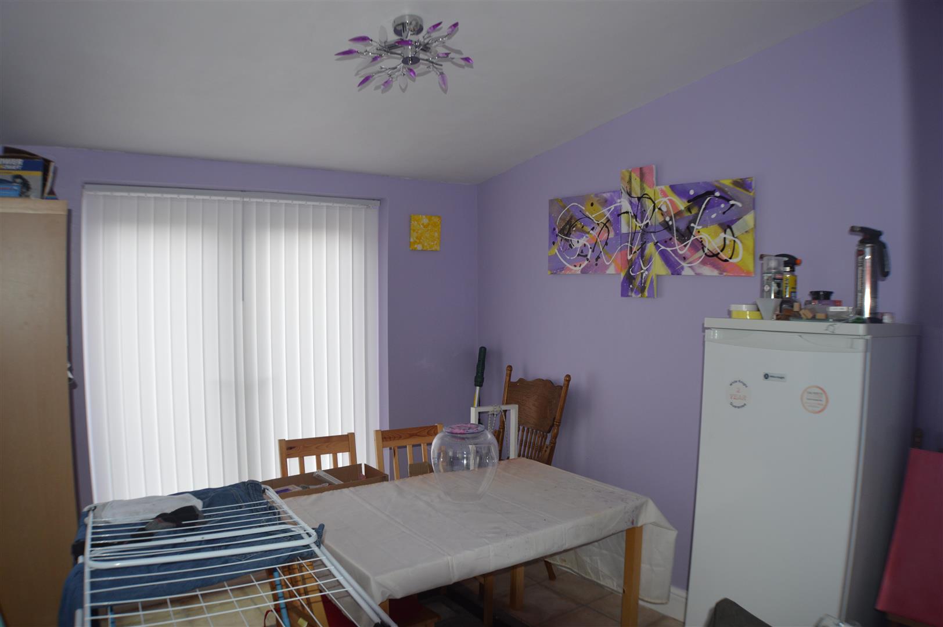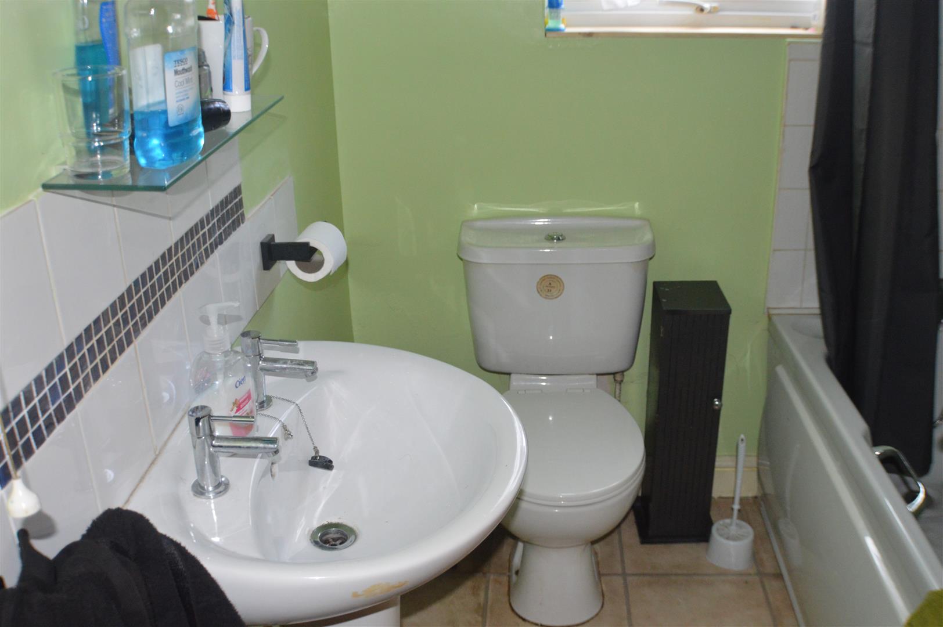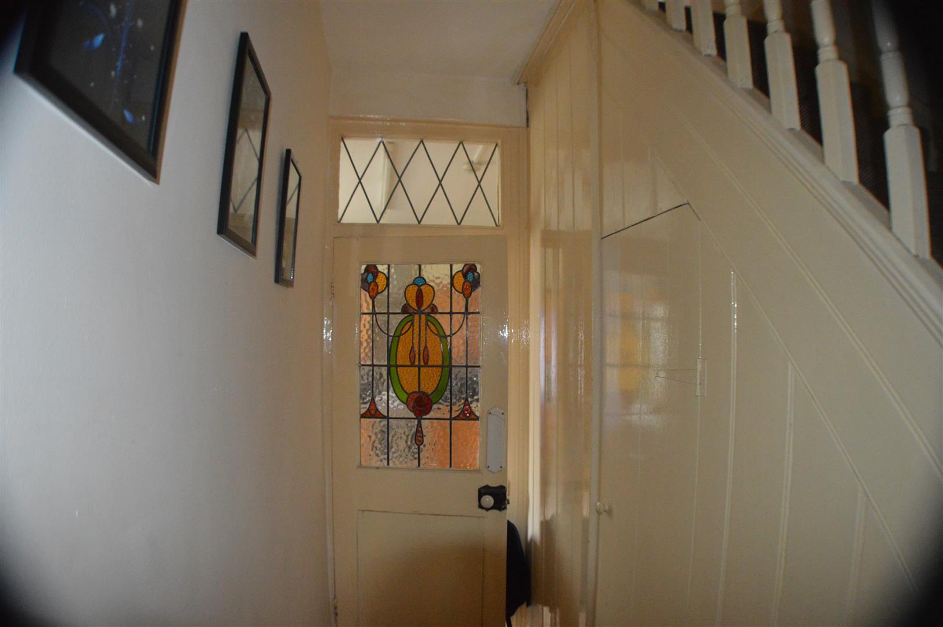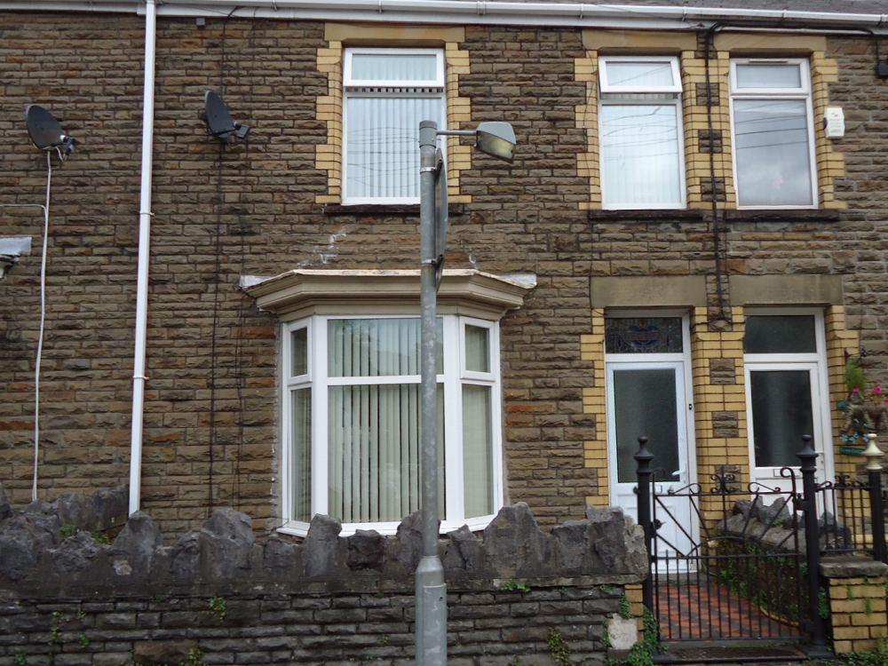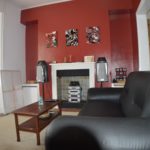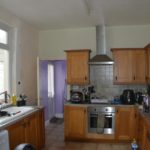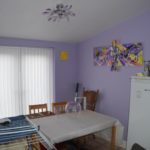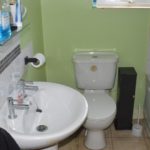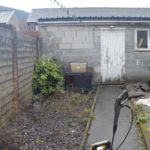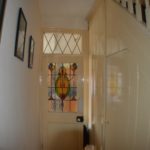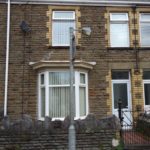Tyr Owen Terrace, Cwmavon
Property Features
- TENANT IN SITU
- IDEAL INVESTMENT
- THREE BEDROOMS
- TWO RECEPTION ROOMS
- GAS CENTRAL HEATING
- DOUBLE GLAZING
Property Summary
To arrange a viewing please contact the office on 01639 760033.
Full Details
GROUND FLOOR
Inner Porch
Entrance via PVCu front door into inner porch with tiled flooring, emulsion walls. Door giving access to hallway.
Hallway
Emulsion to ceiling and walls, laminate floor, radiator, stairs to the first floor, access to the reception room and kitchen.
Reception room
4.121m at widest point x 3.528m (13' 6" x 11' 7") Emulsion ceiling and walls, carpet to floor, fireplace, PVCu double glazed bay window to front, window to the rear, radiators, power points.
Kitchen
3.025m x 3.657m (9' 11" x 12' 0") Fully fitted wall and base units, sink, integrated hob, oven and extractor fan. Part tiled and emulsion walls, tiles to the floor. PVCu window to the side of the property, access to the rear reception room.
Reception Room
2.852m x 3.114m (9' 4" x 10' 3") Emulsion to ceiling and walls, tiles to floor, PVCu double glazed window to side, PVCu double glazed doors to rear, radiator and power points.
FIRST FLOOR
Landing
Stairs from hallway leading to first floor, access to all bedrooms and bathroom.
Master Bedroom
Emulsion to ceiling and walls, carpet to floor, PVCu window to front, radiator, power points.
Second Bedroom
3.301m x 3.476m (10' 10" x 11' 5") Emulsion to ceiling and papered walls, carpet to floor, radiator, power points, , PVCu window.
Third Bedroom
3.027m x 1.926m (9' 11" x 6' 4") Emulsion to ceiling and walls, carpet to floor, radiator, power points, PVCu window.
Bathroom
2.067m x 1.740m (6' 9" x 5' 9") Emulsion to ceiling, part emulsion part tiles to walls, tiles to floor, PVCu double glazed window to side, wash hand basin, W.C., bath, radiator.
OUTSIDE
Front garden
Gate access to the paved front garden. Pathway to the front door.
Rear garden
Fully enclosed rear garden with paved and graveled area. Large brick garage/storage area to rear of the garden with a roller shutter door giving access to the rear lane.

