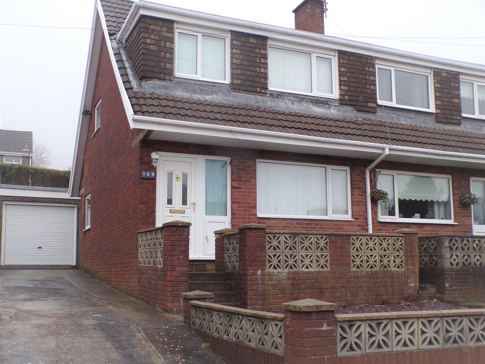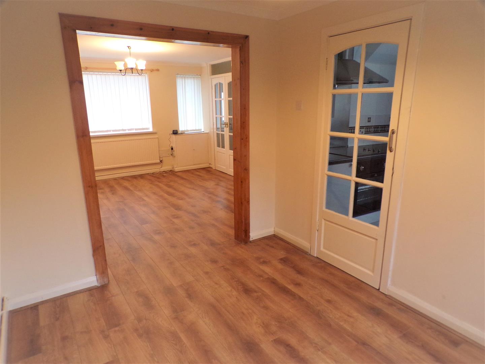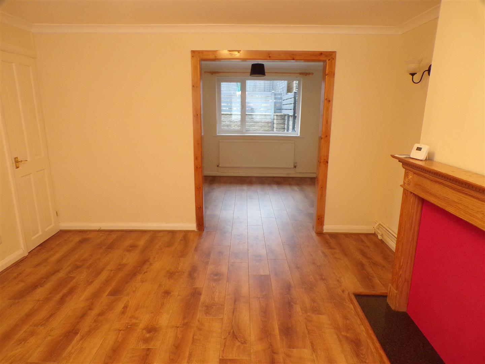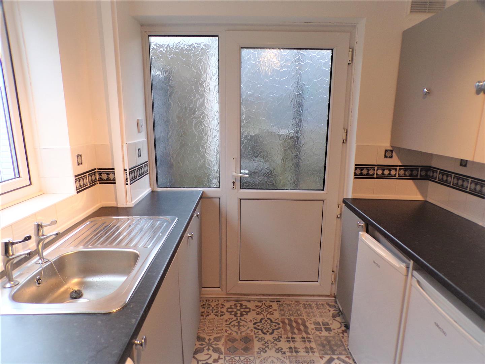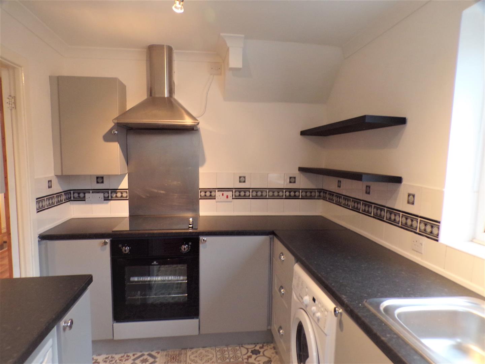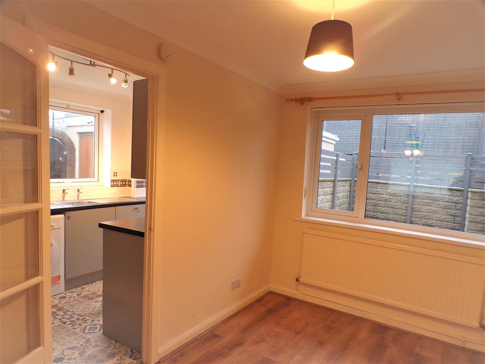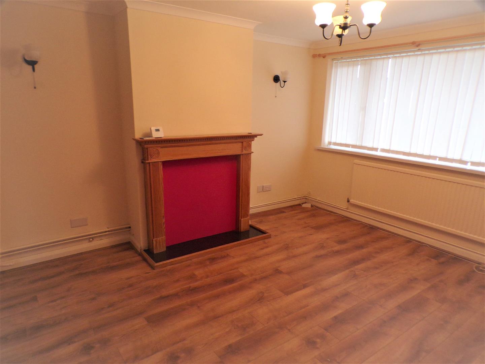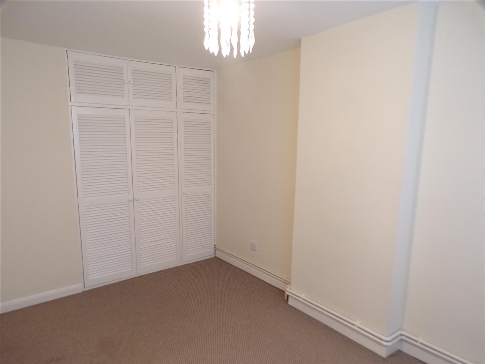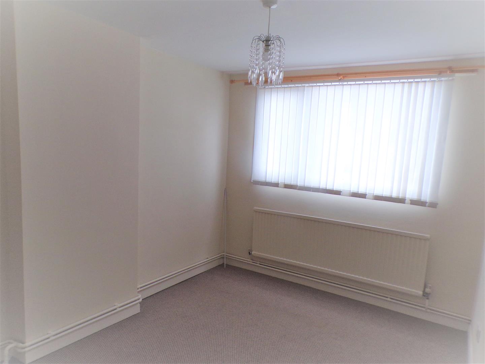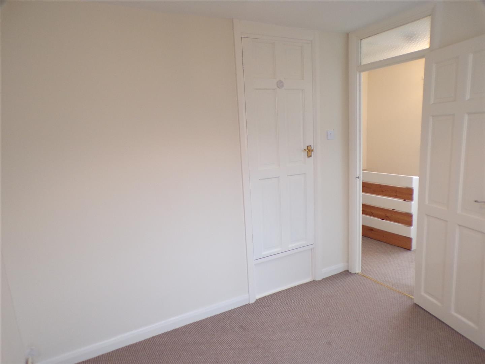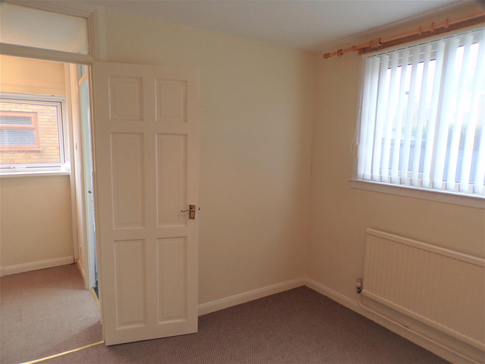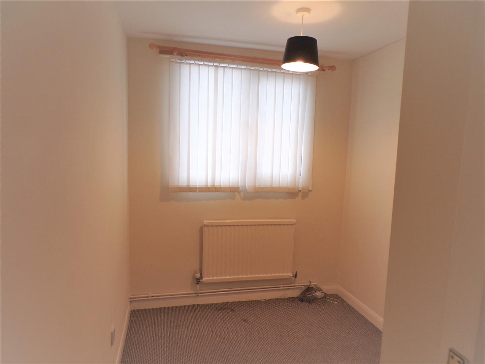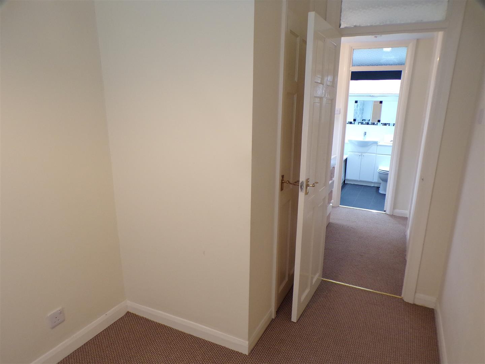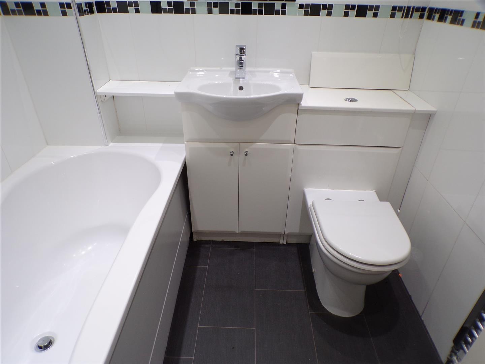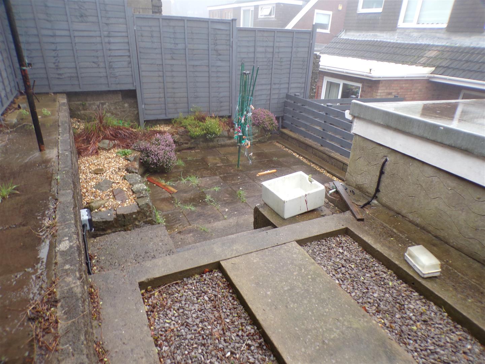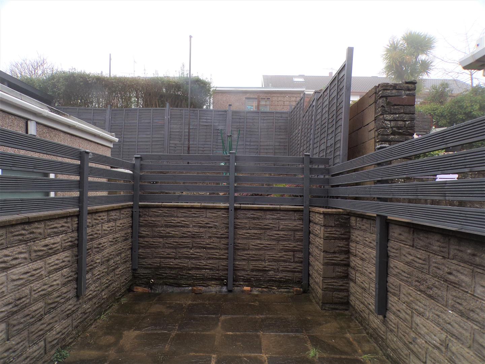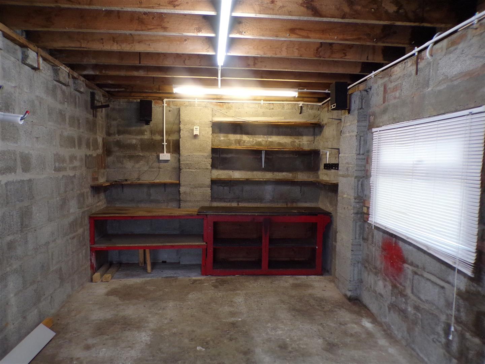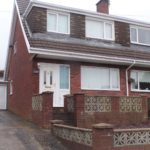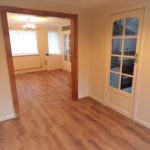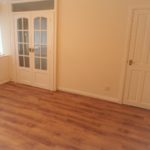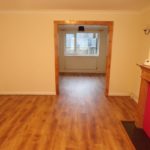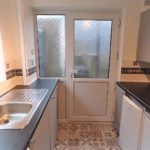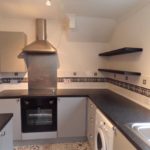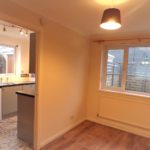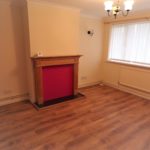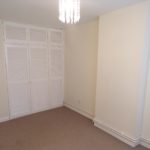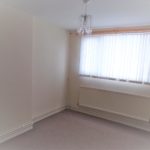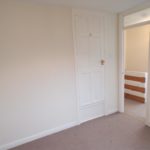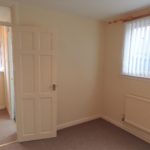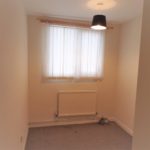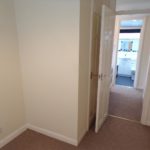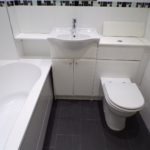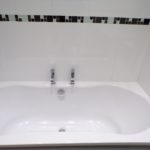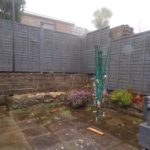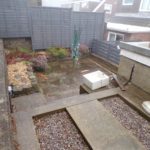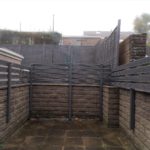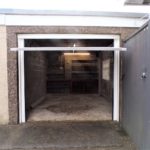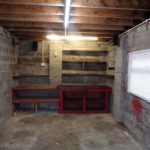Tyn Y Twr, Baglan, Port Talbot
Property Features
- SOUGHT AFTER AREA
- THREE BEDROOMS
- VIEWING HIGHLY RECOMMENDED
- OFF ROAD PARKING
- GARAGE
- FREEHOLD
Property Summary
The property benefits from having a garage with driveway, brand new boiler, new electrical certificate, wired smoke alarm.
The property is situated in a quiet cul de sac location in Baglan which benefits from easy access for the M4 commute.
Viewing is highly recommended and to arrange a viewing please call Pennaf Premier on 01639 760033 or email info@pennafpremier.com
Full Details
Entrance Hallway
Enter via Upvc front door into hallway. Laminate flooring, emulsion walls, central light, radiator, stairs to first floor, double doors with glass inserts leading into lounge.
Lounge Area (4.120 x 3.824)
This room opens out into dining area. Continuation of laminate flooring, emulsion walls with coving to ceiling, central light, two front facing Upvc double glazed windows with vertical blinds - the large window is new safety glass unit, radiator, feature fireplace with wooden surround, two wall lights to the alcoves, under stair storage cupboard housing consumer unit.
Dining Area (2.531 x 3.186)
Continuation of laminate flooring, emulsion walls with coving to ceiling, radiator, rear facing Upvc double glazed window, central light, door with glass insert leading into kitchen.
Kitchen (3.421 x 2.195)
Fitted kitchen comprising of wall and base units with contrasting laminate work tops, integrated electric oven with halogen hob and overhead extraction and stainless steel splash back, space for under counter fridge and freezer, integrated dishwasher, space and plumbing for automatic washer dryer, inset stainless steel sink and drainer, tiled splash back with emulsion above, side facing double glazed window, rear facing door with obscure glass and side panel, vinyl flooring, central light.
Stairs and Landing
Carpet to the stairs and landing, safety regulated approved banister, emulsion walls, central light, loft access, side facing Upvc double glazed window with vertical blinds.
Bedroom One (3.944 x 2.685)
Carpet to the floor, emulsion walls, radiator, front facing Upvc double glazed window with vertical blinds, central light, built in wardrobes.
Bedroom Two (2.787 x 2.872)
Carpet to the floor, emulsion walls, radiator, rear facing Upvc double glazed window with vertical blinds, central light, cupboard housing brand new Baxi Eco Main boiler.
Bedroom Three (2.075 x 3.127)
Carpet, emulsion walls, radiator, central light, over stair storage cupboard, front facing Upvc double glazed window with vertical blinds.
Family Bathroom (1.884 x 1.863)
Three piece suite comprising of double ended bath with mixer tap and over head power shower, inset wash hand basin with vanity cabinet below and mixer taps, integrated W.C., chrome towel radiator, fully tiled walls with mosaic tile border, rear facing double glazed window, with obscure glass with roller blind, inset spot lighting.
External
Front Garden
Walls to front and sides, front is laid to slate, enclosed terrace area, steps to front door, side driveway with side gate access to the rear garden.
Rear Garden
Fully enclosed rear garden with fencing to sides and rear, paved patio area with wooden safety barrier which is health and safety approved, steps to upper terraced area, outside tap, outside lights, outside power, side gate giving access to driveway.
Garage (3.128 x 5.385)
Brand new up and over garage door, side facing window with safety glass, central light, own consumer unit, fibre glass roof.

