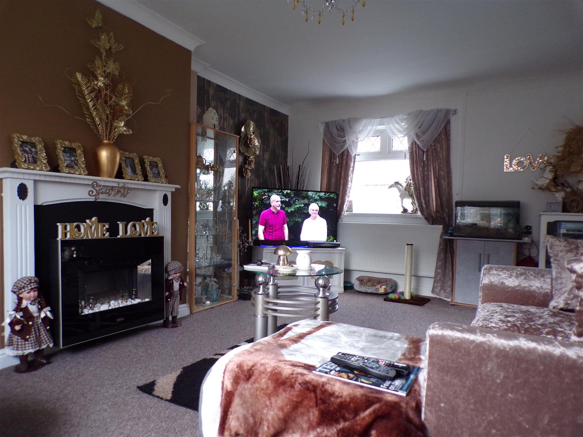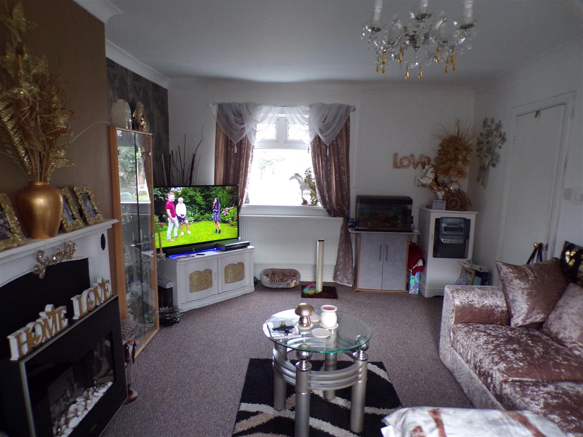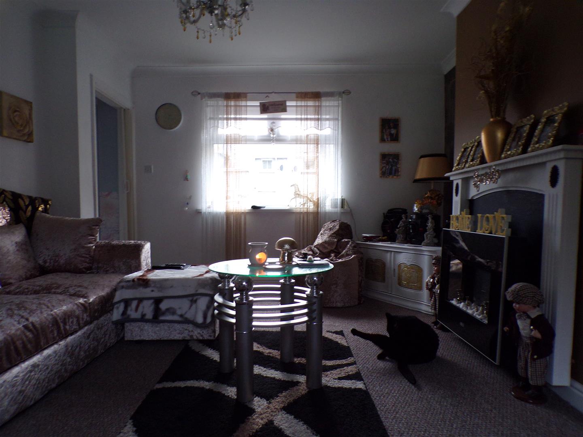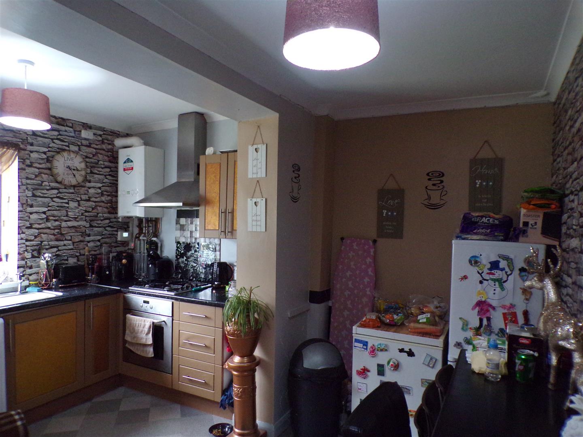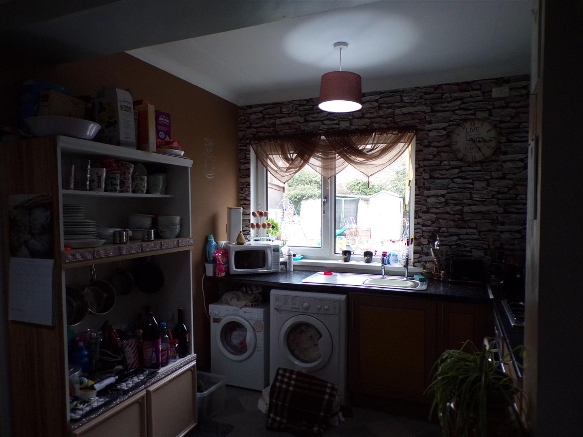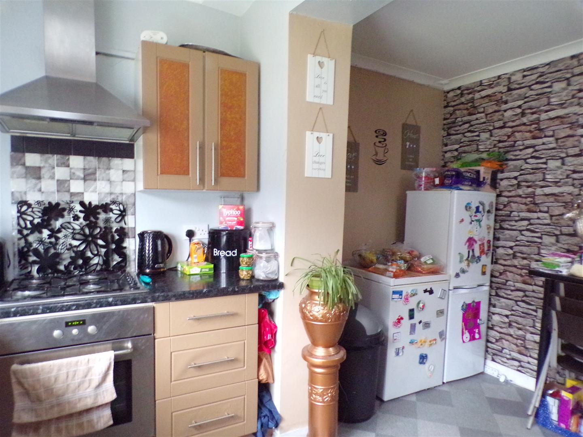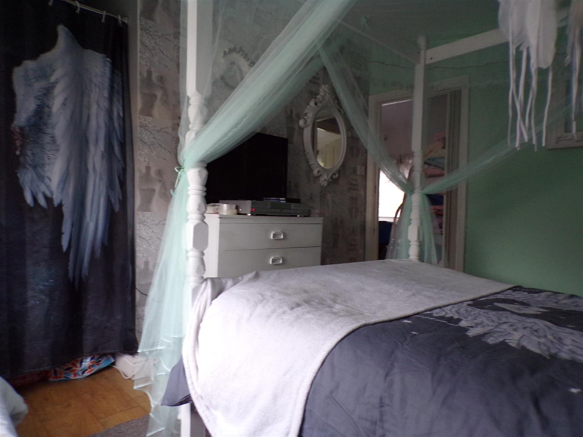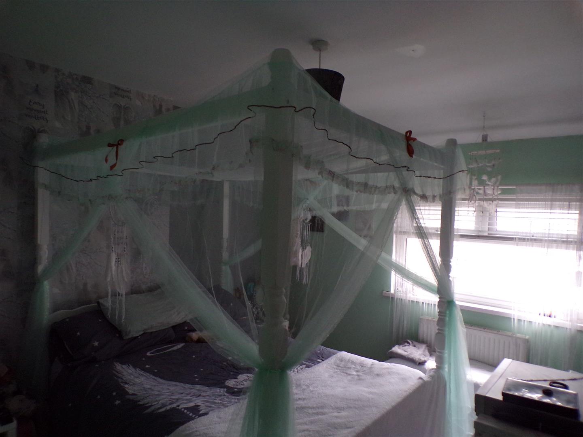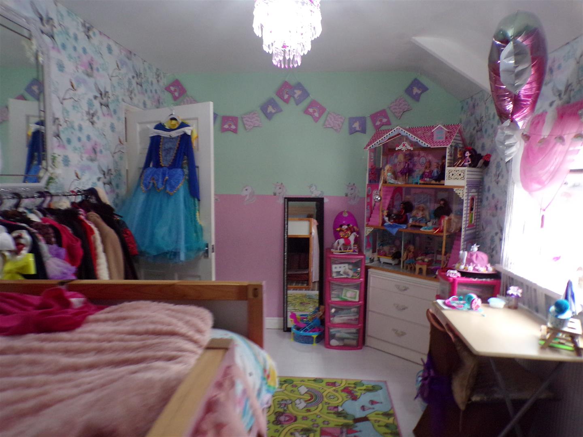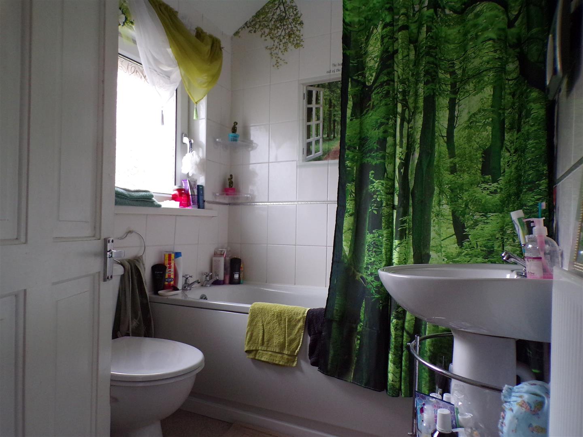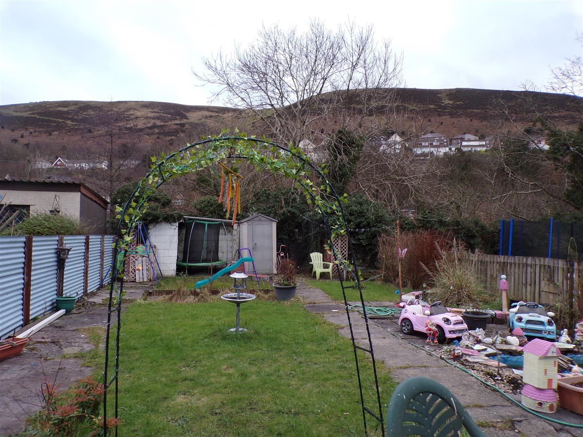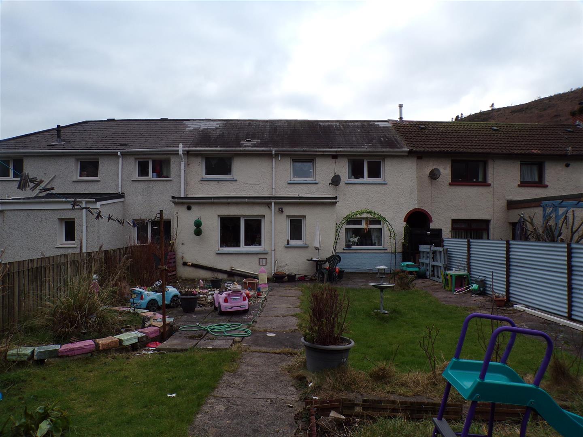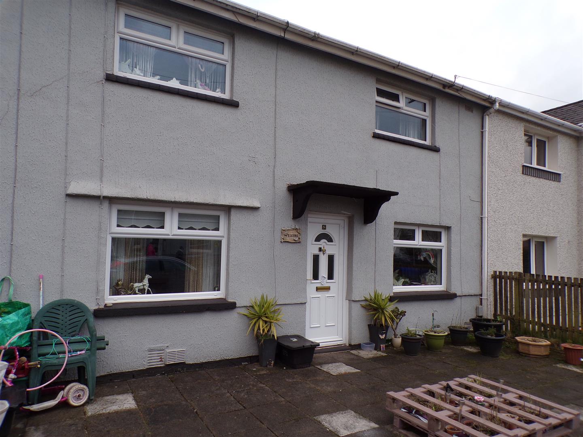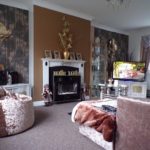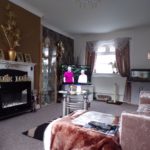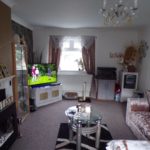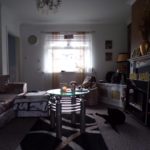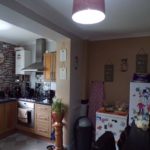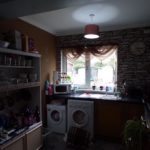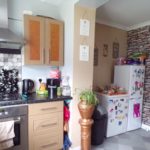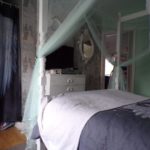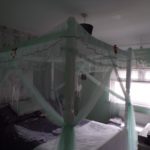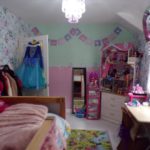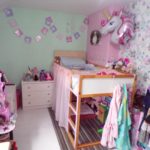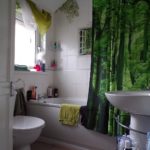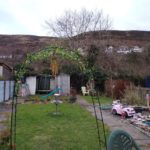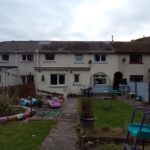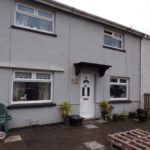Trefelin Crescent, Port Talbot
Property Features
- INVESTMENT PROPERTY
- TENANTS IN SITU
- TWO RECEPTION ROOMS
- DOWNSTAIRS W.C.
- SOUGHT AFTER AREA
- EASY ACCESS TO M4
Property Summary
The location of the property is within walking distance of Port Talbot town centre with easy access to the M4, Port Talbot central bus and railway station. If you like the outdoors there is plenty of attractions nearby with scenic walks and cycle routes, up through the Afan Valley.
To arrange a viewing please email info@pennafpremier.com or call our office on 01639 760033.
Full Details
GROUND FLOOR
Entrance Hallway
Entrance via PVCu front door into hallway. Carpet to the floor, emulsion and wallpaper walls, central light, stairs to first floor, smoke alarm.
Reception Room One (2.762x 3.438)
Laminate flooring, combination of feature wallpaper and emulsion walls, radiator, central light, front facing PVCu double glazed window, ample power points.
Reception Room Two (5.230 x 3.577 at widest point)
Enter via bi fold door, carpet to the floor, combination of feature wallpaper and emulsion walls, central light, radiator, dual aspect PVCu double glazed windows to the front and rear, ample power points, electric fire.
Kitchen (3.849 x 4.046 at widest point)
Combination of wall and base units with contrasting laminate work tops, integrated electric oven with gas hob with overhead extraction, stainless steel sink with tiled splash back, plumbing for automatic washing machine, breakfast bar, storage understairs, vinyl flooring, wallpaper and emulsion walls, radiator, central light, rear facing PVCu double glazed window and glass door giving access to outer lobby.
Outer Lobby
Carpet to the floor, part tiled and wallpaper wall, central light, PVCu door to the rear.
Cloakroom W.C.
Low level W.C., wash hand basin, part tiled walls with emulsion above, central light, rear facing window.
First Floor
Stairs and Landing
Staircase stair tread floor mats, handrail, front facing PVCu double glazed window. Carpet to the landing with window to the rear of the property.
Master Bedroom (3.371 x 4.094 at widest point)
Enter via bi fold door, laminate flooring, emulsion walls, radiator, central light, front facing PVCu double glazed window, ample power points.
Bedroom Two (4.823 x 2.721)
Laminate flooring, wallpaper walls, radiator, central light, PVCu double glazed window
Bedroom Three (2.730 x 2.419)
Laminate flooring, emulsion walls, radiator, central light, rear facing PVCu double glazed window.
Family Bathroom (1.738 x 2.928 at widest point)
Three piece suite comprising of shower cubicle, pedestal wash hand basin, low level W.C., bath, tiled walls, radiator, integrated spot lights, rear facing PVCu double glazed window.
EXTERNAL
Front Garden
Access via front gate into fully enclosed paved front garden.
Rear Garden
Fully enclosed rear garden which is laid to lawn, paved area, mature shrubs, shared access to the rear with neighbour from the front of the property.


