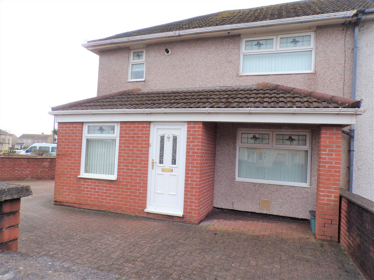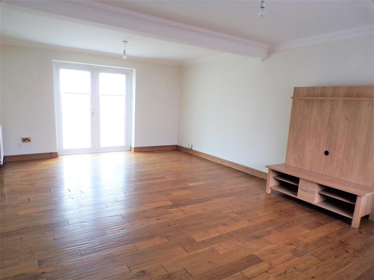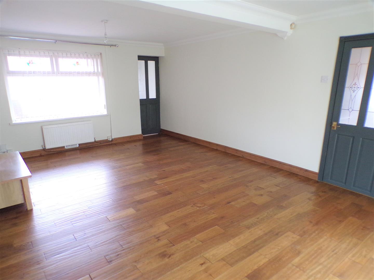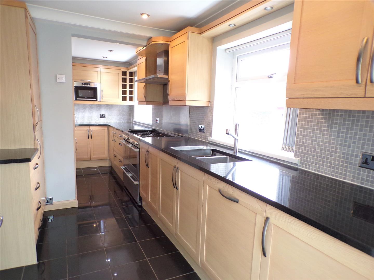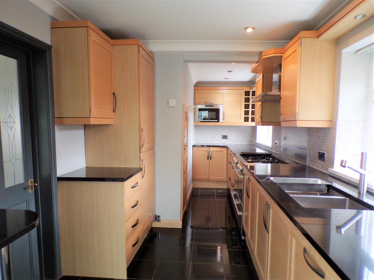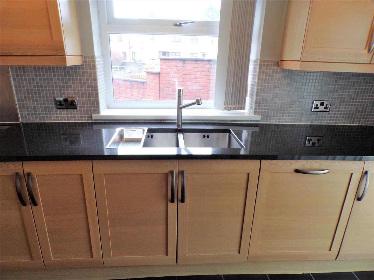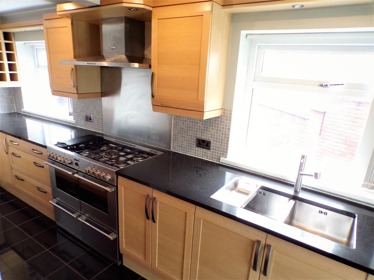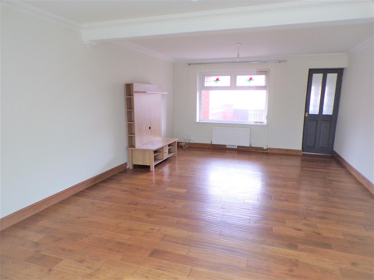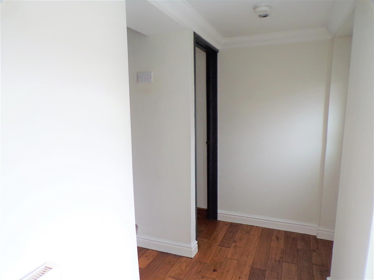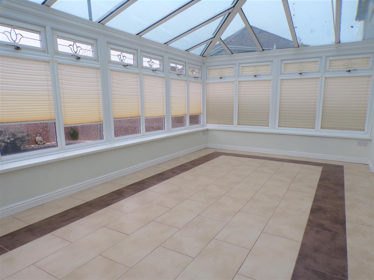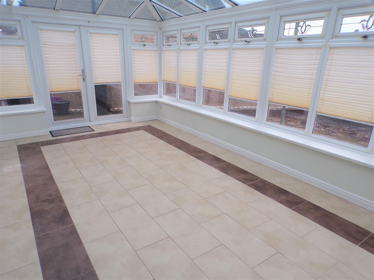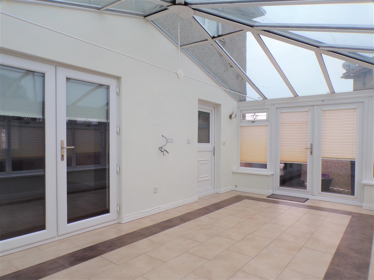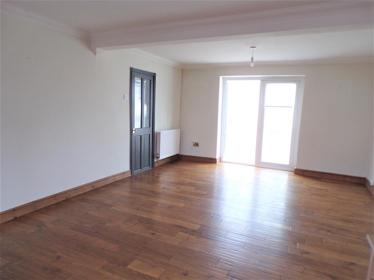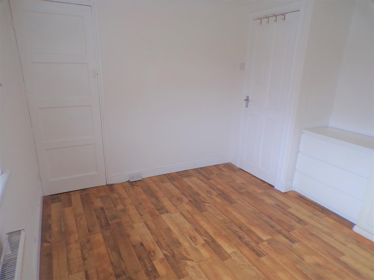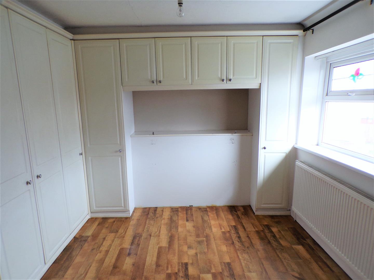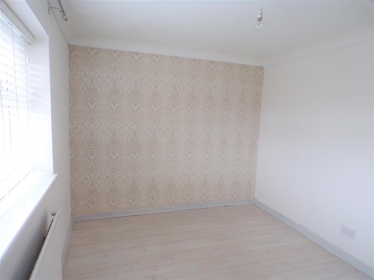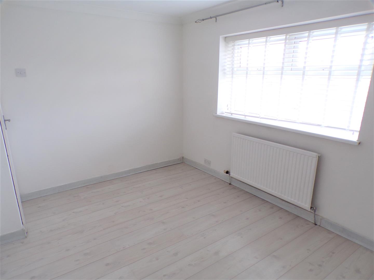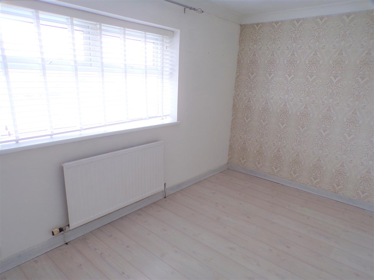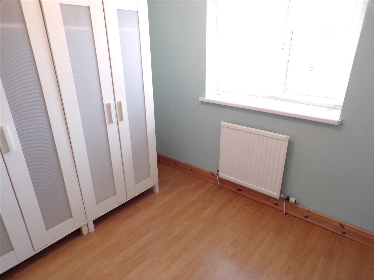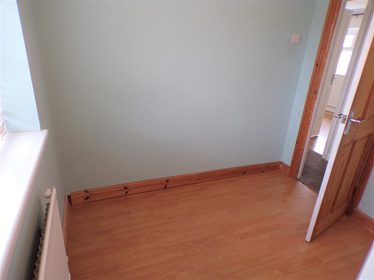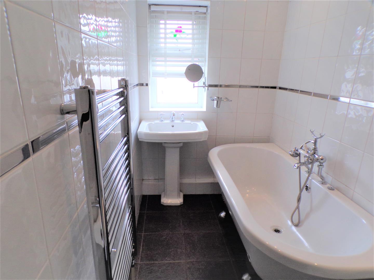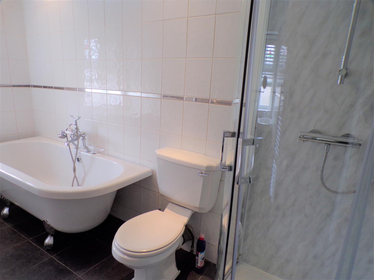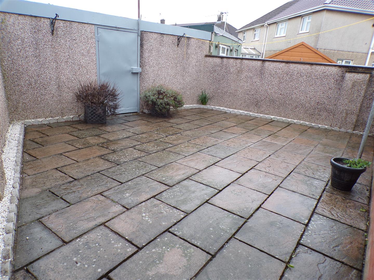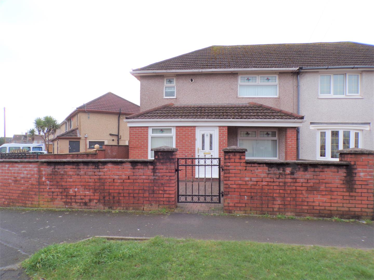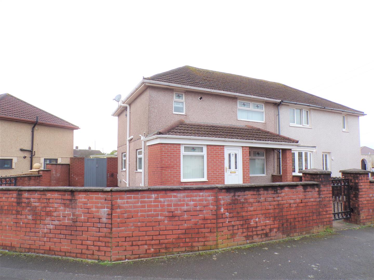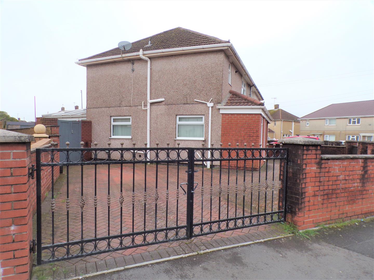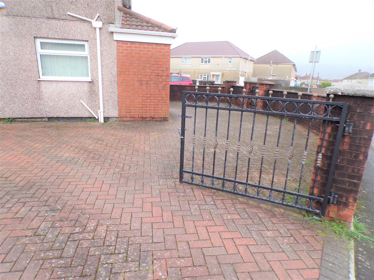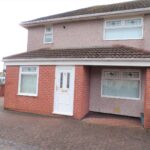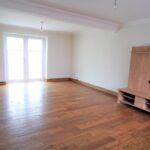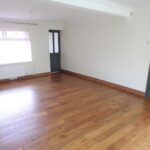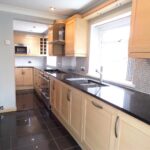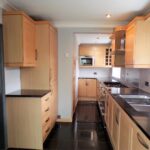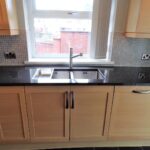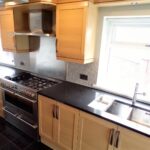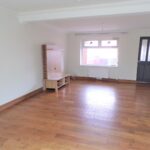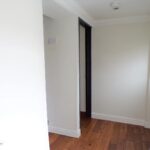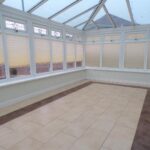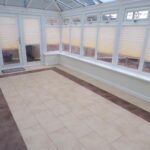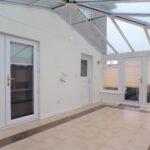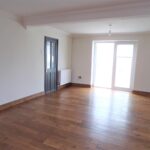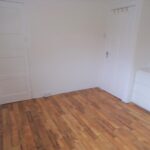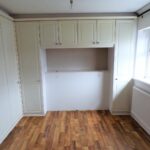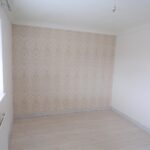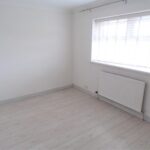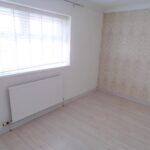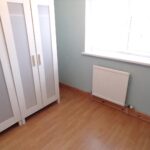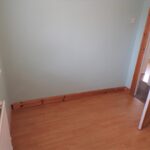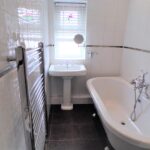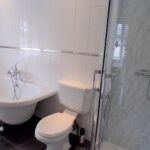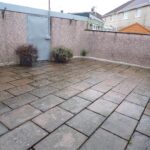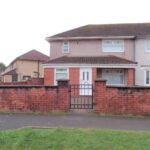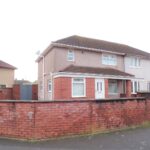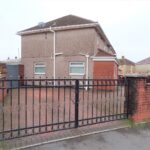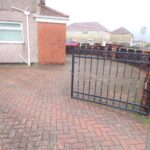Southdown Road, Port Talbot
Property Features
- SEMI DETACHED HOUSE
- CORNER PLOT
- LARGE THROUGH RECEPTION ROOM
- WELL APPOINTED KITCHEN
- THREE BEDROOMS
- WITHIN WALKING DISTANCE OF BEACH
Property Summary
Full Details
Entrance Hallway (1.300 x 3.346)
Enter via Upvc front door into halllway. Engineered wood flooring, emulsion walls with coving to ceiling, radiator, inset spot lighting, front facing Upvc double glazed window with vertical blinds, stairs to first floor, access to lounge.
Lounge (5.996 x 3.991)
Through reception room with continuation of engineered wood flooring, emulsion walls with coving to ceiling, two radiators, two central lights, front facing Upvc double glazed window with vertical blinds, french doors with roller blinds giving access to conservatory, door giving access to the kitchen.
Kitchen (2.385 x 5.987)
Bespoke fitted kitchen comprising of wall and base units, and marble counter tops, "Stoves" range cooker with 7 burner gas hob and multi function ovens, stainless steel splash back and overhead extraction, integrated "whirlpool" microwave oven, integrated "hotpoint" washing machine, integrated fridge freezer, space for tumble dryer, breakfast bar, inset stainless 1 and 1/2 sink with mixer tap, "Smeg" integrated dish washer, mosaic tiled splash back, emulsion walls with coving to ceiling, radiator, two side facing Upvc double glazed windows with vertical blinds, inset spot lighting, marble tiled flooring, rear facing Upvc stable door leading to the conservatory.
Conservatory (6.005 x 3.404)
Superb conservatory to the rear with apex glass roof, rear and side facing Upvc windows with perfect fit Venetian blinds, side facing Upvc door giving access to rear garden, tiled flooring with under floor heating.
Stairs and Landing
Carpet to the stairs and landing, emulsion walls, access to other rooms, loft access.
Bedroom One (4.001 x 3.240)
Laminate flooring, emulsion walls with coving to ceiling, front facing Upvc double glazed window with vertical blinds, radiator, built in wardrobes, built in cupboard housing combi boiler, central light.
Bedroom Two (3.869 x 2.738)
Laminate flooring, emulsion walls with coving to ceiling, feature wallpaper wall, radiator, rear facing Upvc double glazed window, central light.
Bedroom Three (2.600 x 2.446)
Laminate flooring, emulsion walls, radiator, central light, rear facing Upvc double glazed window.
Family Bathroom (3.445 x 1.423)
Four piece suite comprising of roll top bath with central mixer tap, corner shower cubicle, pedestal wash hand basin, low level W.C., tiled flooring, fully tiled walls, inset spot lights, front facing Upvc double glazed window with Venetian blinds and obscure glass, chrome towel radiator.
EXTERNAL
Front Garden
Fully enclosed frontage which is laid to block paving, off road parking for up to 3 vehicles via double wrought iron gates, pedestrian access via wrought iron gate, storm porch with outdoor inset lighting, rear gate access via security gates to rear garden, water tap.
Rear Garden
Enclose rear garden laid to patio, side gate access to front garden, storage outbuilding.

