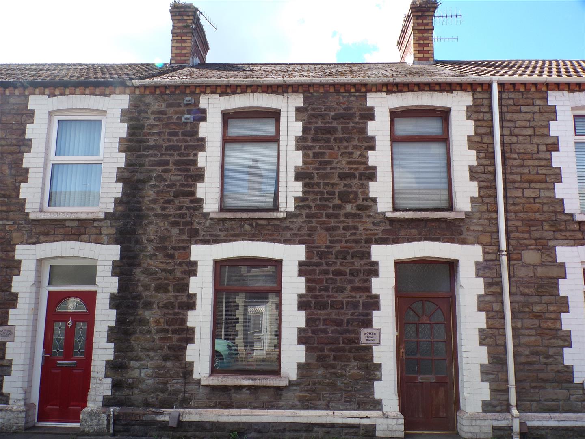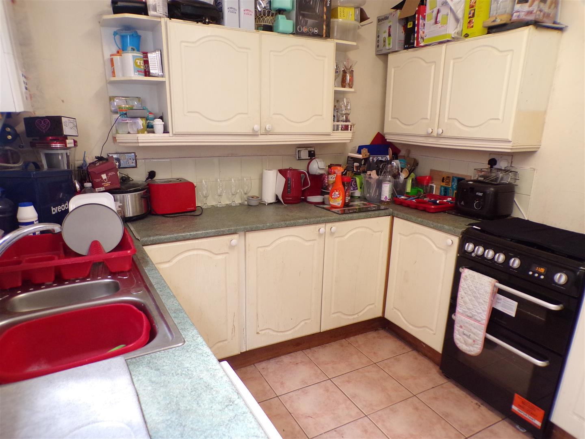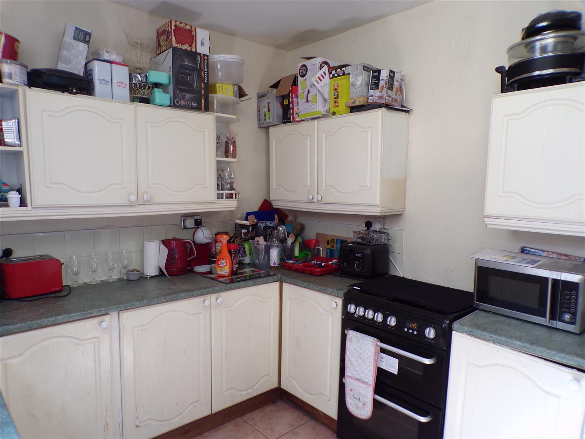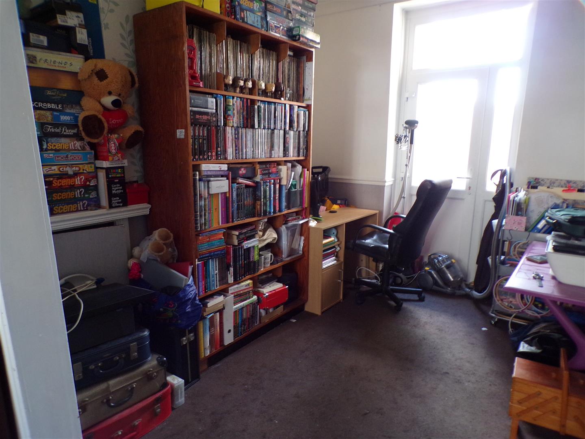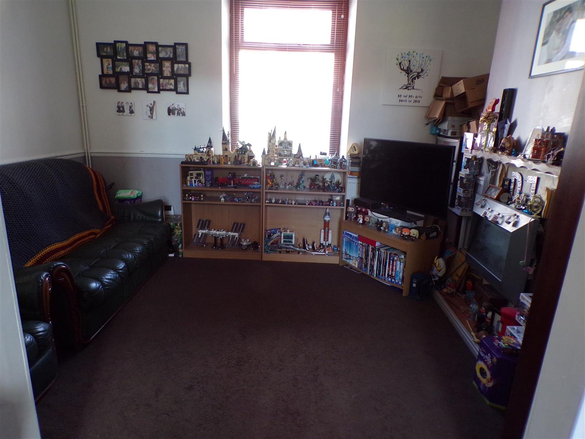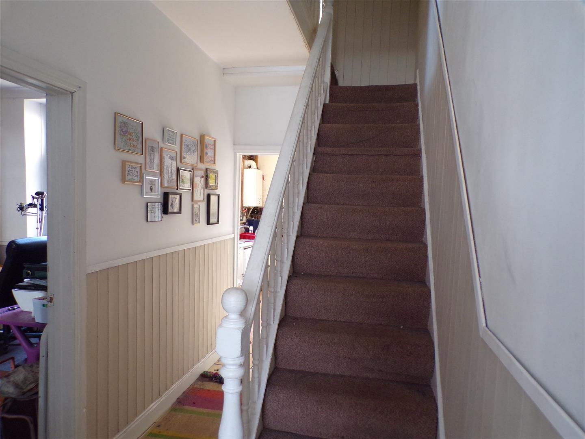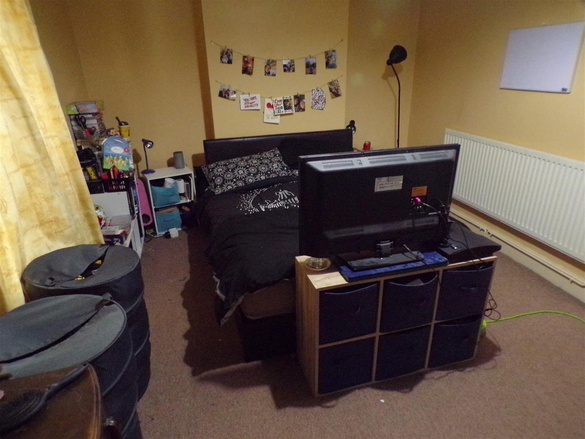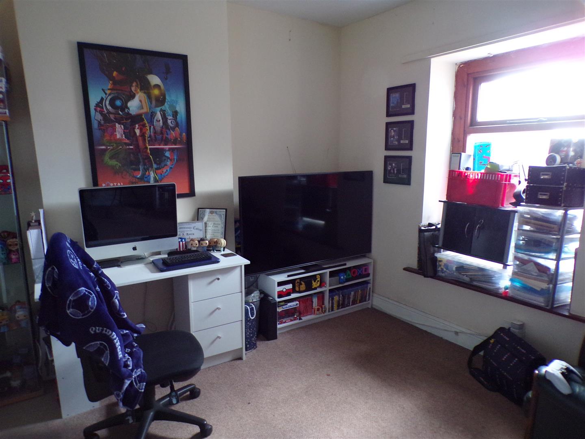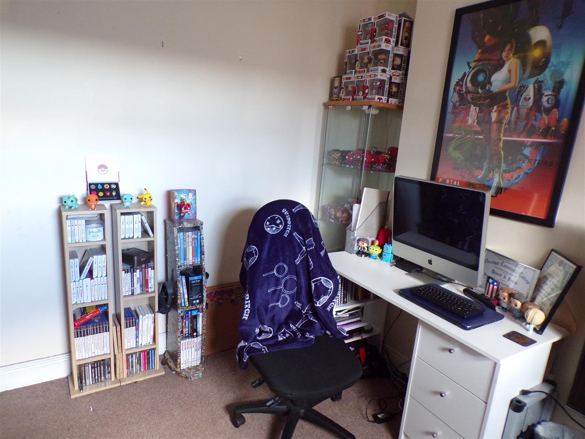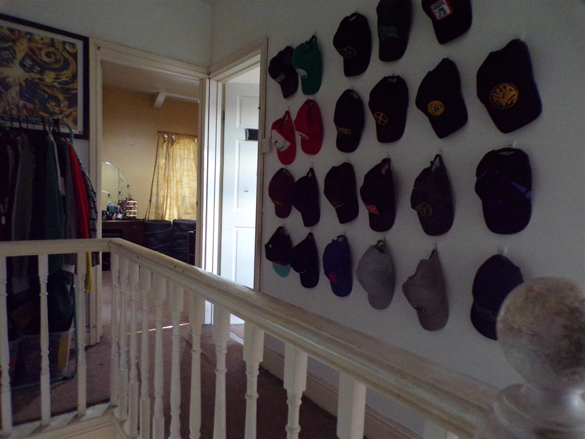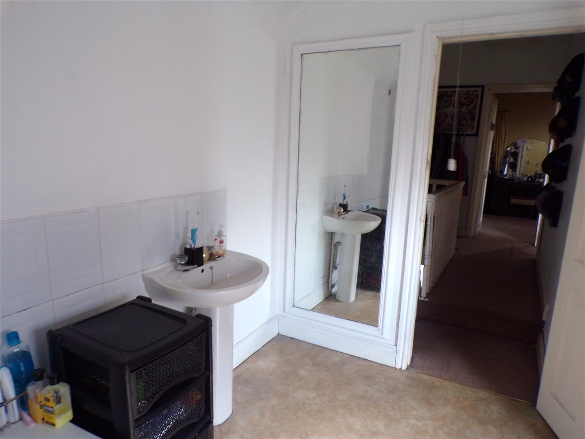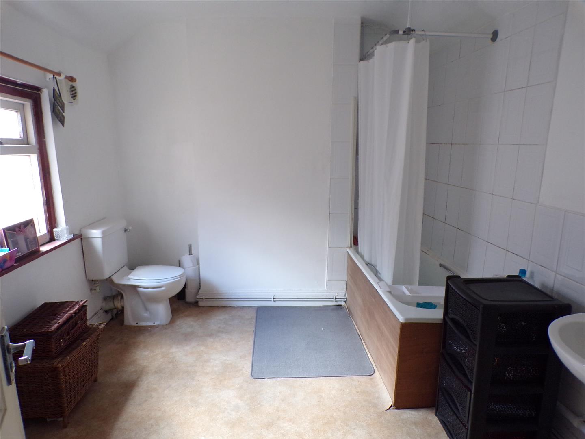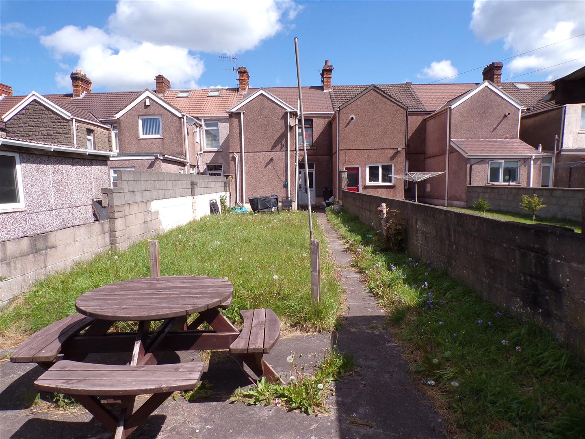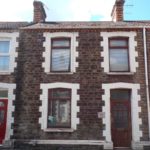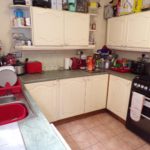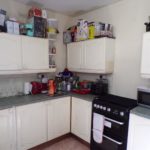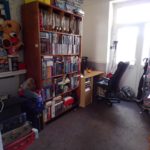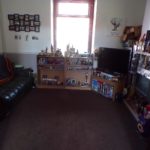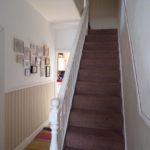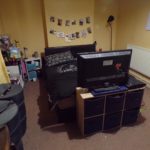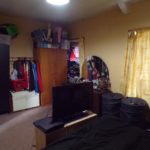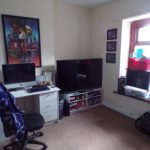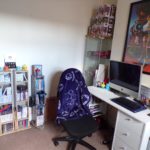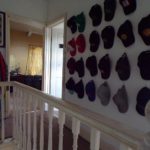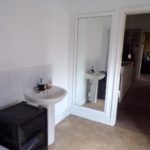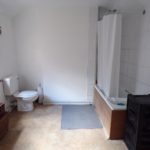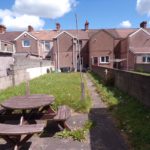South Street, Port Talbot
Property Features
- TWO RECEPTION ROOMS
- TWO BEDROOMS
- GAS CENTRAL HEATING
- LARGE REAR GARDEN
- CLOSE TO SHOPS
- TENANT IN SITU
Property Summary
Full Details
GROUND FLOOR
Entrance
Entrance via wooden door into hallway.
Hallway
Tiled to the floor, painted wood panelling and emulsion walls, central light. Stairs leading to the first floor. Access to ground floor rooms.
Reception Room (3.670 x 3.050)
Access via wooden door with glass insert. Carpet to the floor, emulsion and papered walls, central light, window to the front of the property, radiator, open through to the rear reception room.
Rear Reception Room (3.241 x 2.972)
Carpet to the floor, emulsion walls, radiator, central light, radiator. Door providing access to the rear garden. Access to the hallway.
Kitchen (3.520 x 2.731)
Wooden door with glass insert. Tiled flooring, emulsion walls, central light, single wooden window to the side of the property. Fitted kitchen with one half sink, drainer, mixer taps. Wood effect worktops, space for washing machine and tumble dryer. Gas oven and hob, space for fridge freezer. Alpha combi boiler installed 2020.
FIRST FLOOR
Landing
Carpet to the first floor, giving access to the bathroom and two bedrooms, central light, loft access.
Bedroom (3.174 x 4.997)
Master bedroom to the front of the property, emulsion walls, radiator, central light, two front facing windows.
Bedroom (3.052 x 3.120)
Wooden door, carpet to the floor, emulsion walls, central light, rear facing window, radiator.
Bathroom (2.742 x 3.284)
Spacious bathroom to the rear of the property, laminate flooring, emulsion walls, central light, radiator. Low level W.C., pedestal hand basin, bath with shower over. Side facing window with obscure glass.
OUTSIDE
Rear garden
Fully enclosed rear garden. Lawned and paved area, central path to gate giving access to the rear lane.

