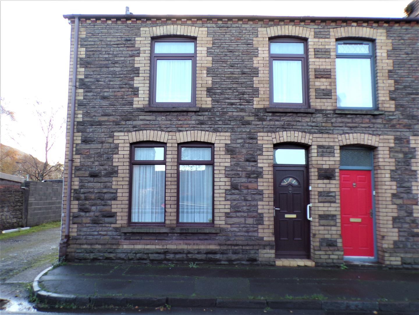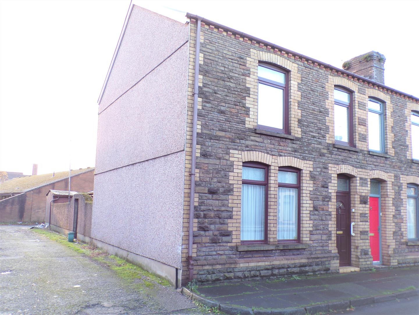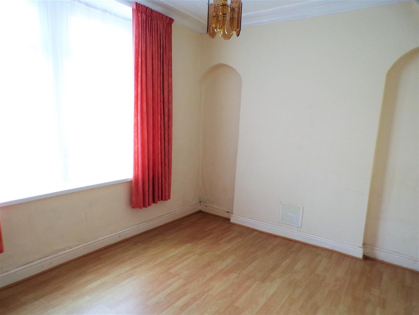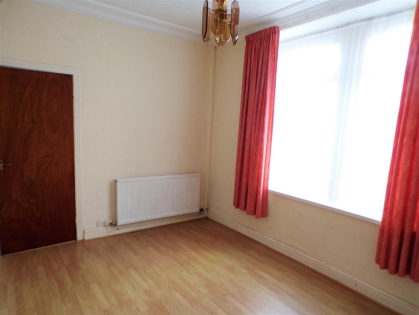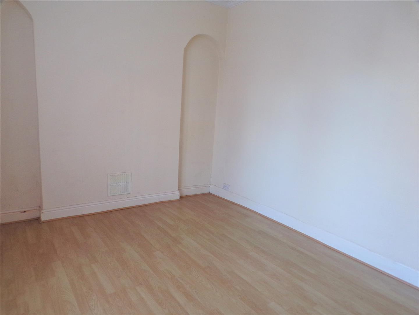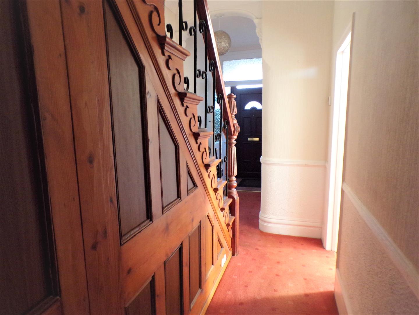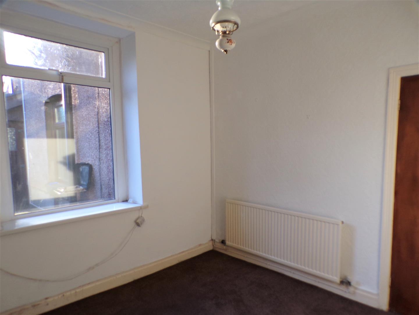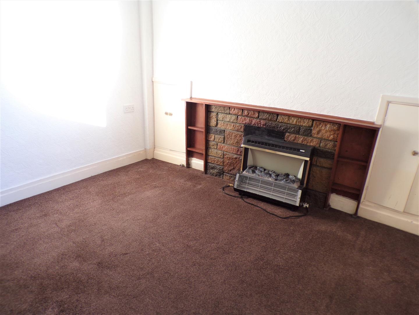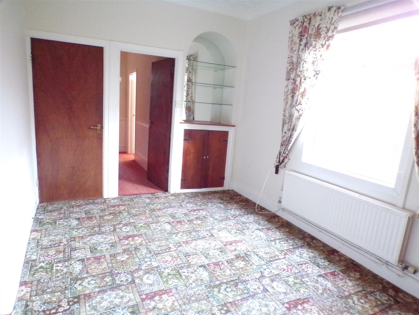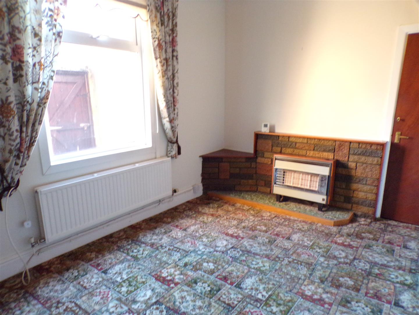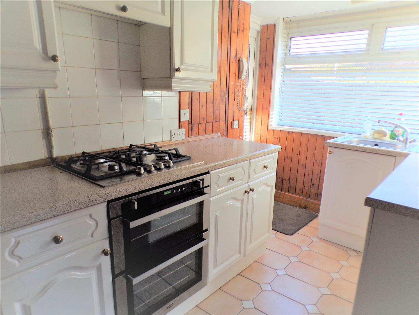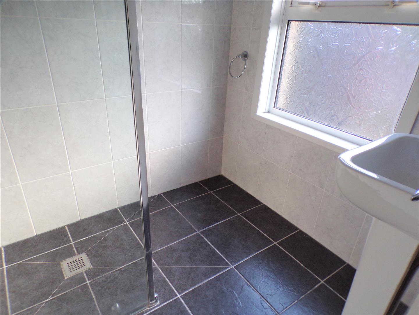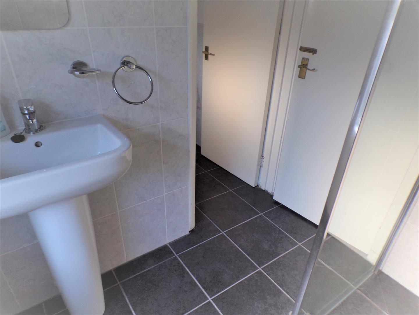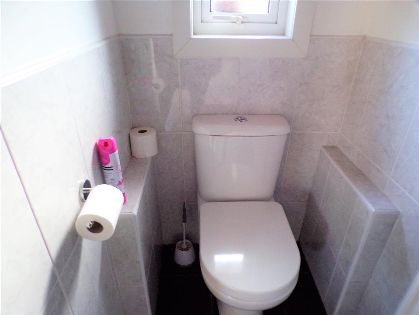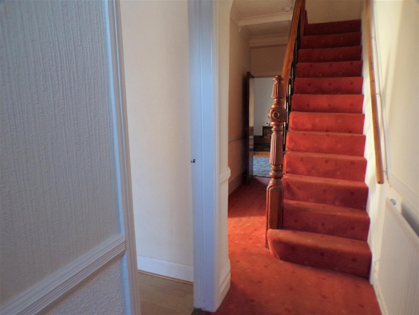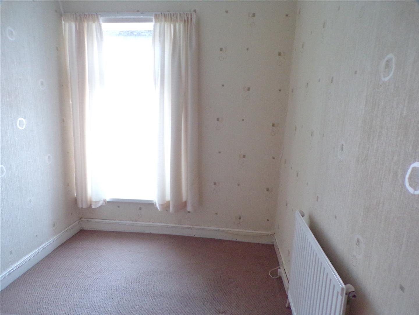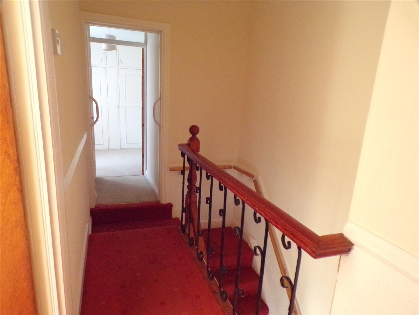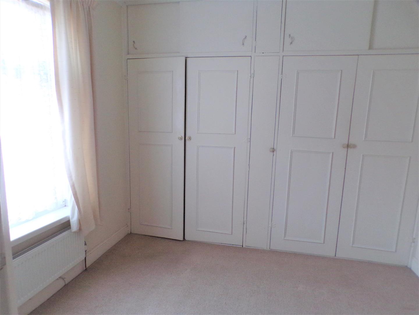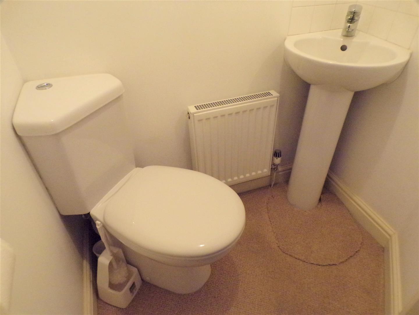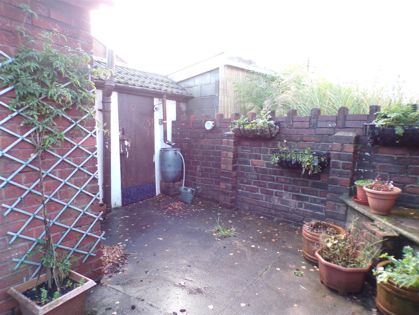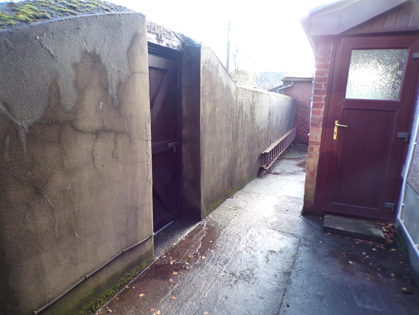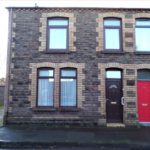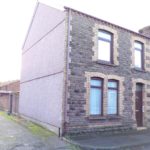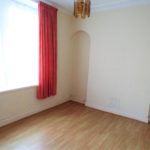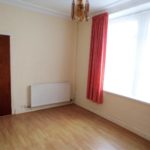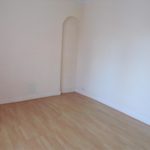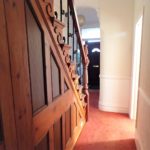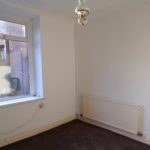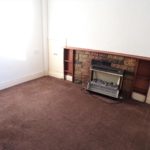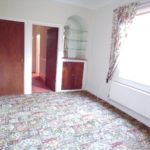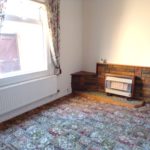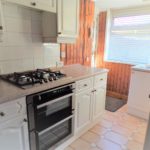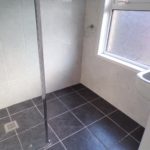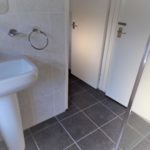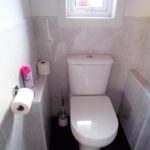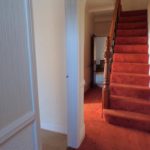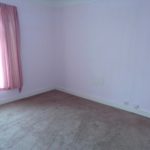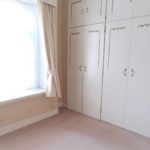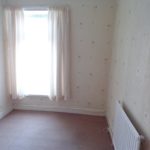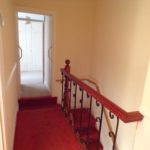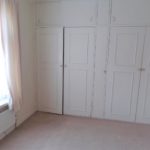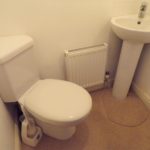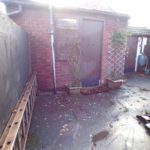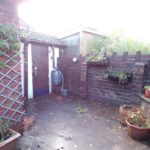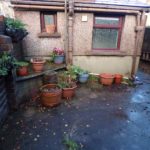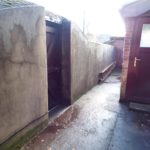Penrhyn Street, Port Talbot
Property Features
- END TERRACE PROPERTY
- THREE RECEPTION ROOMS
- FOUR BEDROOMS
- NEW WET ROOM
- UPSTAIRS W.C.
- WITHIN WALKING DISTANCE AMENITIES OF TAIBACH
Property Summary
The property has an enclosed courtyard with two outbuildings and a workshop.
The property is within walking distance of local shops and amenities that Taibach has to offer and benefits from being close to train station and easy access for M4
Full Details
Entrance Hallway
Enter via Upvc front door into outer hallway. Tiled flooring, wallpaper wall with dado rail and coving to ceiling.
Hallway
Door leading to hallway, carpet, wallpaper walls with dado rail, stairs to first floor, central light, doors leading to other rooms.
Reception Room One (3.037 x3.928)
Laminate flooring, wallpaper walls with coving to ceiling, radiator, central light, front facing Upvc double glazed window.
Reception Room Two (3.182 x 3.067)
Carpet, wallpaper walls with coving to ceiling, radiator, central light, feature fire place, cupboard housing electrics, cupboard housing gas meter.
Reception Room Three (2.858 x 3.969)
Carpet, emulsion walls with coving to ceiling, radiator, central light, under stair storage cupboard, built in cupboard to alcoves, side facing Upvc double glazed window.
Kitchen (3.992 x 2.024)
Comprising of wall and base units, integrated gas oven and hob with overhead extraction, inset stainless steel sink and drainer, space for appliances, tiled flooring, central light, side and rear facing Upvc double glazed windows, side facing Upvc door giving access to the rear garden.
Wet Room (1.632 x 1.803)
Fully tiled floors and walls, power shower with rain shower head attachment and glass screen, pedestal wash hand basin with mixer tap, central light, extractor fan.
Separate W.C.
Continuation of tiled floor, part tiled walls with emulsion above, low level W.C, radiator, central light, rear facing Upvc window with opaque glass.
FIRST FLOOR
Stairs and Landing
Carpet to the stairs and landing, wallpaper walls with coving to ceiling, central light, built in cupboard.
Bedroom One (3.611 x 2.886)
Carpet, wallpaper walls with original picture rail, radiator, central light, front facing Upvc double glazed window.
Bedroom Two (2.137 x 2.629)
Carpet, wallpaper walls with coving to ceiling, radiator, central light, front facing Upvc double glazed window.
Bedroom Three (2.662 x 3.190 at widest point)
Carpet, wallpaper walls with coving to ceiling, radiator, central light, rear facing Upvc double glazed window, built in wardrobes.
Bedroom Four (2.794 x 3.386 widest point)
Carpet, wallpaper walls, radiator, central light, built in wardrobes, cupboard housing boiler.
Upstairs W.C. (1.304 x 0.900)
W.C., pedestal wash hand basin with mixer tap and tiled splash back,, emulsion walls with coving to ceiling, radiator.
EXTERNAL
Rear Garden
Courtyard garden, paved area, two outbuildings, one workshop, side gate access to side lane.

