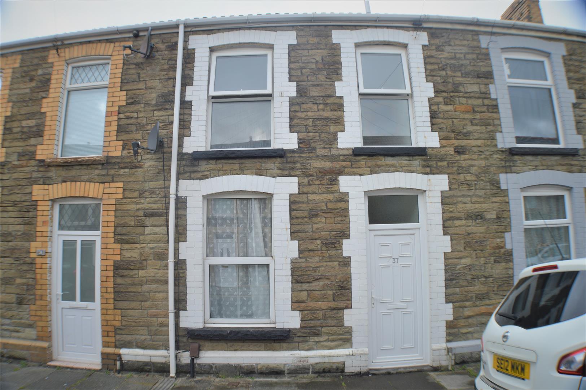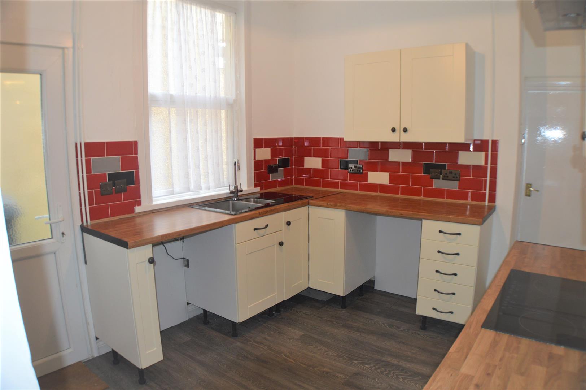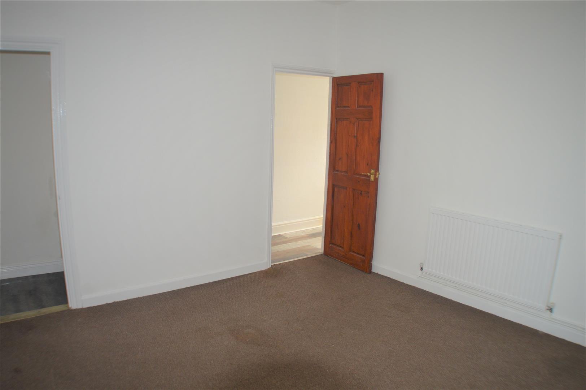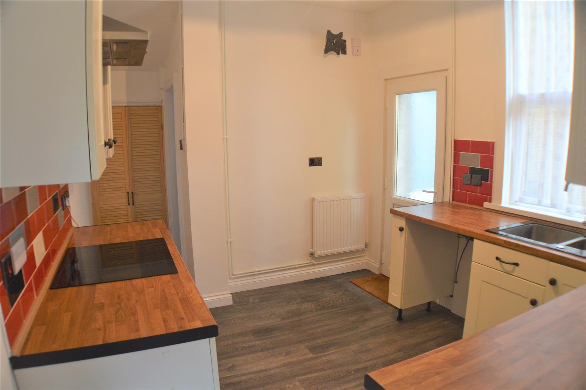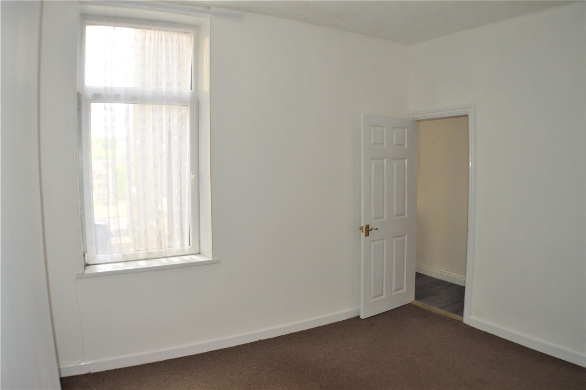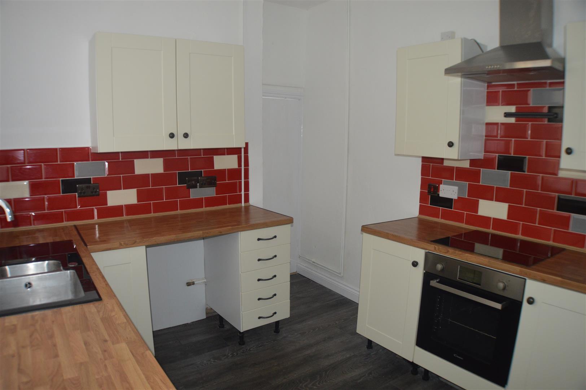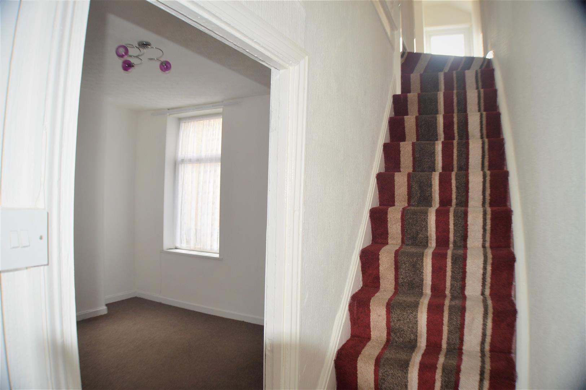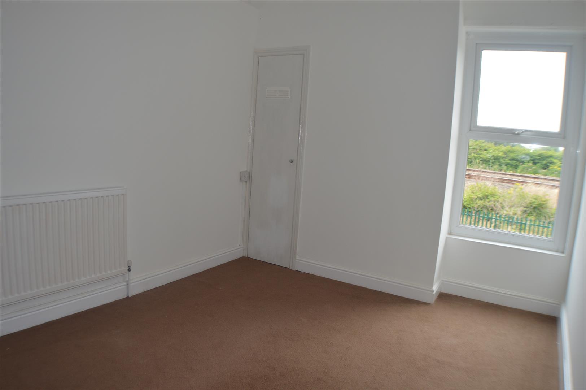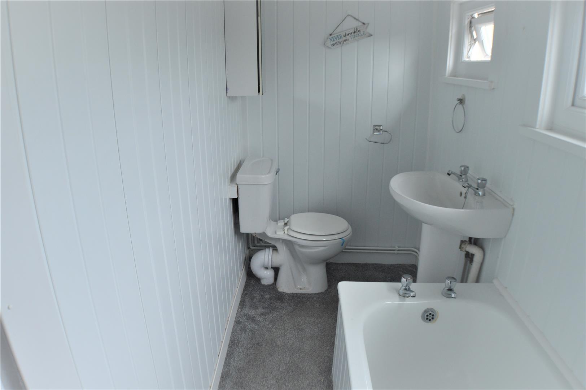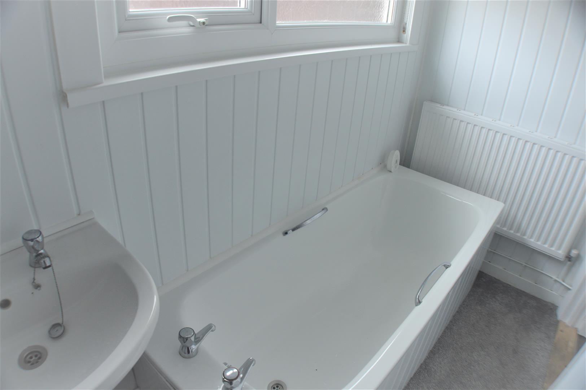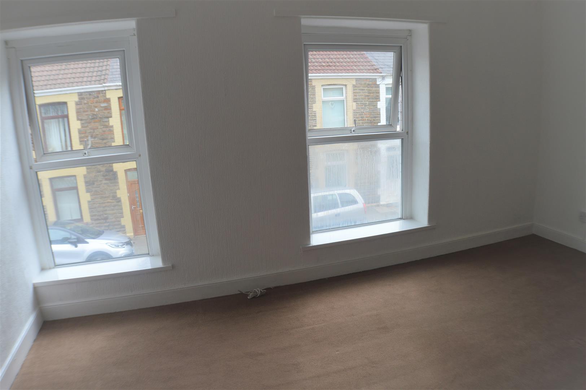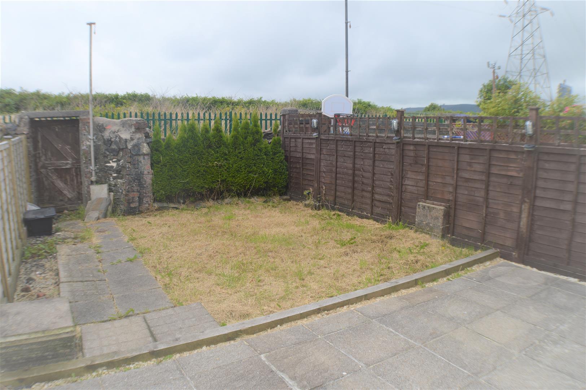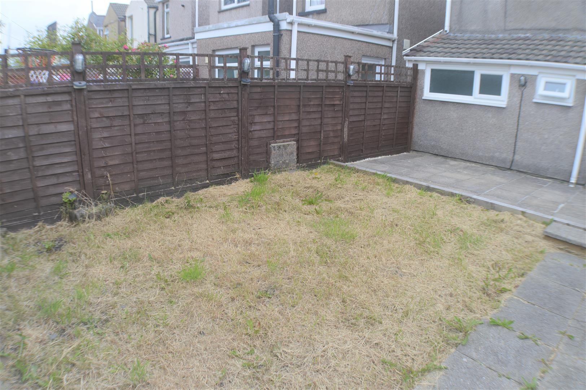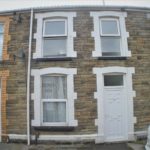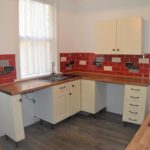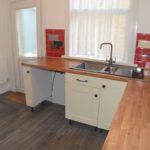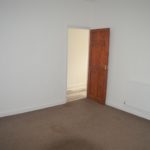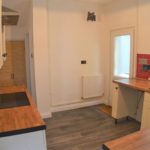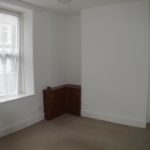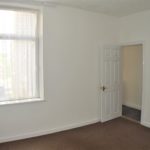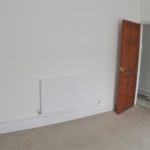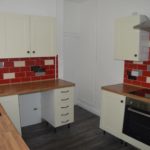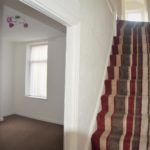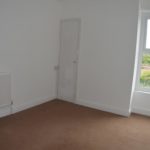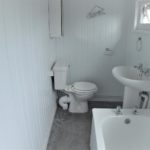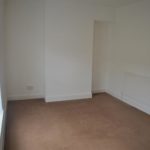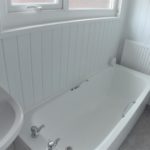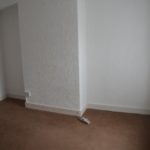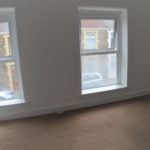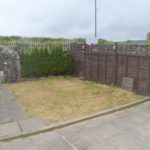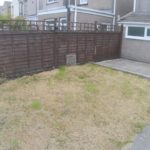Penrhiwtyn Street, Neath
Property Features
- NO CHAIN
- TWO RECEPTION ROOMS
- THREE BEDROOMS
- LOW MAINTENANCE GARDEN
- COMBI BOILER
- FULLY DOUBLE GLAZED
- MID TERRACE
- CLOSE TO SCHOOLS
- CLOSE TO NEATH
- EASY ACCESS TO M4
Property Summary
Full Details
GROUND FLOOR
Entrance Hallway
Entrance via upvc door into hallway, vinyl flooring, radiator, central light, doors leading to other rooms, stairs to first floor.
Reception Room 1 (3.336 x 2.994)
Front facing Upvc double glazed window, carpet, wallpaper and emulsion walls, radiator, central light, cupboards housing gas meter and consumer unit.
Reception Room 2 (3.379 x 3.487)
Rear facing Upvc double glazed window, carpet, emulsion walls, radiator, access to kitchen.
Kitchen (3.351 x 2.824)
Fully fitted kitchen comprising of shaker style wall and base units with contrasting beech effect laminate work tops, integrated electric cooker with halogen hob and extraction hob, inset stainless steel sink and drainer with tiled splash back, space for washing machine, space for fridge freezer, under stair storage cupboard, side facing Upvc double glazed window, vinyl flooring, emulsion walls, radiator, side facing Upvc door with obscure glass, which gives access to the rear garden.
Bathroom (3.066 x 1.223)
Panelled bath, pedestal wash hand basin, low level W.C., carpet, respetex panelled walls, mirrored cabinet, two rear facing Upvc windows with obscure glass,
FIRST FLOOR
Stairs & Landing
Carpet to stairs and landing, wallpaper walls, central light fitting, doors leading to other rooms.
Bedroom 1
Carpet, wallpaper and emulsion walls, radiator, central light, two front facing Upvc double glazed windows.
Bedroom 2 (3.622 x 2.959 to alcoves)
Carpet, wallpaper and emulsion walls, radiator, central light, rear facing Upvc double glazed window.
Bedroom 3 (2.769 x 3.356)
Carpet, emulsion walls, radiator, central light, rear facing Upvc double glazed window, cupboard housing Ferroli combi boiler.
OUTSIDE
Rear Garden
Enclosed rear garden with lawned area and patio area, rear gate giving access to rear lane.

