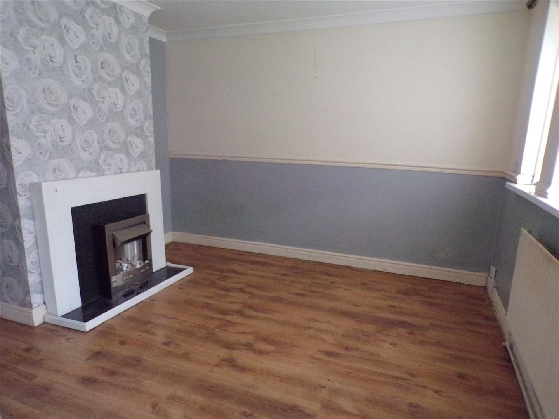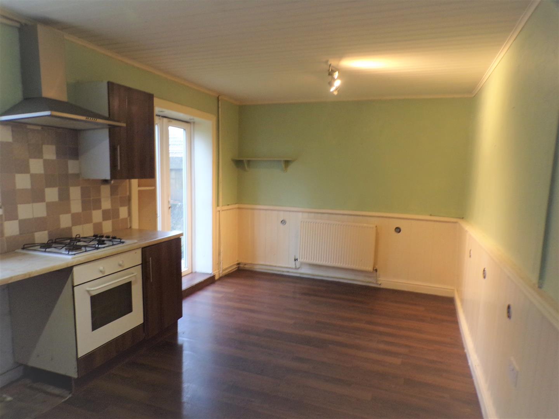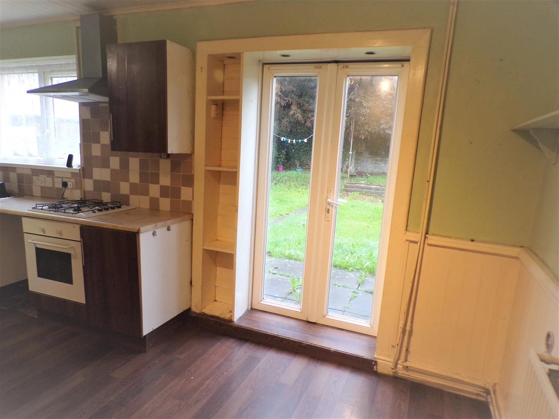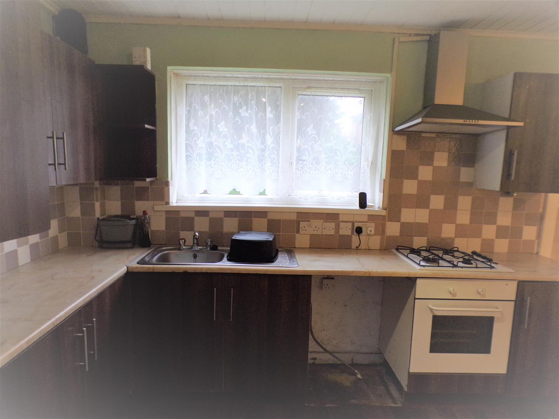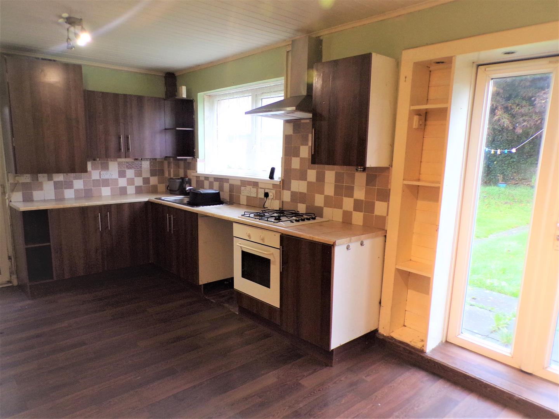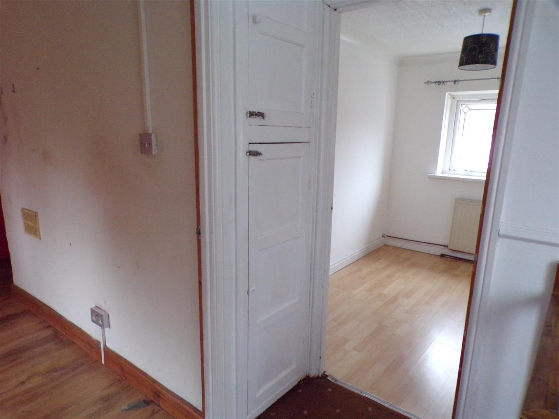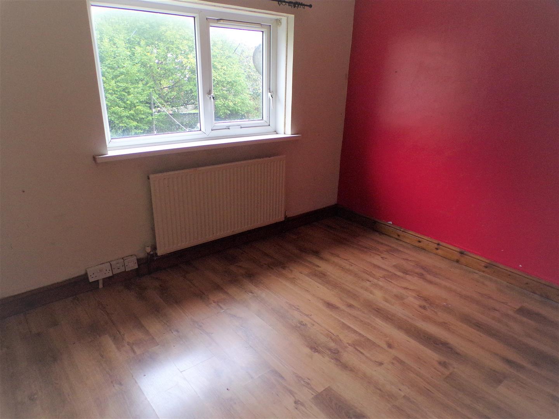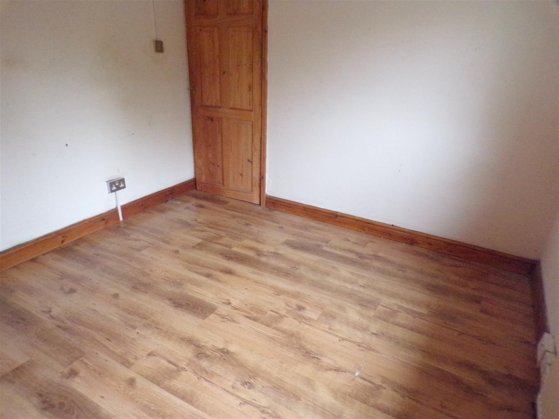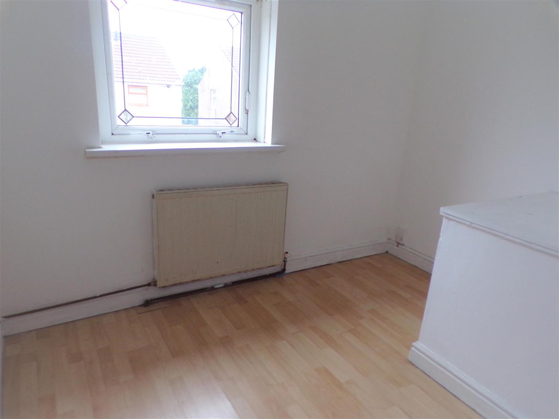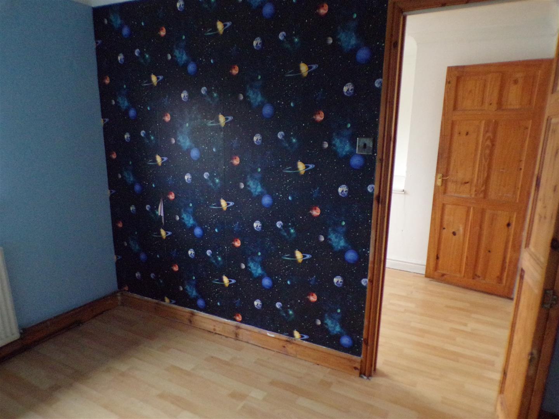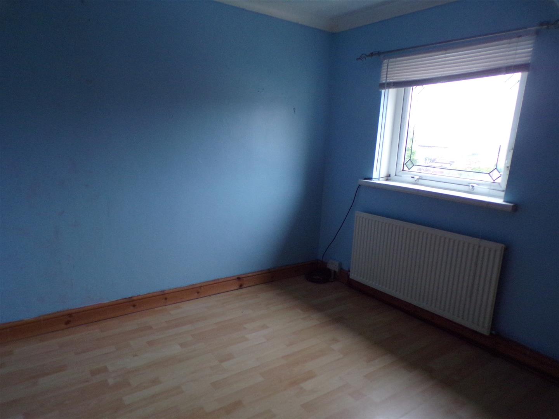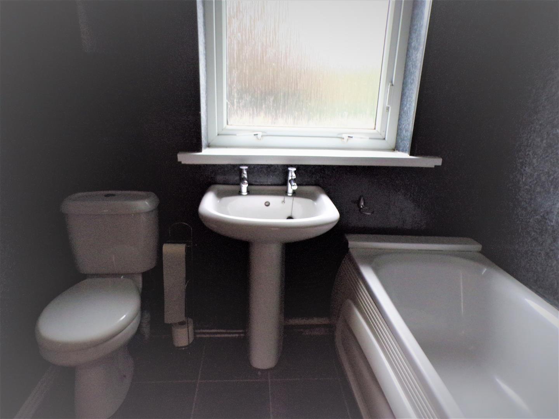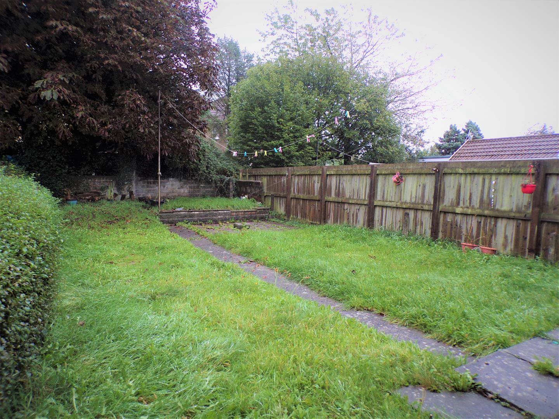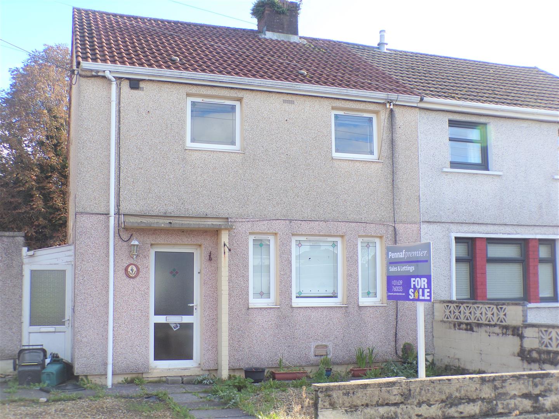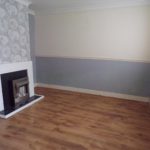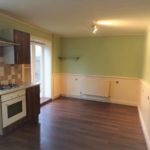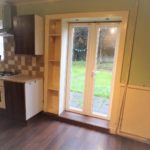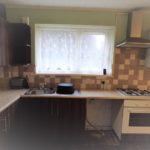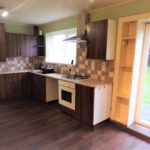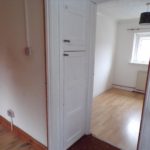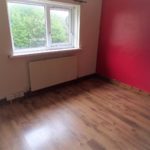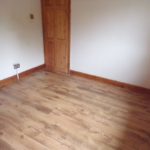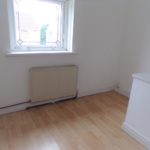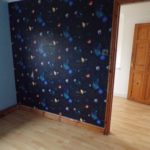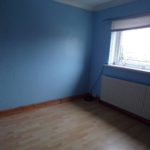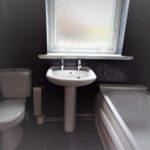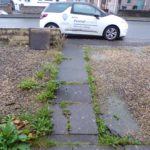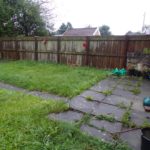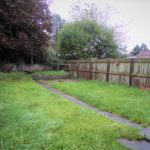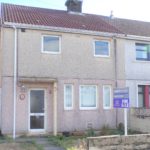Mayberry Road, Baglan
Property Features
- SEMI DETACHED HOUSE
- OPEN PLAN KITCHEN DINER
- SOUGHT AFTER LOCATION
- CLOSE M4
- EPC - D RATING
- UPVC GLAZING
Property Summary
Close to local amenities and local shops and perfect for the M4 commute.
Viewing is highly recommended. To arrange a viewing please call Pennaf Premier on 01639 760033 to arrange a viewing or alternatively please email info@pennafpremier,com
Full Details
Entrance Hallway
Enter via Upvc front door with obscure glass into hallway. Carpet, wallpaper walls, dado rail, radiator, central light, doors to other rooms, stairs to first floor, side facing Upvc window.
Reception Room (3.620 x 3.502 to alcoves)
Laminate flooring, wallpaper and emulsion walls with dado rail, radiator, feature fire place with electric fire, three front facing Upvc windows.
Kitchen/Diner (5.554 x 3.031)
Fitted kitchen comprising of wall and base kitchens with contrasting laminate work tops, integrated electric oven with gas hob and overhead extraction, space and plumbing for automatic washing machine, inset stainless steel sink and drainer with tiled splash back, laminate flooring, part cladding walls with wallpaper and emulsion above, radiator, two central lights, wall unit housing combi boiler, under stair storage cupboard rear facing Upvc window, rear facing Upvc patio doors giving access to the rear garden, side facing Upvc door giving access to lean to' and two outbuildings.
Stairs and Landing
Carpet to the stairs and landing, wallpaper walls with dado rail, central light, side facing Upvc window, doors leading to other rooms.
Bedroom One (3.044 x 3.384)
Laminate flooring, emulsion walls, radiator, central light, rear facing Upvc window.
Bedroom Two (5.466 x 5.877 at widest point)
Laminate flooring, emulsion walls, feature wallpaper wall, two radiators, two central lights, two front facing Upvc windows. The vendor has divided the room with a stud wall with access via bi fold door therefore could be used as two rooms, see measurements - 2.569 x 2.960 and 2.897 x 2.917 at the widest point.
Family Bathroom (1.769 x 2.069)
Three piece suite comprising of panel bath, low level W.C., pedestal wash hand basin, chrome towel radiator, vinyl flooring, respetex walls, central light, rear facing Upvc window with obscure glass.
External
Front Garden
Central pathway, laid to chippings. potential for off road parking.
Lean-To and outbuildings
Lean to' between house and side facing outbuildings - access from front and rear via Upvc doors. two side facing out buildings used for storage.
Rear Garden
Good size rear garden laid to lawn with central pathway, box hedging with fencing to one side, rear facing wall, raised lawn area, patio area, outside tap.

