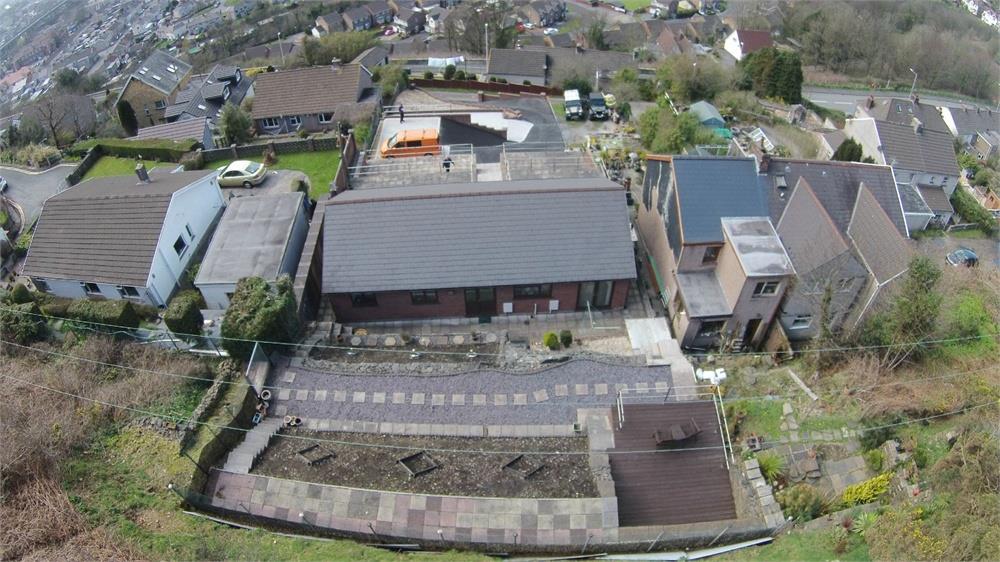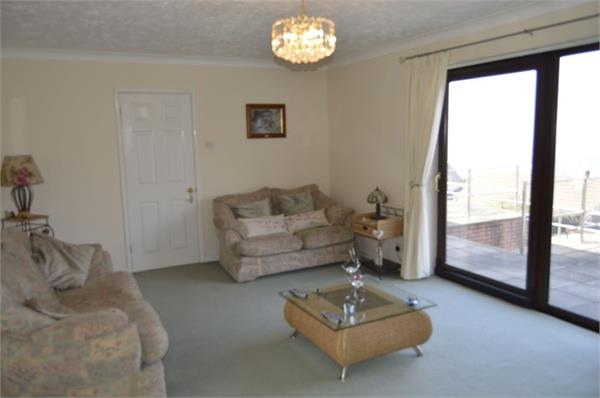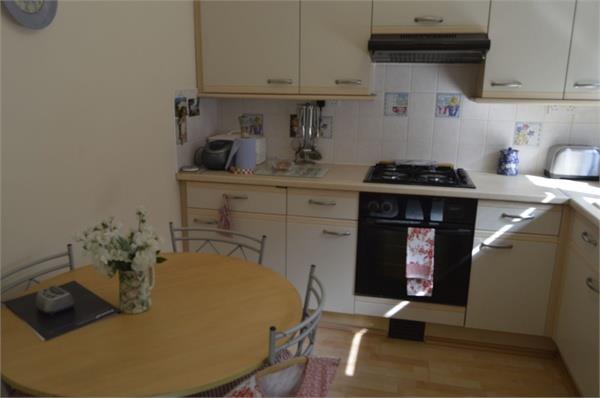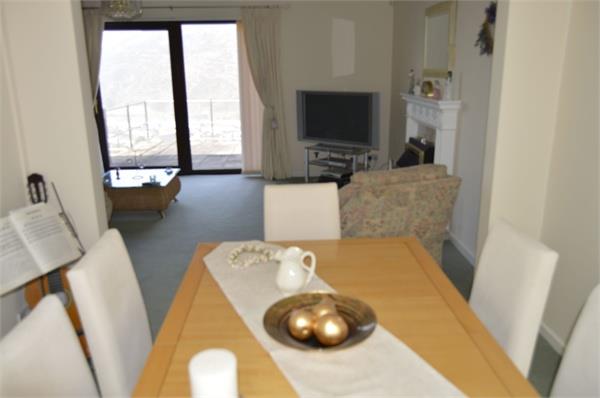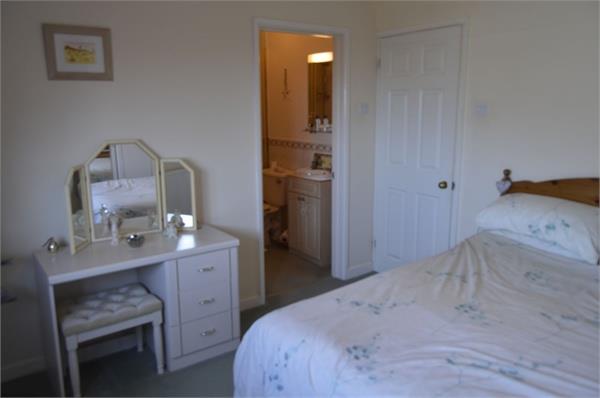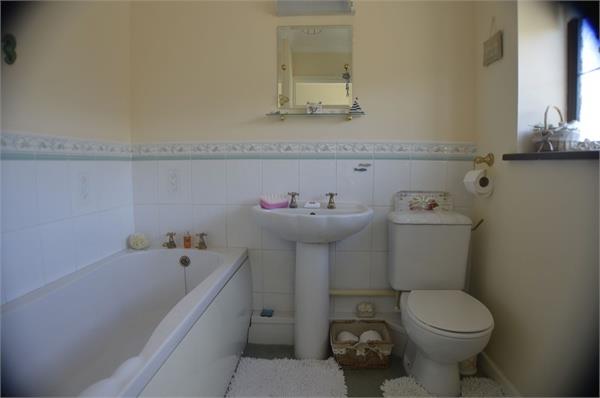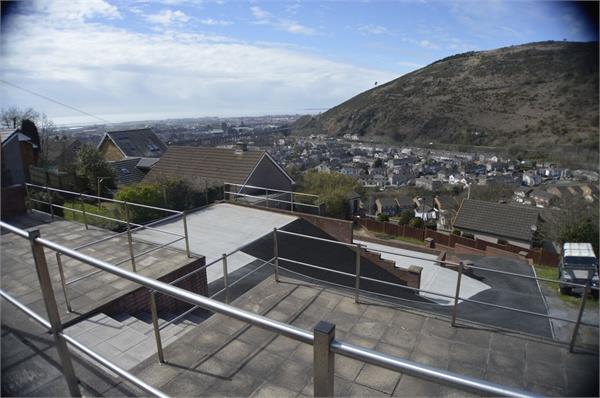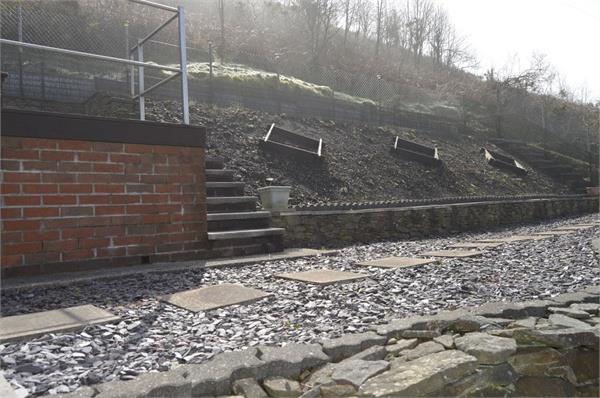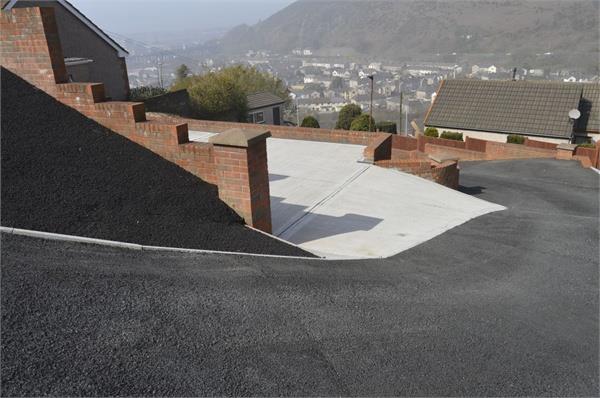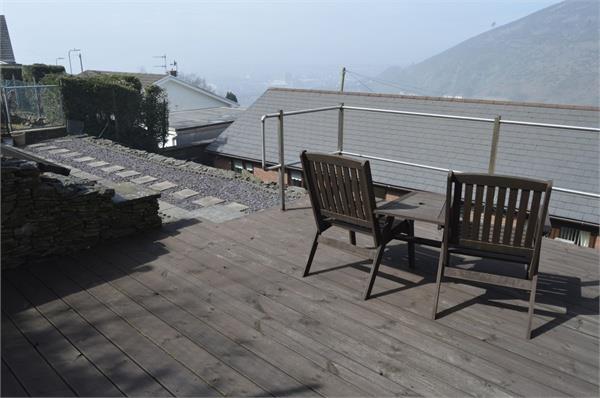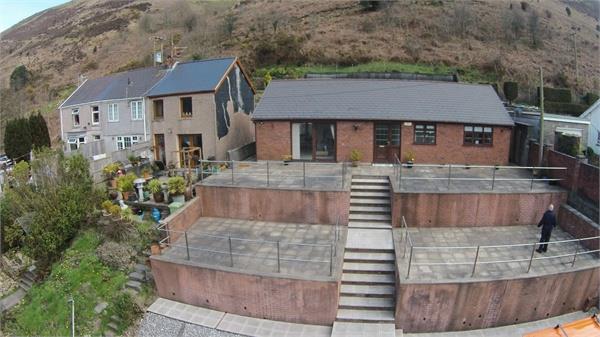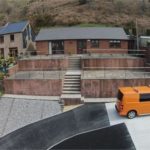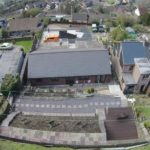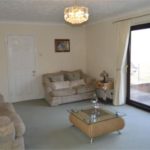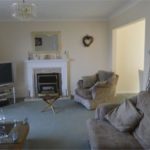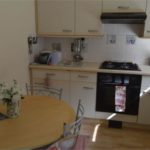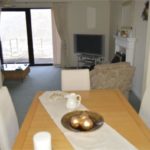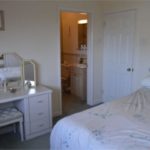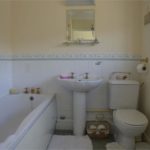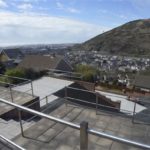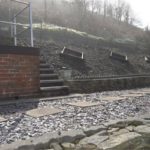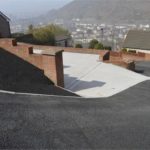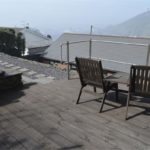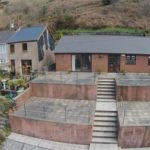Lletty Harri, Port Talbot
Property Features
- DETACHED BUNGALOW
- STUNNING VIEWS
- AMPLE OFF ROAD PARKING
- THREE BEDROOMS
- EN SUITE SHOWER ROOM
- NEW BOILER INSTALLED
Property Summary
The property benefits from a light and airy L shape lounge/dining room which offers the perfect place to sit and enjoy the views. There is a kitchen/diner, three bedrooms with an en suite to the master and a family bathroom. To arrange a viewing please contact the office on 01639 760033.
Full Details
GROUND FLOOR
Entrance
Entrance through Upvc front door with opaque glass in door and side return. All the windows are Upvc in Mahogany with georgian style windows.
Hallway
Step inside into a spacious hallway which runs the length of the bungalow with Upvc door to the rear. Carpet, emulsion walls with coving to ceiling, two central lights, radiator, doors leading to other rooms, alarm panel, door to storage cupboard, housing consumer unit.
Lounge
5.82m x 3.84m (19' 1" x 12' 7") This room benefits from panoramic views of Port Talbot Town, Swansea bay beyond and surrounding mountainside. Colonial door, carpet, emulsion walls with coving to ceiling, central light, radiator, marble fireplace with gas fire and feature mantelpiece, front facing patio doors and vertical blinds giving access to front terrace. The lounge is open plan to the dining area.
Dining Room
2.75m x 2.68m (9' x 8' 10") Continuation of carpet, emulsion walls with coving to ceiling, central light, radiator, rear facing patio doors with vertical blinds, giving access to rear garden.
Kitchen/diner
2.68m x 2.93m (8' 10" x 9' 7") Laminate floor, emulsion walls with coving to ceiling, central light, radiator, well appointed wall and base units with laminate work surface, integrated electric oven with gas hob and extraction above and tiled splash back, one and half bowl sink and drainer with mixer tap, plumbing for washing machine, space for table and chairs, rear facing Upvc window with roller blind.
Master Bedroom
3.62m x 3.34m (11' 11" x 10' 11") Carpet, emulsion walls with coving to ceiling, central light, radiator, front facing Upvc window with roller blind, door to en suite.
En Suite
1.27m x 2.19m (4' 2" x 7' 2") Emulsion walls with coving to ceiling, central light, large fully tiled shower cubicle with power shower, W.C., Vanity wash hand basin with tile splash back.
Bedroom Two
2.66m x 3.16m (8' 9" x 10' 4") Carpet, emulsion walls with coving top ceiling, central light, radiator, rear facing Upvc window with roller blind.
Bedroom Three
3.14m x 2.16m (10' 4" x 7' 1") Carpet, emulsion walls with coving to ceiling, central light, radiator, rear facing Upvc window with roller blind.
Bathroom
1.95m x 2.19m (6' 5" x 7' 2") Carpet, emulsion walls with coving to ceiling, central light, radiator, W.C., Pedestal sink and panelled bath with tiled surround, front facing Upvc window with opaque glass and roller blind.
OUTSIDE
Front Garden
Central steps with patio terraces either side with chrome balustrades and ample parking in the front with driveway to the side with an additional lower driveway with feature, brick built walls.
Rear Garden
Dry stone walls with steps leading up to a decked sun terrace and balustrade with a "birds eye" view of the surrounding area. Large Border to the side and decorative slate border below.


