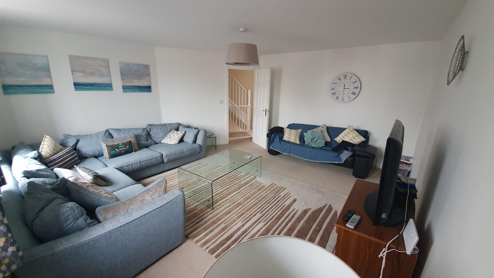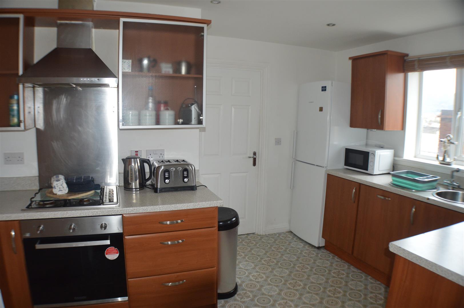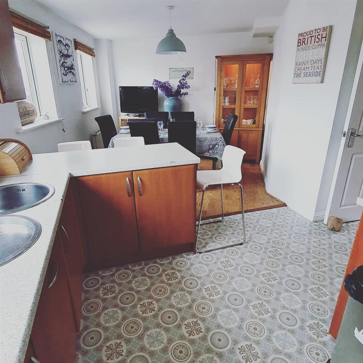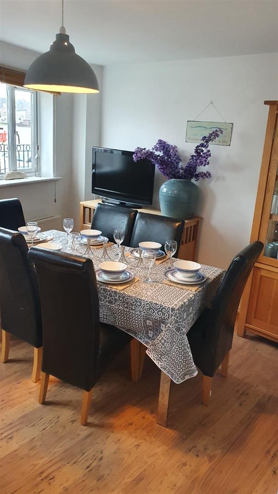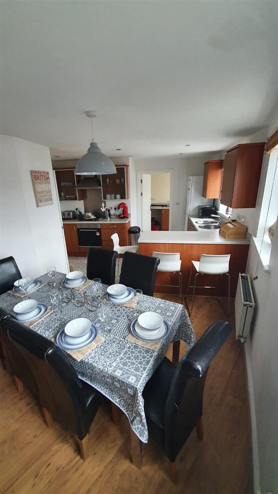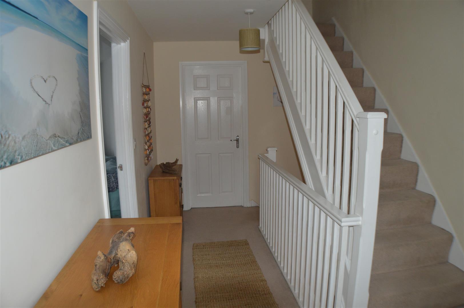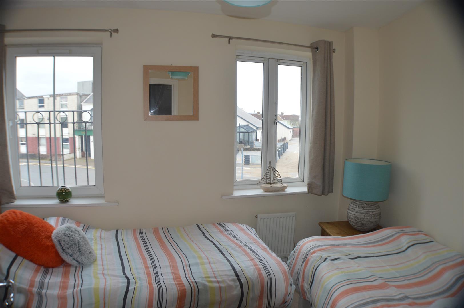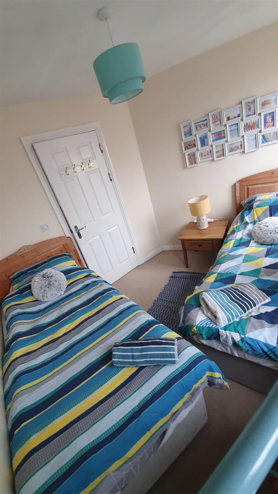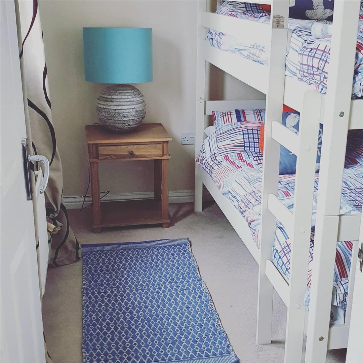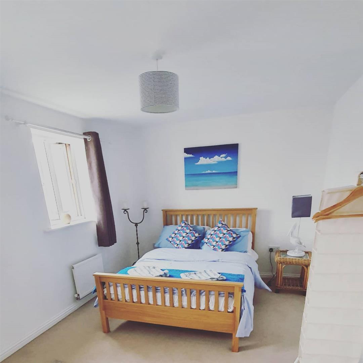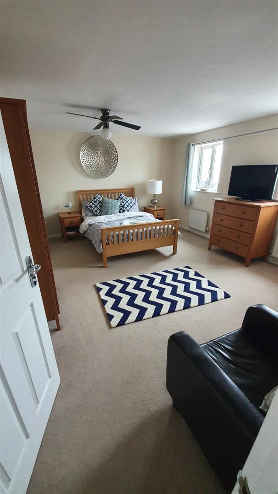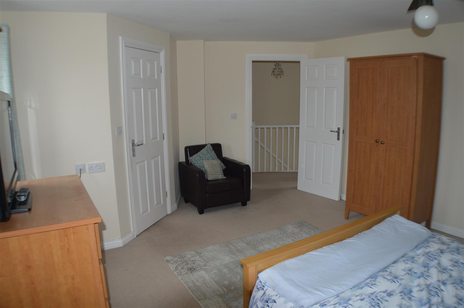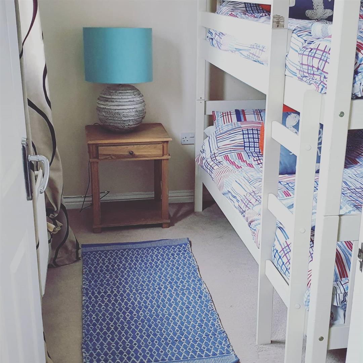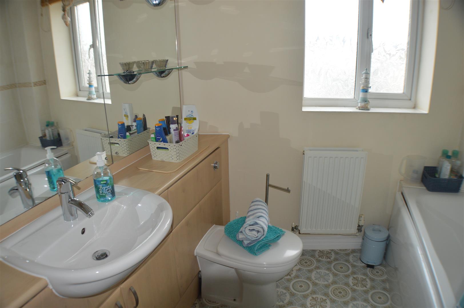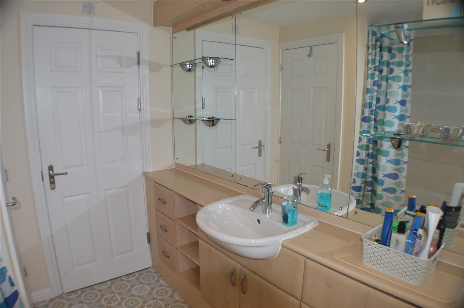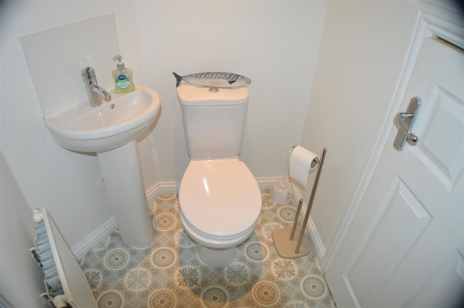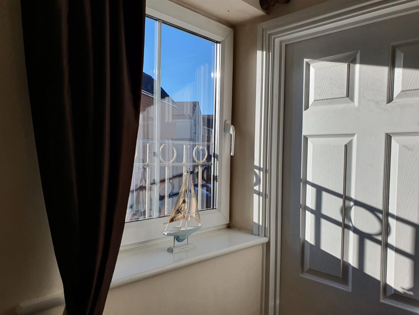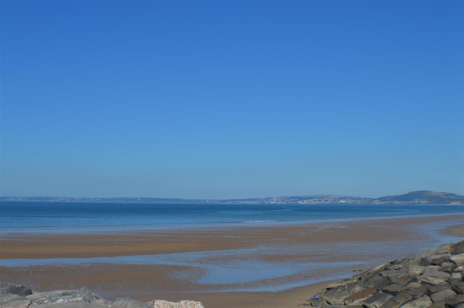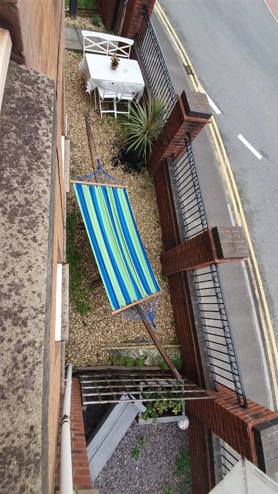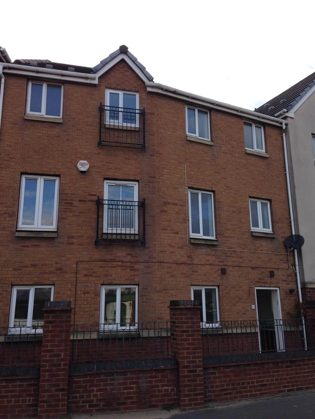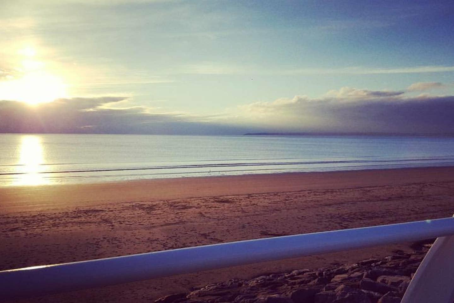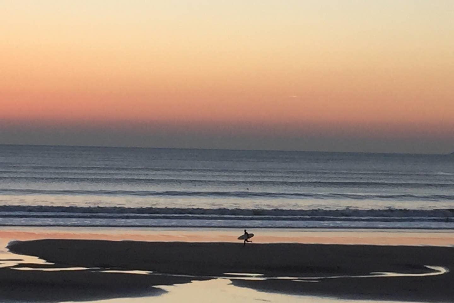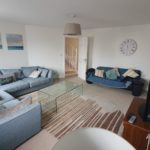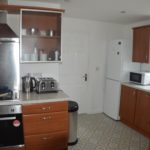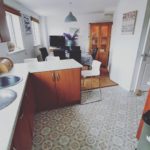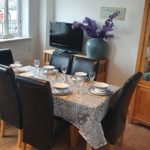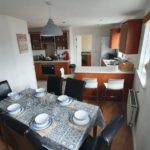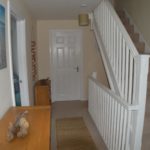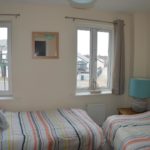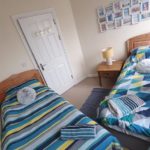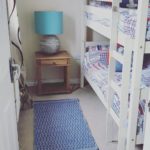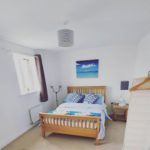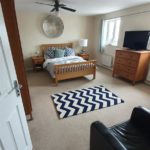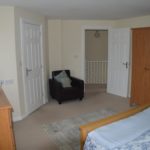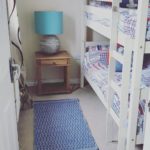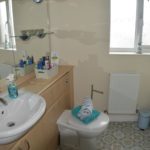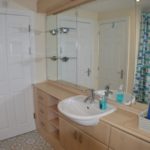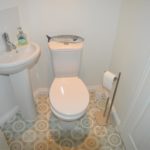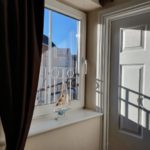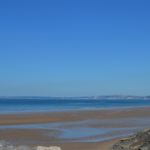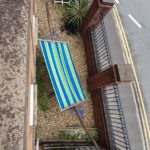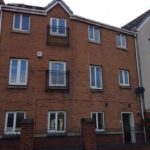Jersey Quay, Port Talbot
Property Features
- NO CHAIN
- DOUBLE GLAZING
- DOUBLE GALZING
- SEA VIEWS
- THREE STOREY TOWNHOUSE
- GARAGE & DRIVEWAY
- CLOSE TO ABERAVON BEACHFRONT
- SPACIOUS FAMILY HOME
Property Summary
To arrange a viewing please contact the office on 01639 760033.
Full Details
GROUND FLOOR
Hallway
Entrance via frosted glass composite door. Laminate flooring. Staircase leading to the first floor, integral door to the garage.
Cloakroom
Tiled effect vinyl flooring, low level w.c. and vanity unit with tiling to splashback, extractor, radiator, spotlights.
Kitchen/Diner
6.28m x 3.92m (20' 7" x 12' 10") Fully fitted wall and base units with coordinating roll edge worktops and matching upstands. Inset sink and drainer with mixer tap. Integrated dishwasher, space for fridge/freezer, integrated electric oven and four gas burner hob, stainless steel splashback and extractor. Display cabinets. Vinyl flooring. Double glazed windows overlooking the rear of the property. Television connection point, radiator. Laminate flooring.
Utility Room
Double glazed composite door leading to the rear of the property. Range of base units with coordinating roll edge worktops and matching upstands. Wall mounted central heating boiler. Inset sink and drainer with mixer tap. Plumbing for washing machine and space for tumble dryer. Extractor, radiator and vinyl flooring.
FIRST FLOOR
Landing
Carpet to the stairs leading to the first floor, double glazed window overlooking the front. Double radiator, stairs leading to the second floor.
Reception Room
4.90m x 4.81m (16' 1" x 15' 9") Large reception room with two double glazed windows overlooking the rear of the property. Fitted carpets, two radiators, television connection point.
Bedroom 3
3.17m x 2.76m (10' 5" x 9' 1") Carpet to the floor, two radiators, two double glazed windows to the rear of the property.
Bedroom 4
2.86m x 2.09m (9' 5" x 6' 10") Carpet to the floor, radiator, double glazed window overlooking the front of the property.
SECOND FLOOR
Landing.
Stairs leading from the first floor to the second floor, carpet, access to bedrooms and family bathroom.
Master Bedroom
4.89m x 4.01m (16' 1" x 13' 2") Carpet to the floor, two radiators, two double glazed windows to the rear of the property, fan light.
En-Suite
Three piece suite comprising walk-in shower cubicle, hand basin and low level w.c. Tiled splashback, extractor, spotlights, radiator. vinyl flooring, frosted window overlooking the rear of the property.
Bedroom 2
5.62m x 2.98m (18' 5" x 9' 9") Carpet to the floor, radiator, double galzed windows offering sea views overlooking the front of the property. Access to the loft.
Family Bathroom
Three piece suite comprising panelled bath, vanity unit and low level w.c. Tiling to splashback areas, storage cupboard, double radiator, extractor, spotlights. Vinyl to the floor.
OUTSIDE
Front garden
Open garden laid to stone chippings with mature planting. Driveway leading to integral garage, pathway leading to front door.
Rear Garden
Enclosed courtyard to the rear of the property, laid to stone chippings with gate providing access to the seafront.
Garage
Integral garage.

Jersey Quay, Port Talbot
Property Summary
To arrange a viewing please contact the office on 01639 760033.

