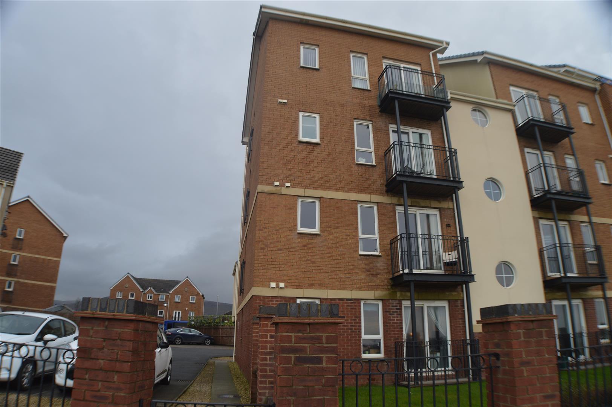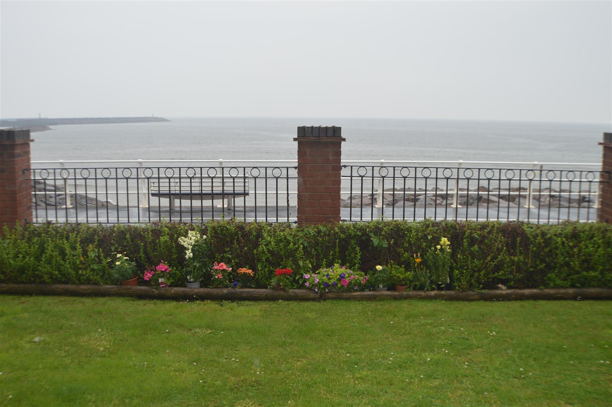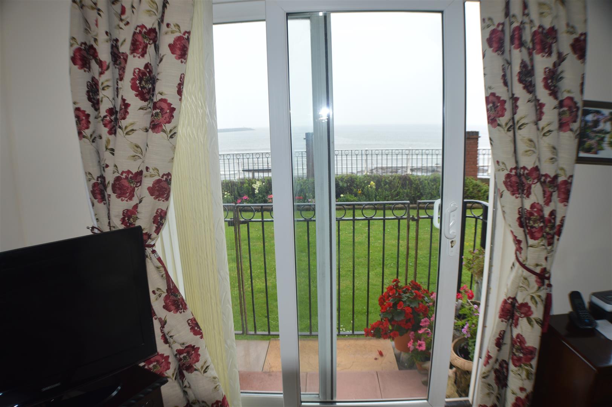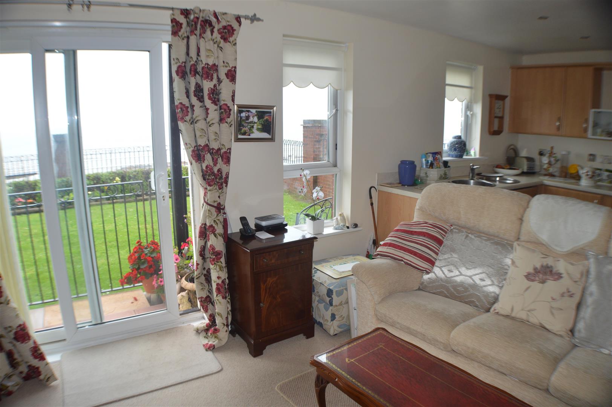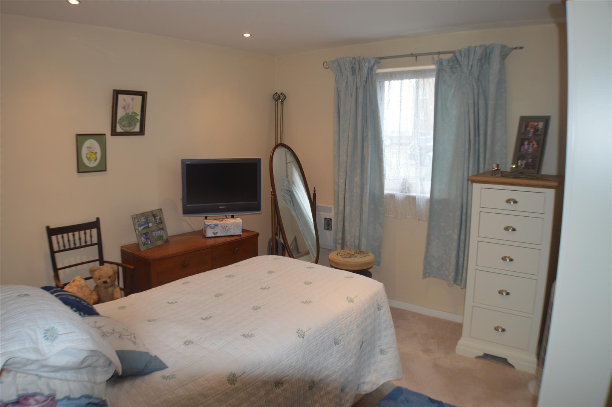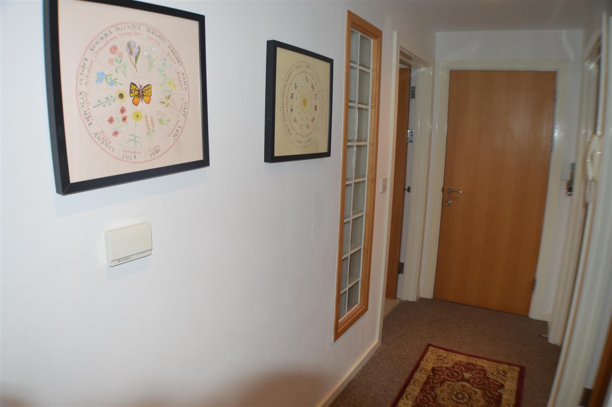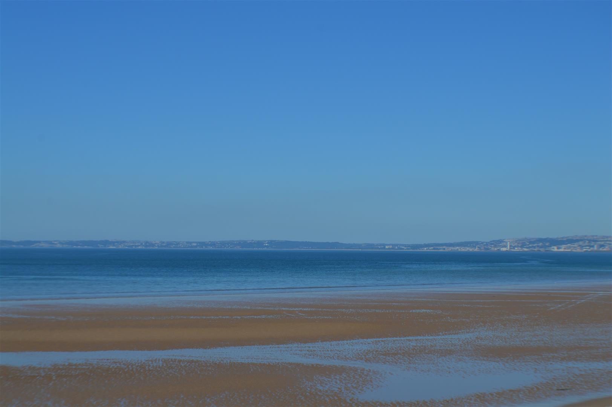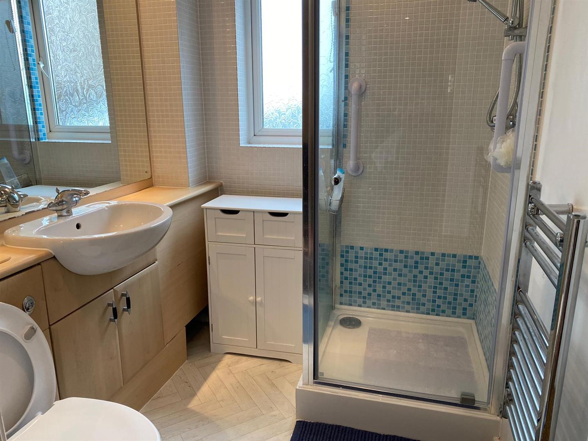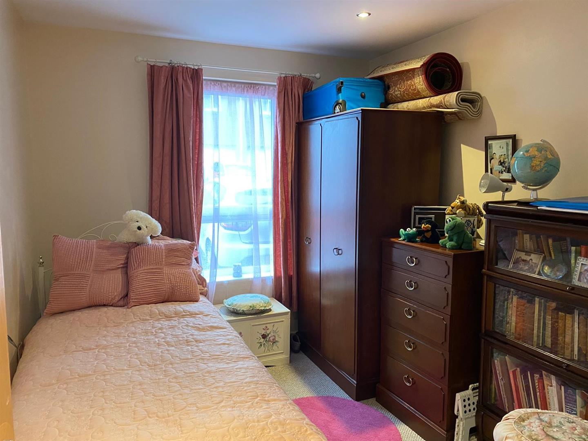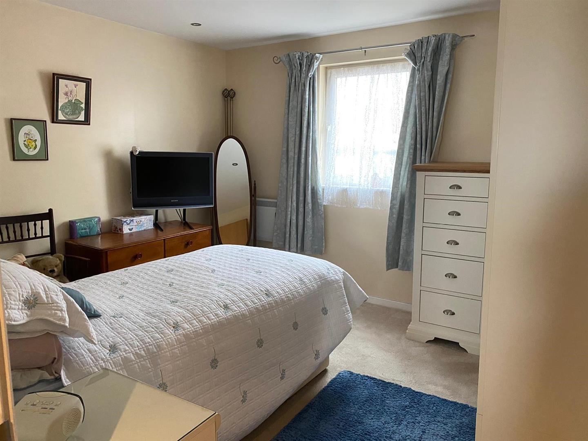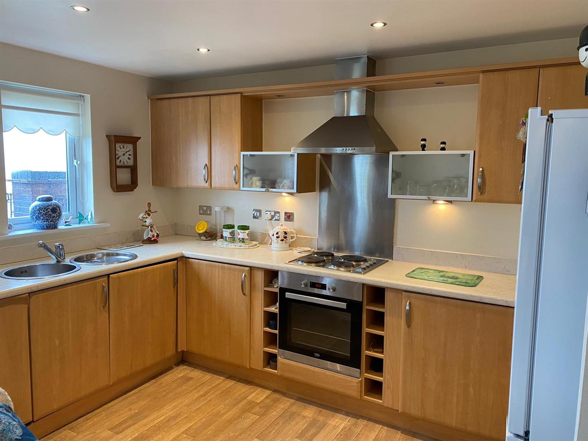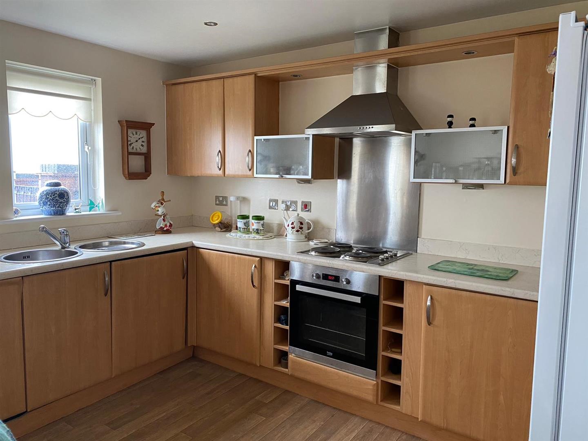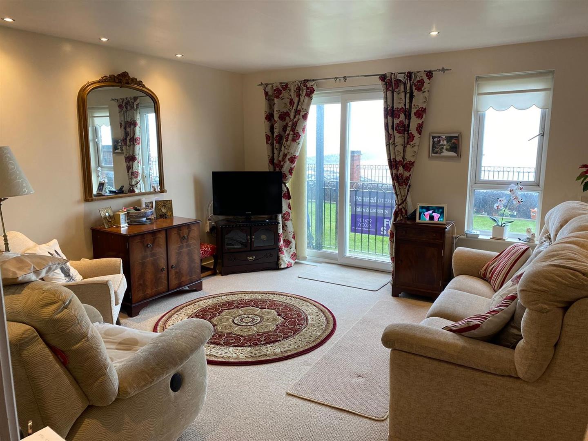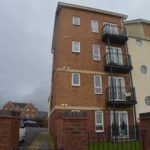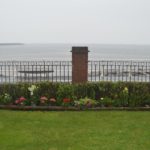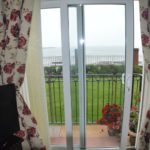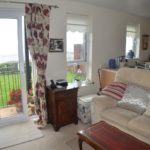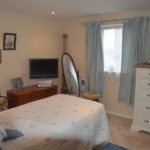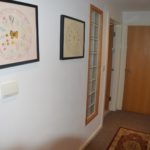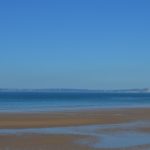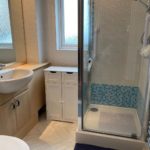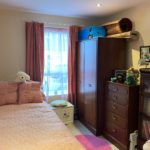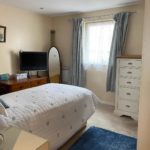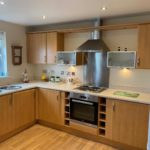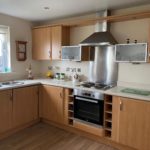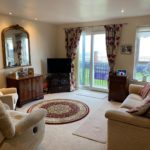Jersey Quay, Port Talbot
Property Features
- OPEN PLAN LIVING
- FRONTLINE VIEW OF SEA
- BEACHFRONT LOCATION
- GROUND FLOOR APARTMENT
- TWO BEDROOM APARTMENT
Property Summary
The property briefly consists of open plan lounge/kitchen, two bedrooms and bathroom. The lounge opens out onto a balcony to the front with uninterrupted views of the sea.
The property benefits from off road parking.
To arrange a viewing please contact the office on 01639 760033.
Full Details
GROUND FLOOR
Entrance via front door into the main lobby - hallway. Letterbox and intercom system.
Entrance hallway
Entrance via oak front door into the apartment hallway, carpet to the floor, emulsion walls, storage heater, intercom system, integrated spotlights, doors leading to other rooms.
Lounge
4.242m x 3.947m (13' 11" x 12' 11") Stunning views via twin aspect rear facing Upvc double glazed windows and sliding patio doors onto balcony, carpet to the floor, emulsion walls, storage heater, ample power points, integrated spot lights. The lounge is open plan to the kitchen.
Kitchen/diner
3.581m x 2.390m (11' 9" x 7' 10") Well appointed fully fitted kitchen comprising of wall and base units in beech effect with contrasting laminate worktops and up stands with overhead plinths with integrated spot lights, integrated electric oven and hob with overhead extraction and stainless steel splash back, integrated dishwasher, space for fridge freezer, space for washing machine, inset sink and drainer with mixer tap, vinyl flooring, integrated spotlights, front facing Upvc double glazed window.
Master Bedroom
3.451m x 3.314m (11' 4" x 10' 10") Carpet to the floor, front facing Upvc double glazed window, emulsion walls, storage heater, ample power points, integrated spot lights.
Bedroom Two
3.317m x 2.480m (10' 11" x 8' 2") Carpet to the floor, emulsion walls, front facing Upvc double glazed window, storage heater, ample power points, integrated spot lights.
Bathroom
1.782m x 1.940m (5' 10" x 6' 4") Three piece suite comprising of newly fitted shower cubicle with mosaic tiled splash backs, integrated wash hand basin with counter top surround and vanity cabinet below, low level W.C., emulsion walls, chrome towel rail, side facing Upvc double glazed window with obscure glass, newly fitted vinyl flooring.
OUTSIDE
Outside - Front
To the front of the property there is a designated car parking space. To the side of the property there is access via gate, straight onto the beach front.
Outside - Rear
Balcony off lounge with spectacular beach front views - space for table and chairs. Access communal lawned area via balcony.

