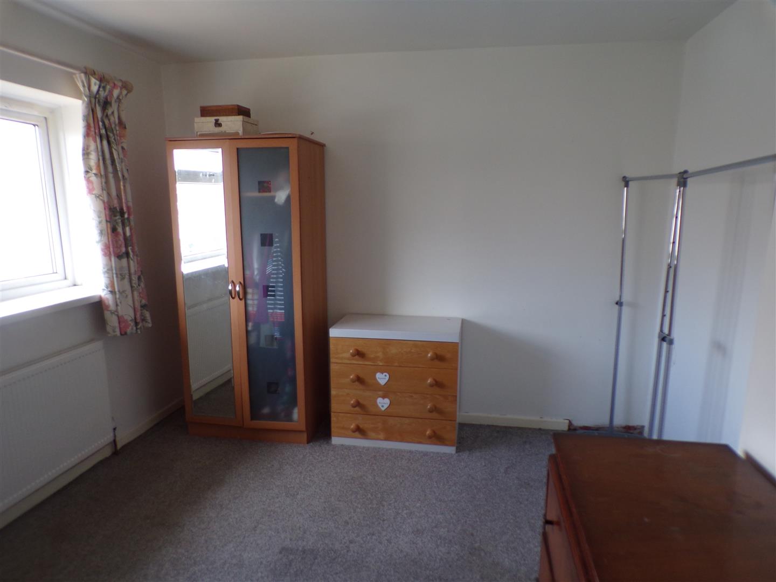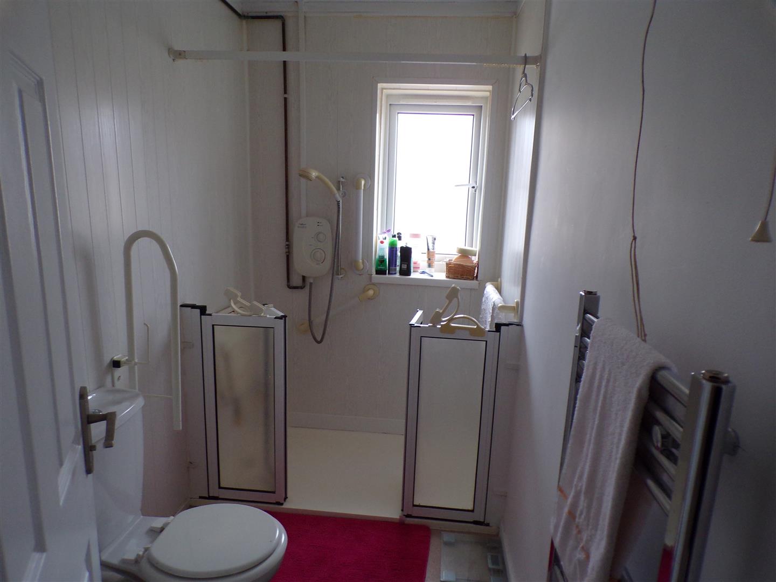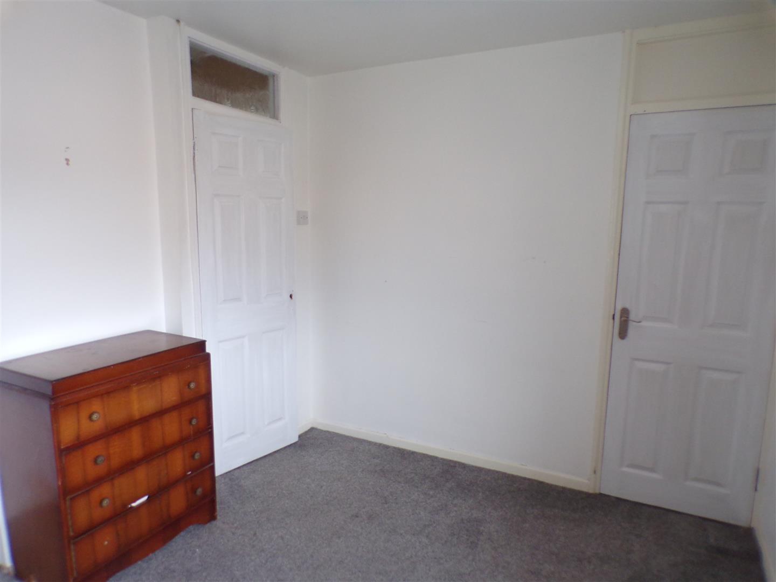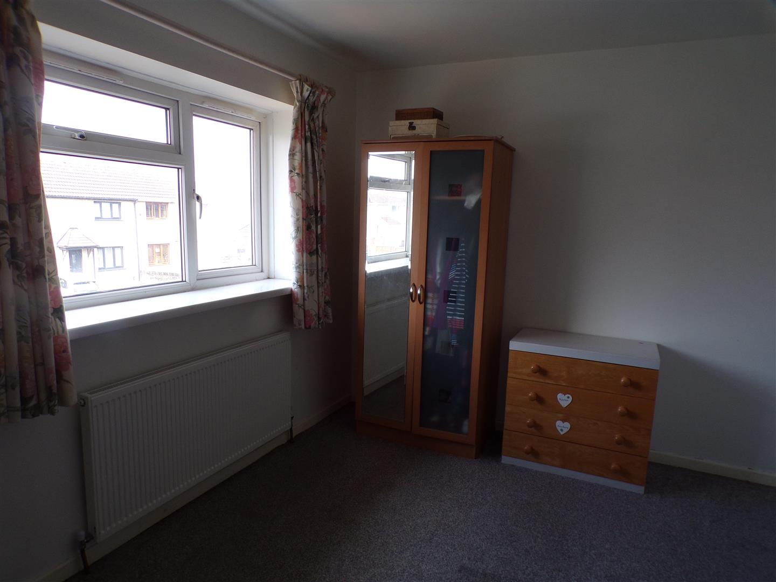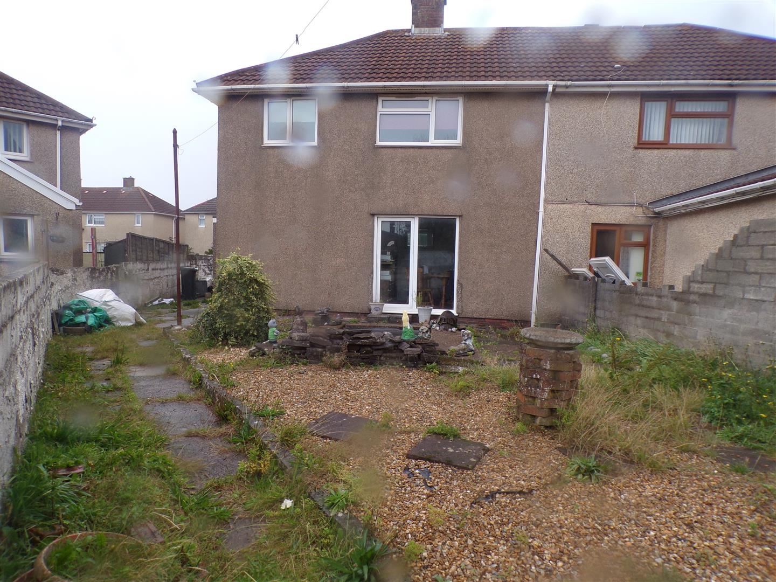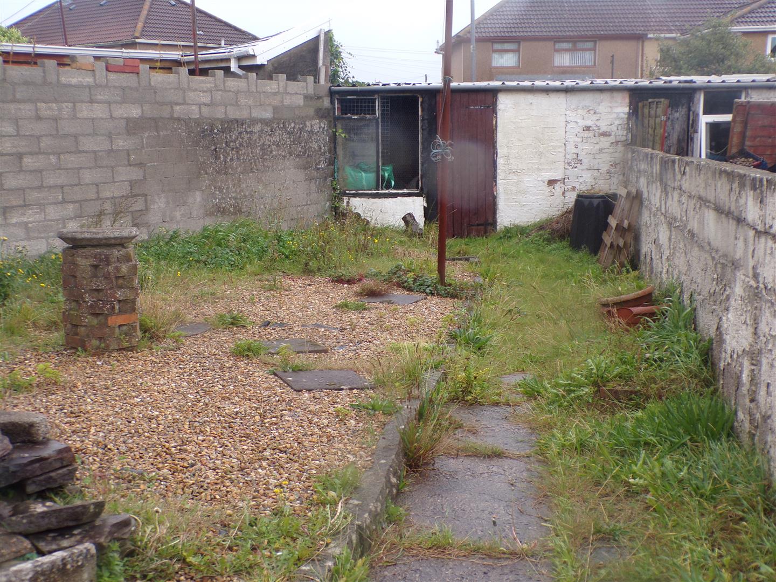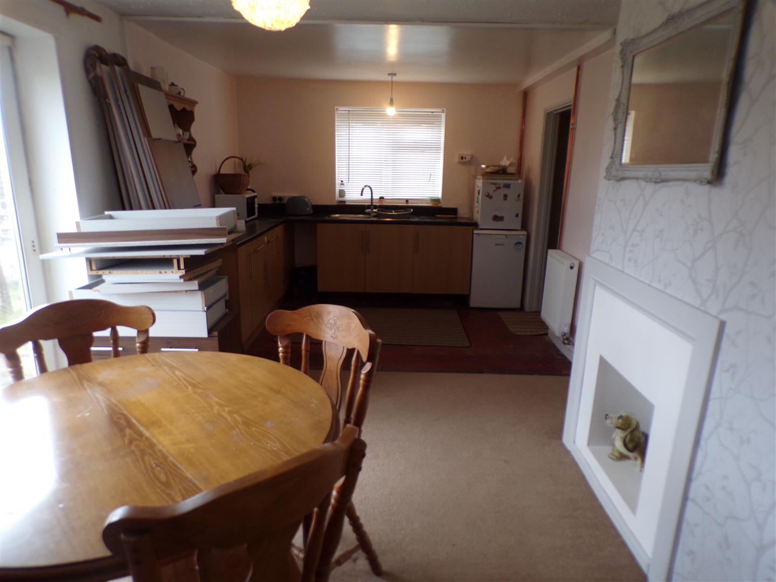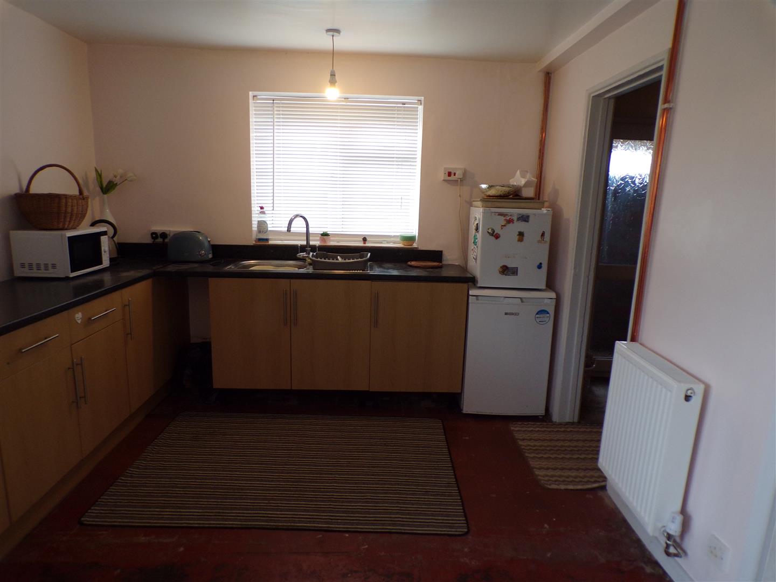Golden Avenue, Port Talbot
Property Features
- GAS CENTRAL HEATING
- WITHIN WALKING DISTANCE ABERAVON BEACH
- CLOSE TO SCHOOLS
- THREE DOUBLE BEDROOMS
- OPEN PLAN LIVING SPACE
- WALKING DISTANCE OF BEACH
- OFF ROAD PARKING
Property Summary
To arrange a viewing please contact the office on 01639 760033.
Full Details
GROUND FLOOR
Entrance Hallway
Entrance via uPVC front door into hallway with concrete flooring, newly plastered walls and ceiling, radiator. Stairs leading to first floor.
Open Plan Lounge & Kitchen
6.524m x 3.140m (21' 5" x 10' 4") measurements include the kitchen area. Reception area: Access via wooden door, carpet to the floor, radiators, central light, uPVC rear facing sliding patio doors, power points. Kitchen area: Fully fitted wall and base units with laminate worktops, single stainless steel sink and drainer with mixer taps.Quarry tiles to the floor, emulsion walls, central light, radiator, uPVC window to the side of the property, space for electric cooker, plumbing for washing machine.
Snug
3.117m x 2.742m (10' 3" x 9' 0") Carpet to the floor, papered walls, radiator, central light, uPVC window to the front, blinds and curtains to remain. Patio doors.
Utility Room
2.603m x 1.739m (8' 6" x 5' 8") Concrete flooring, emulsion walls, central light, uPVC door with obscure glass providing access to the outer porch. Space for fridge freezer. Meters.
Downstairs Toilet
Quarry tile flooring, newly plastered walls, low level w.c., side facing uPVC opaque window, extractor fan.
Outer Porch
Concrete flooring, plastered walls, front and side facing windows with rear facing uPVC door giving access to the rear garden. Plumbing for washing machine.
FIRST FLOOR
Stairs & Landing
Carpet to the stairs and landing, newly plastered walls and ceiling, central light, smoke alarm. Pull down ladder to give access to a partial boarded attic which has electric. Cupboard housing combi boiler.
Master Bedroom
4.024m x 3.238m (13' 2" x 10' 7") Carpet to the floor, emulsion walls, radiator, central light, uPVC window to the front, curtain pole and curtain to remain, double power points, built in storage cupboard.
Bedroom
3.835m x 2.658m (12' 7" x 8' 9") Painted floorboards, paper walls, radiator, central light, uPVC window to the rear of the property, roller blind to remain.
Bedroom.
2.636m x 2.433m (8' 8" x 8' 0") Carpet to the floor, papered walls, central light, radiator, rear facing uPVC window, roller blind to remain, double power point.
Family Bathroom
Anti slip flooring, emulsion walls. Low level w.c., pedestal wash hand basin, shower with respatex cladding splashback, central light,
OUTSIDE
Front Garden
Driveway for one vehicle, fully enclosed garden with low wall. Pathway leading to the front door, lawn and bedding areas. Side gate access to the rear of the property.
Rear Garden
Rully enclosed walled rear garden, stone area and pond. Pathway to leasehold workshop/shed.


