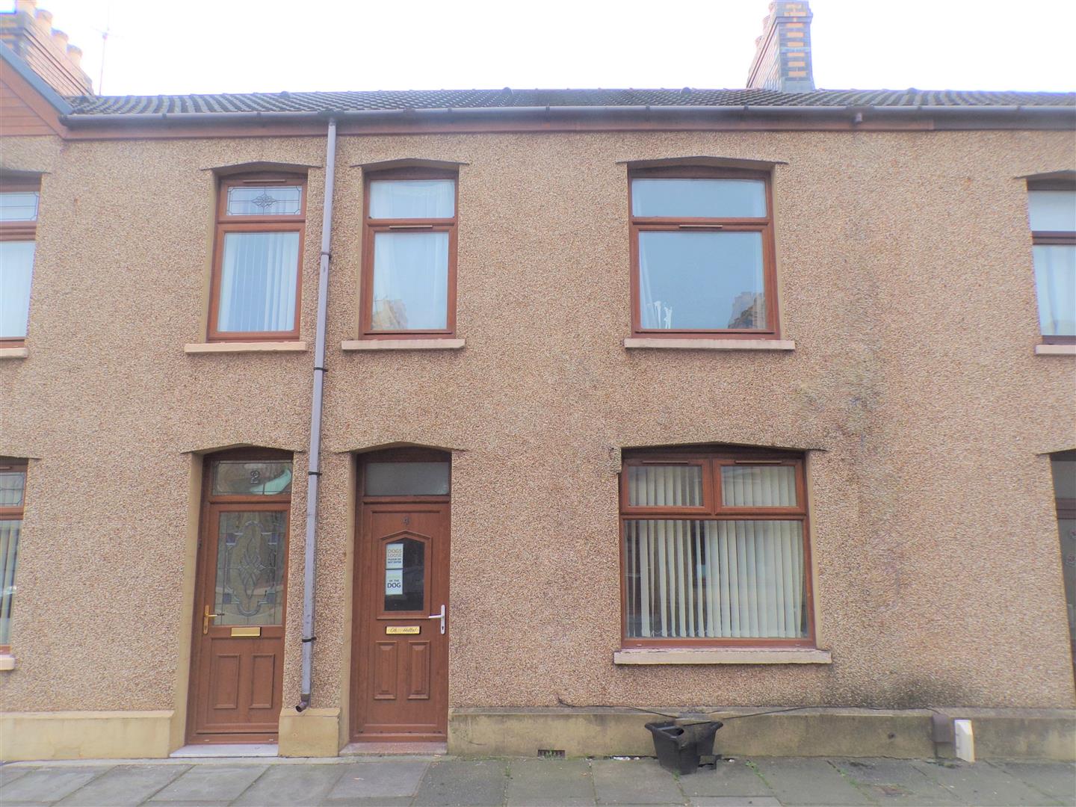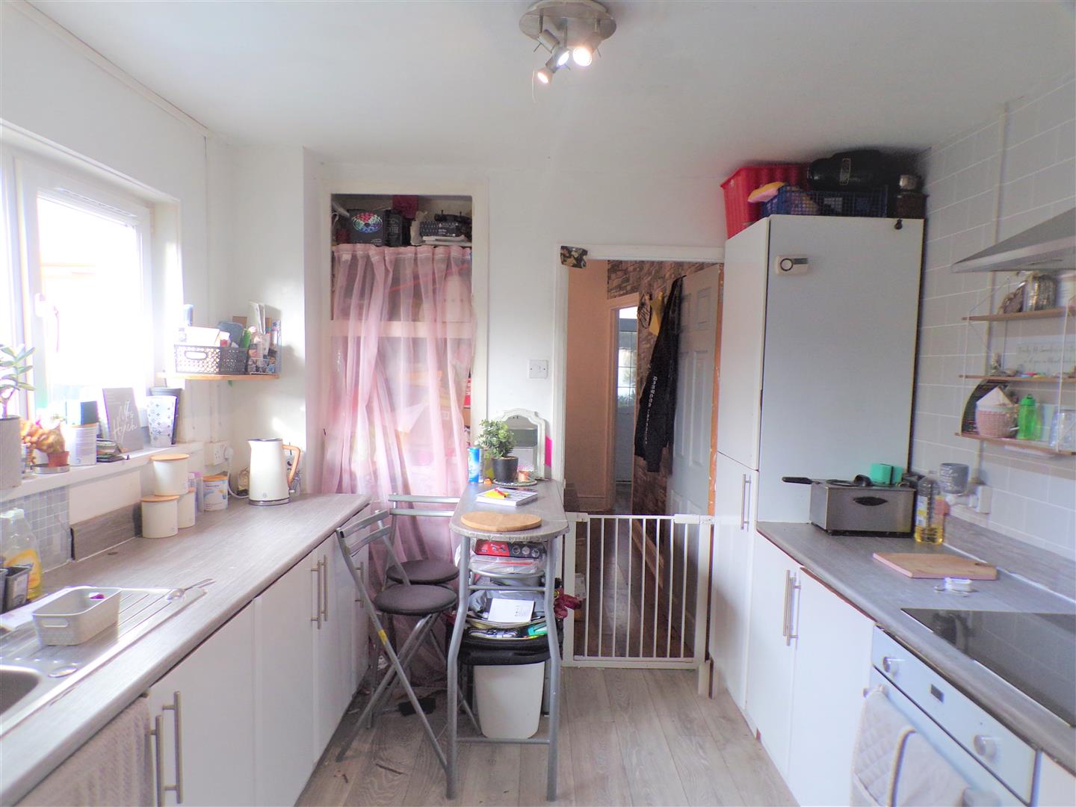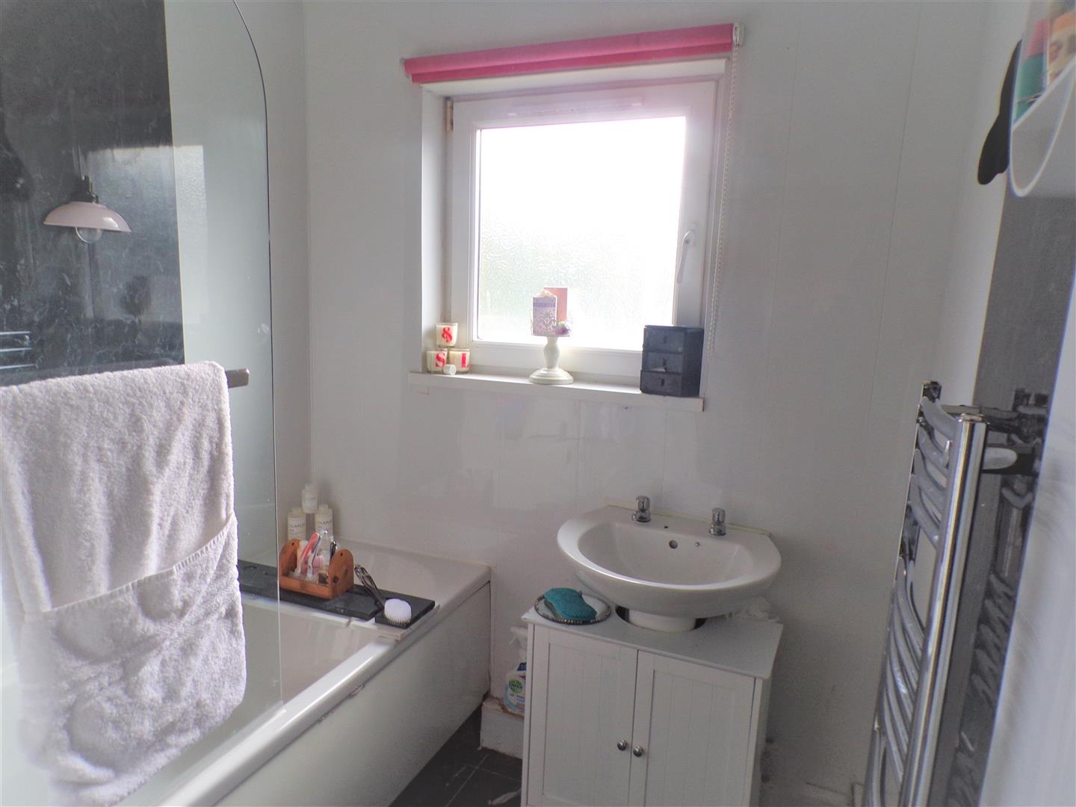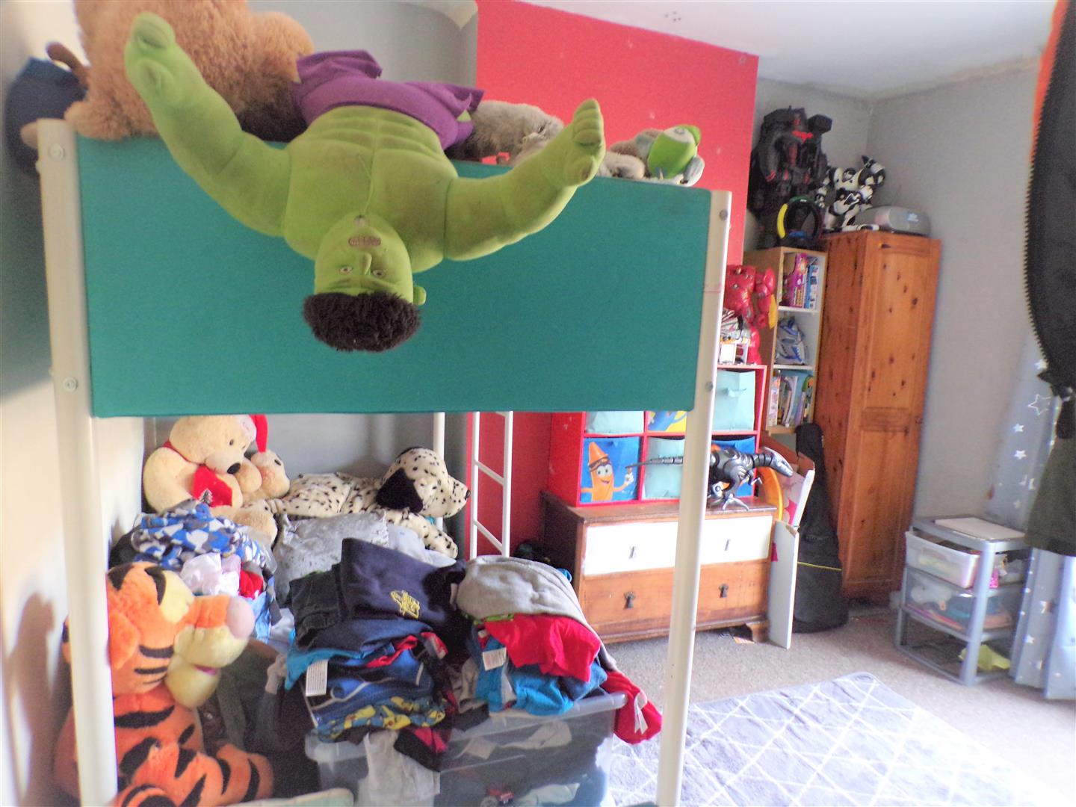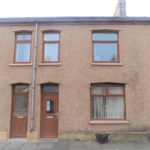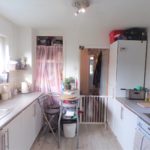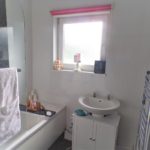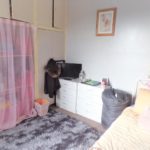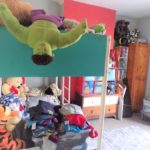Glyn Street, Port Talbot
Property Summary
The property comprises of two reception rooms, kitchen and W.C. to the ground floor, and four bedrooms to the first floor. The property benefits from being fully double glazed and low maintenance rear garden.
To arrange a viewing please call Pennaf Premier on 01639 760033 or email info@pennafpremier.com to arrange a viewing.
Full Details
Entrance Hall
Entrance via Upvc front door into outer porch. Tiled flooring, part tiled walls, door leading into hallway.
Hallway
Laminate flooring, emulsion walls, radiator, central light, doors to other rooms, stairs to first floor.
Reception Room One (3.022 x 3.856)
Laminate flooring, emulsion walls, radiator, feature fireplace, front facing Upvc double glazed window, cupboard housing gas meter.
Reception Room Two (3.556 x 3.933)
Laminate flooring, emulsion walls with coving to ceiling, feature wallpaper walls, electric fireplace, radiator, rear facing Upvc double glazed window, central light.
Kitchen (3.224 x2.767)
Base units with laminate work tops, integrated electric oven with induction hob and overhead extraction, inset stainless steel sink and drainer with mixer tap, space for fridge freezer, space and plumbing for washing machine, laminate flooring, combi boiler, side facing Upvc double glazed window.
Outer Lobby
Marley tile flooring, emulsion walls, central light, side facing door giving access to rear garden.
Stairs and Landing
Carpet to the stairs and landing, wallpaper walls, central light, doors leading to other rooms.
Bedroom One (4.045 x 2.785)
Carpet, emulsion walls, radiator, central light, rear facing Upvc double glazed window.
Bedroom Two (2.999 x 2.741)
Carpet, emulsion walls, radiator, fitted wardrobes, central light, rear facing Upvc double glazed windows.
Bedroom Three (2.732 x 3.507)
Carpet, emulsion walls, radiator, central light, front facing Upvc double glazed window.
Bedroom Four (2.175 x 2.517)
Carpet, emulsion walls, radiator, central light, loft access, front facing Upvc double glazed window.
Bathroom (1.846 x 1.665)
Panel bath with shower over, pedestal wash hand basin, vinyl flooring, respetex walls, chrome radiator, rear facing Upvc double glazed window with obscure glass, central light.
W.C. (1.818 x 1.297)
Low level W.C., pedestal wash hand basin, respetex walls, central light, rear facing Upvc double glazed window with obscure glass.
External
Rear Garden
Fully enclosed, paved rear garden

