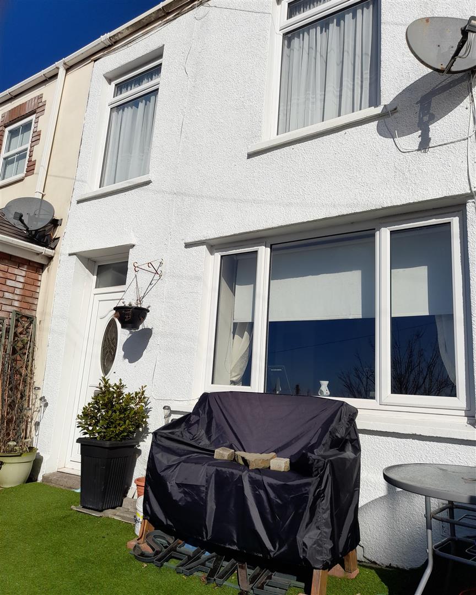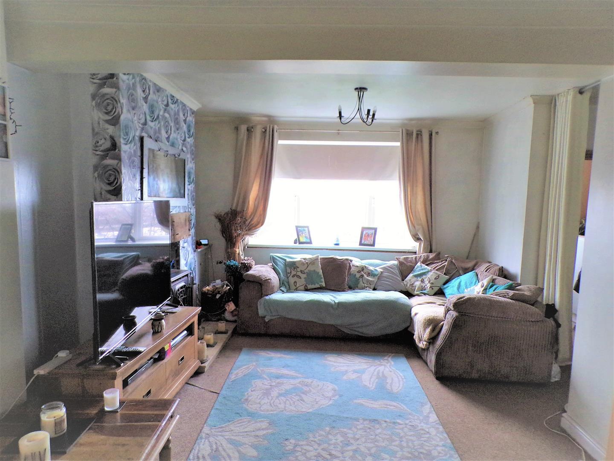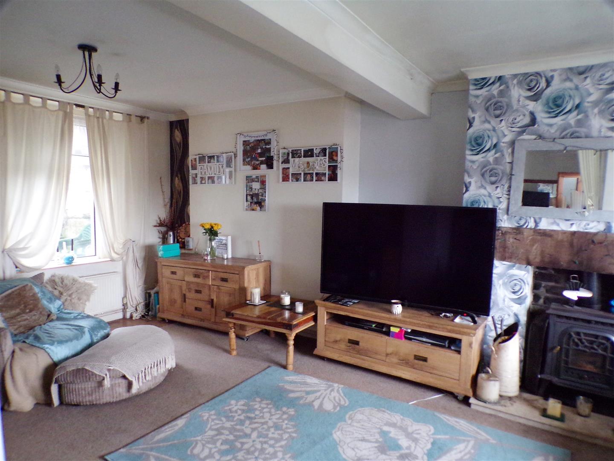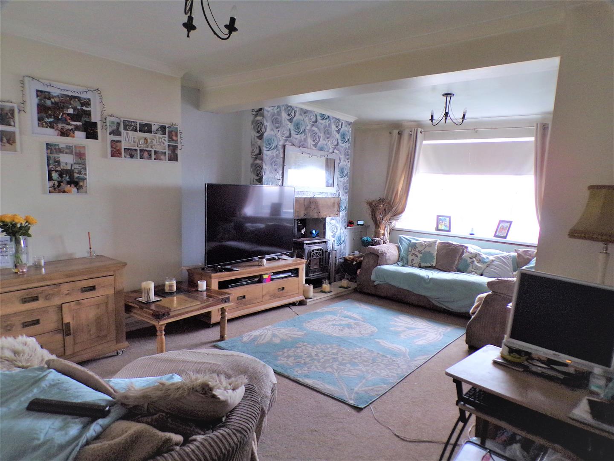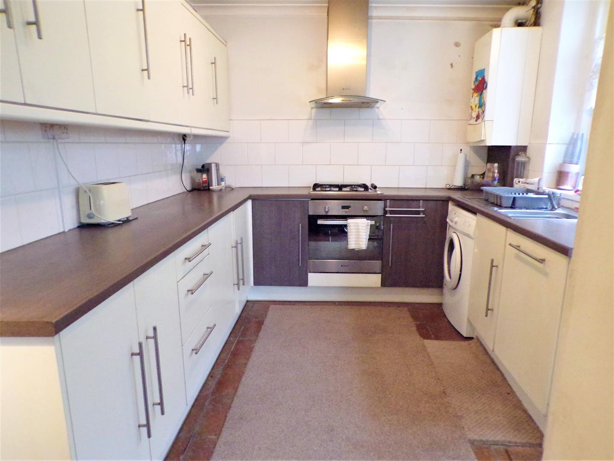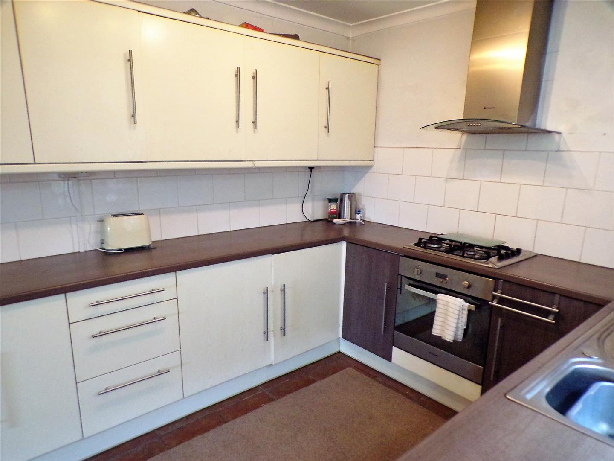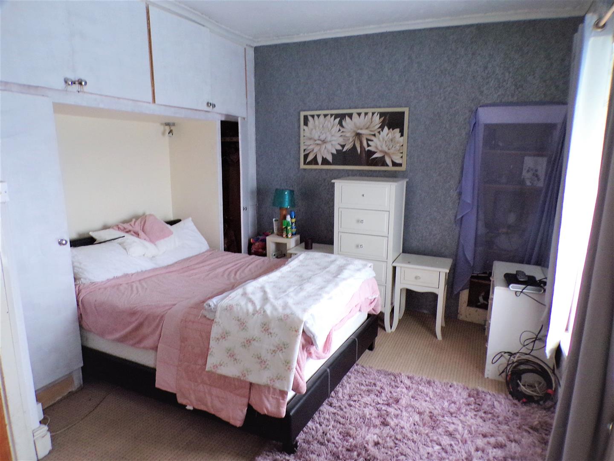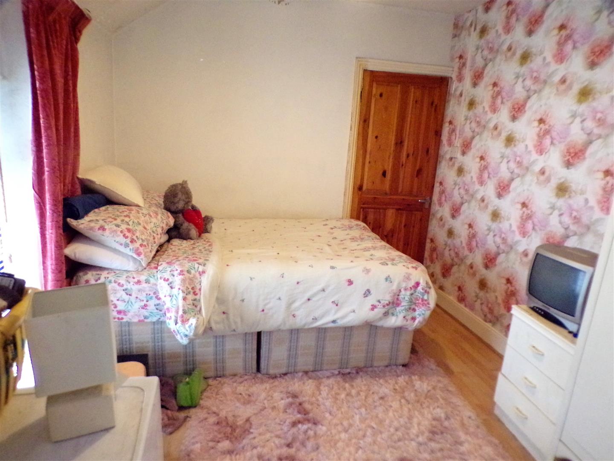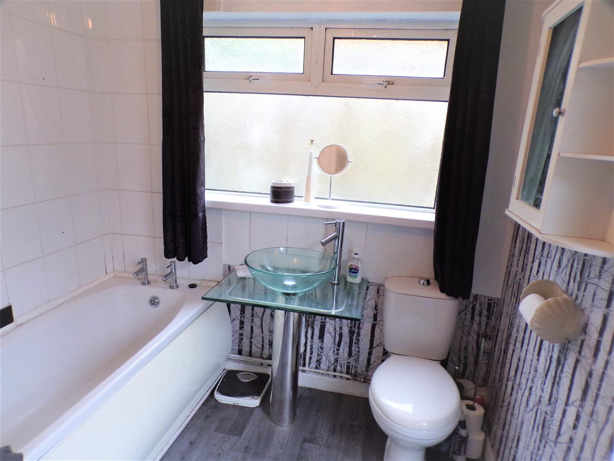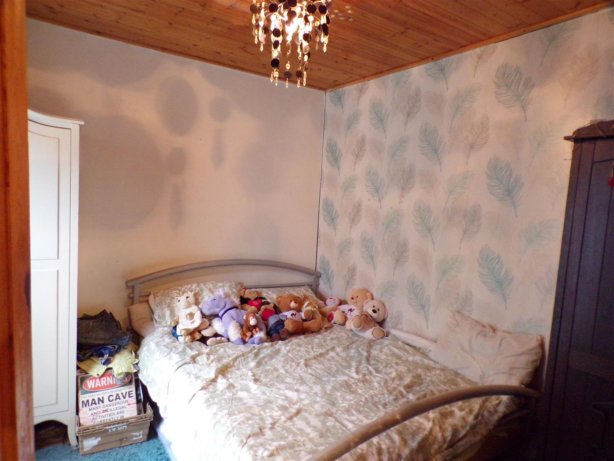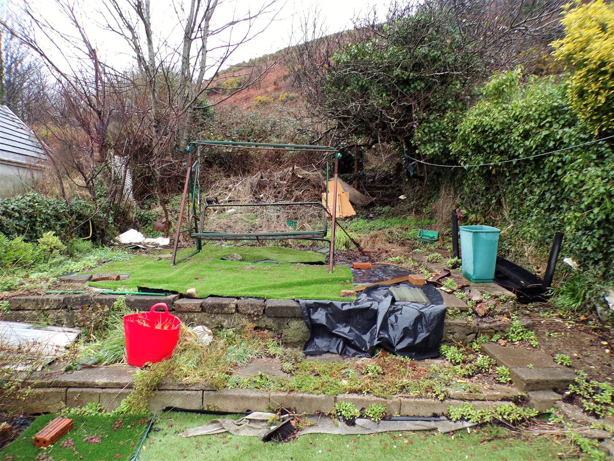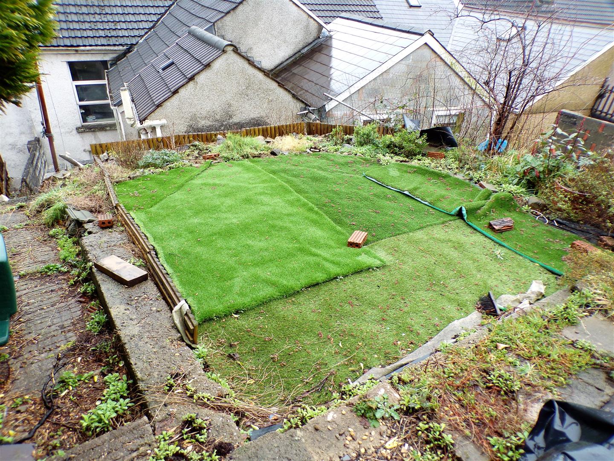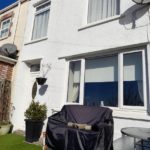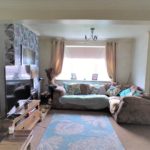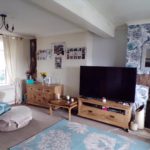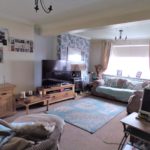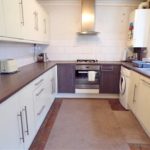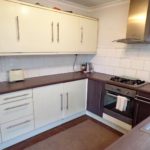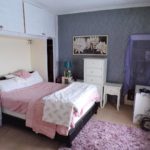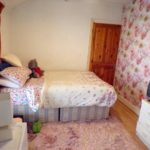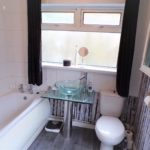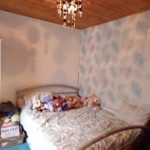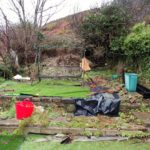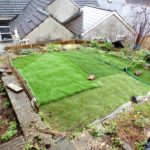Glen View Terrace, Baglan, Port Talbot
Property Features
- MID TERRACE PROPERTY
- THROUGH RECEPTION ROOM
- MODERN FITTED KITCHEN
- ATTIC ROOM
- COMBI BOILER
- VIEWS ACROSS TOWN AND BAY
Property Summary
Stairs lead up to the first floor which comprises of three bedrooms, family bathroom and attic room.
The property benefits from views to the front of the property across Port Talbot town and is conveniently positioned for the M4 and other transport routes in the area, and other amenities.
The property is being sold with no forward chain and will make an ideal first time buyers home.
To arrange a viewing please call Pennaf Premier on 01639 760033.
Full Details
Outer Hall
Entrance via Upvc front door into outer porch, laminate flooring, door leading into hallway.
Hallway
Laminate flooring, emulsion walls, radiator, stairs to first floor, opening to hallway.
Lounge (6.396 x 4.102)
Front and rear facing Upvc double glazed windows with views across Port Talbot to the front, laminate flooring, emulsion walls with coving to ceiling, two central lights, two radiators, feature wallpaper wall with open fireplace, step up to kitchen which is open to the lounge.
Kitchen (3.161 x 2.746)
Fitted kitchen comprising of wall and base units with contrasting laminate work tops, integrated electric oven and gas hob with overhead extraction, integrated dishwasher, space and plumbing for automatic washing machine, inset sink and drainer with mixer tap, tiled splash back, tiled floor, emulsion walls, radiator, central light, combi boiler, side facing Upvc double glazed window, side facing door door with obscure glass giving access to rear garden,
Stairs and Landing
Carpet to the stairs and landing, emulsion walls with coving to ceiling, central light, doors to other rooms.
Bedroom One (4.895 x 2.430)
Carpet, wallpaper walls with coving to ceiling, radiator, two front facing Upvc double glazed windows, built in cupboards.
Bedroom Two (3.081 x 2.944)
Laminate flooring, emulsion walls, feature wallpaper wall. radiator, central light, rear facing Upvc double glazed window.
Bedroom Three (2.752 x 3.239)
Laminate flooring, radiator, central light, side facing Upvc double glazed windows, door leading to bathroom.
Attic Room
Pull down ladder to attic room.
Bathroom (2.129 x 2.486)
Family bathroom accessed via bedroom three - Panelled bath with "Triton" electric shower over, low level W.C., large round counter top glass bowl with mixer tap, radiator, rear facing Upvc double glazed window with obscure glass, side facing door with obscure glass giving access to the rear garden.
External
Front Garden
Steps leading up to elevated terrace area with side borders. Views across port Talbot.
Rear Garden
Elevated rear garden via steps up to enclosed area laid to artificial grass. Access to Dinas Mountain beyond

