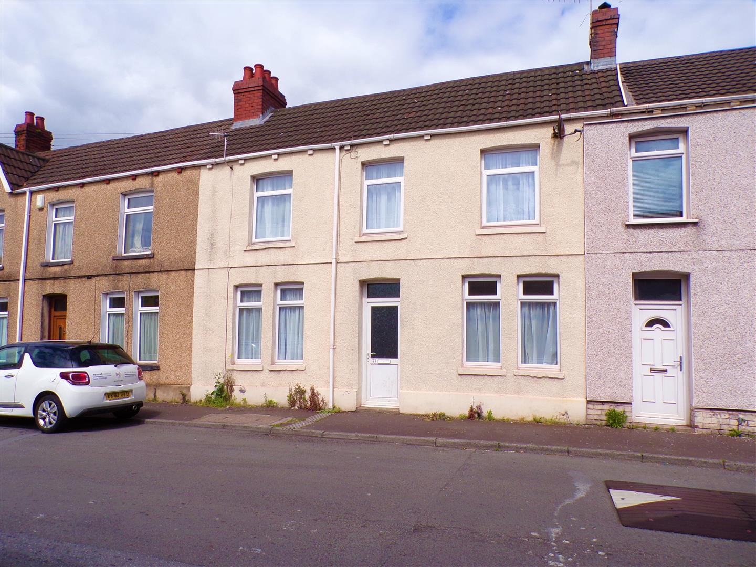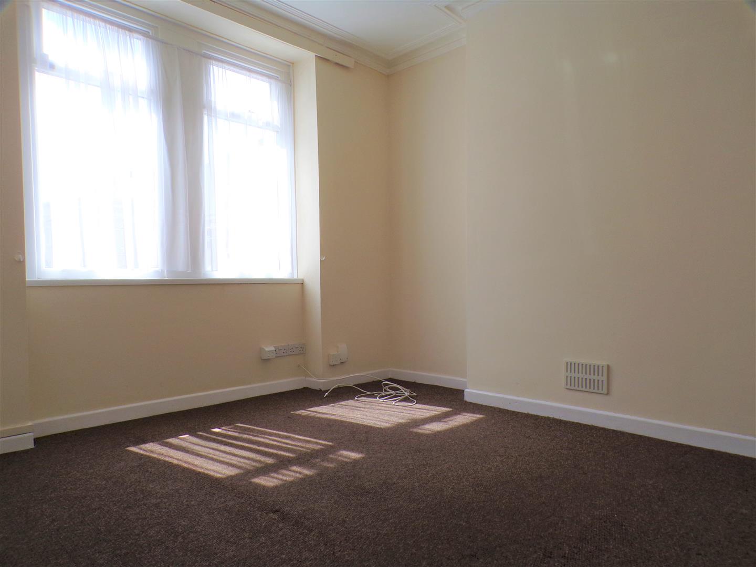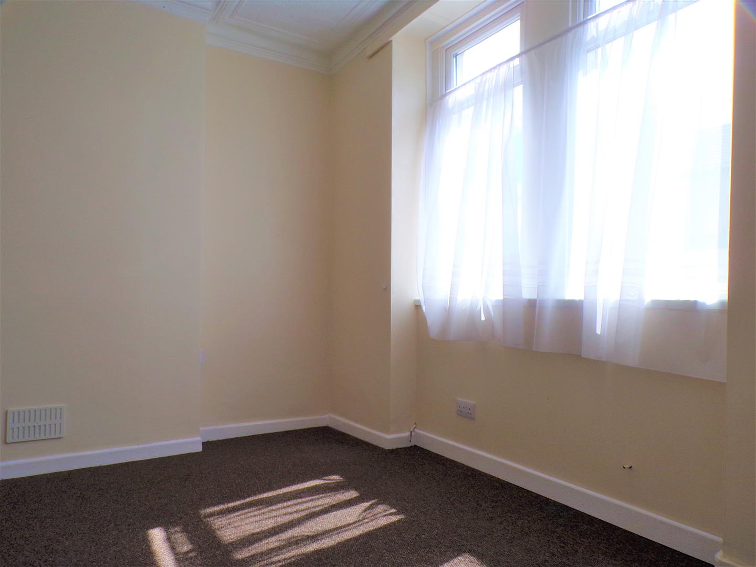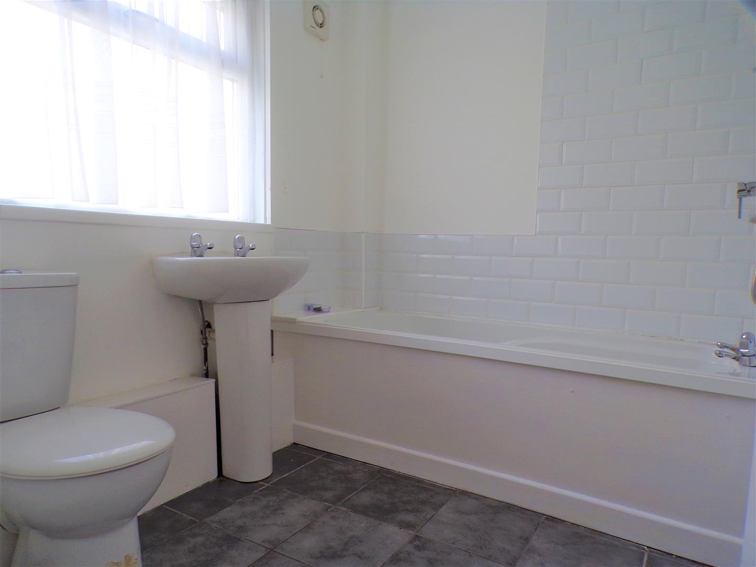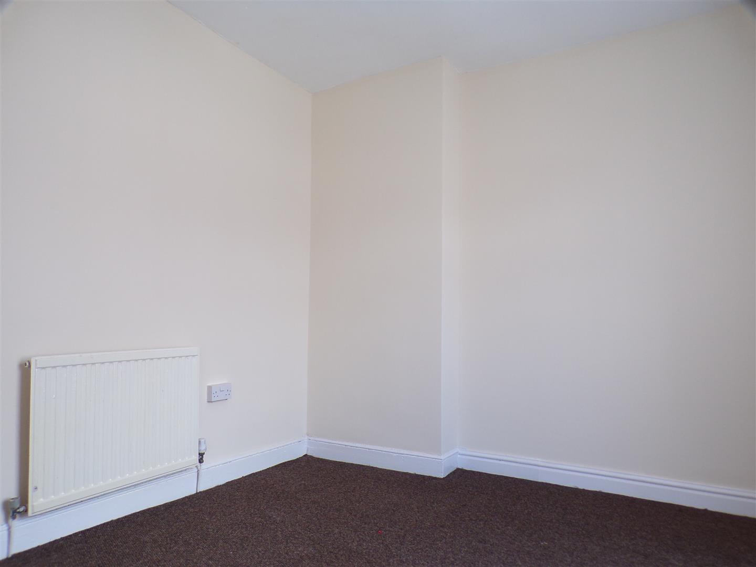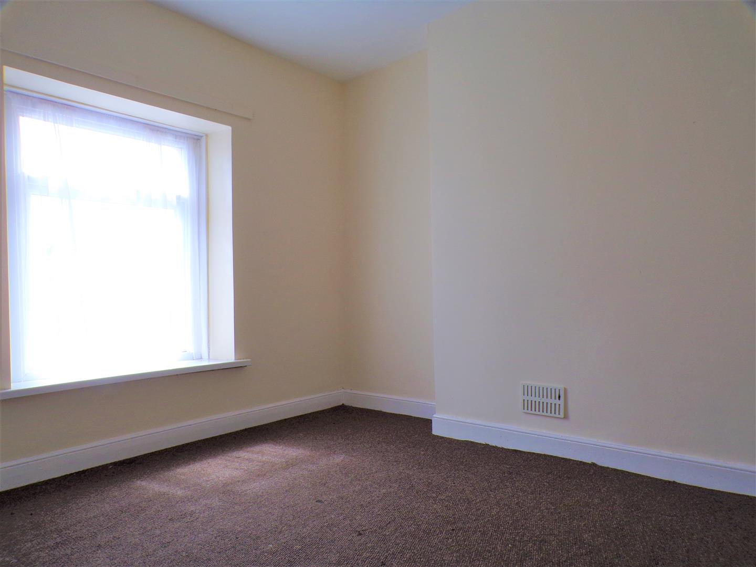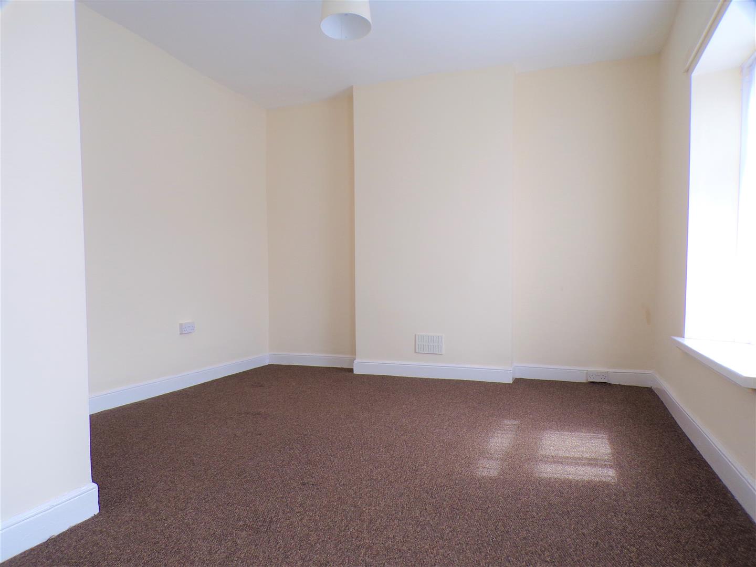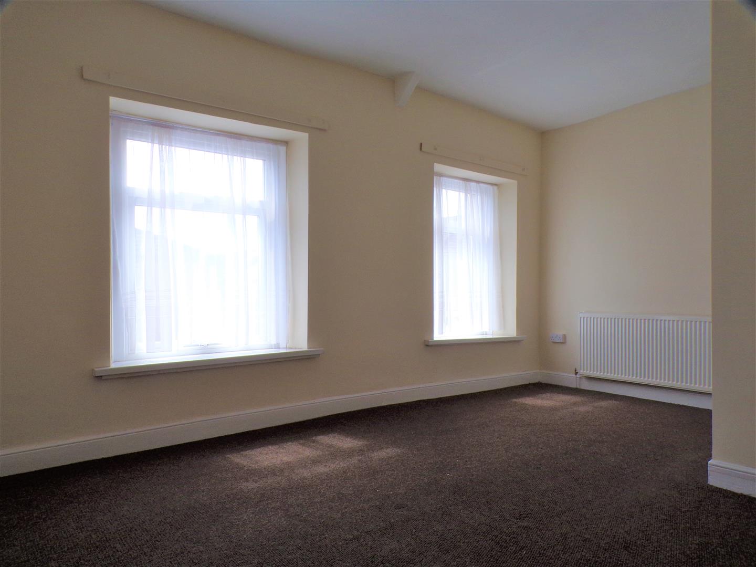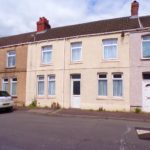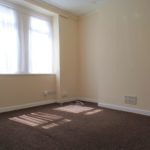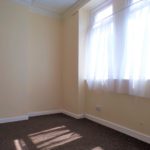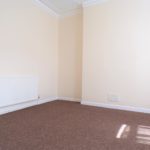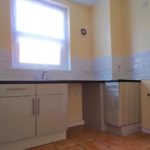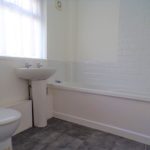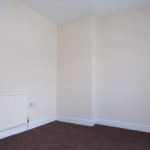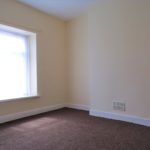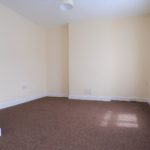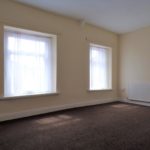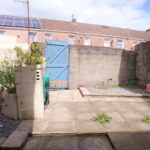Corporation Road, Aberavon
Property Features
- THREE BEDROOMS
- TWO RECEPTION ROOMS
- NO PETS
- GOOD LOCATION
- GAS CENTRAL HEATING
- DOUBLE GLAZED THROUGHOUT
- DOWNSTAIRS BATHROOM
- TERRACED PROPERTY
- FRESHLY DECORATED
- REAR LANE ACCESS
Property Summary
Full Details
GROUND FLOOR
Entrance Hallway
Upvc front door, carpet to floor, skirting, emulsion walls, storage unit with meters, stairs to first floor.
Lounge
Door, carpet to floor, emulsion walls, radiator, double sockets, light switches, light fitting, upvc window to front and phone socket.
Reception Room
Door, carpet to floor, emulsion walls, radiator, light fitting, upvc window to front, double sockets.
Kitchen
Door, tiled flooring, emulsion walls, upvc window to rear, fully fitted wall and base units, double sockets, sink and taps, space for cooker.
Downstairs Bathroom
Door, tiled flooring, part emulsion and part tiled walls, radiator, bath with taps and shower overhead, shower screen, frosted upvc window to rear and W.C.
Storage Area
Emulsion walls, carpet to floor, boiler.
FIRST FLOOR
Stairs and Landing
Carpet to stairs, emulsion walls, banister, carpet to landing, window, radiator, smoke alarm and loft access.
Rear Bedroom
Door, carpet to floor, emulsion walls, window to rear, double sockets, radiator and light fitting.
Front Bedroom
Door, carpet to floor, emulsion walls, radiator, window, double sockets and light fitting.
Front Large Bedroom
Door, carpet to floor, emulsion walls, radiator, windows to front x2, double sockets and light fitting.
OUTSIDE
Rear Garden
Patio area, paving area with stones, raised bedding, water tap and rear lane access.

