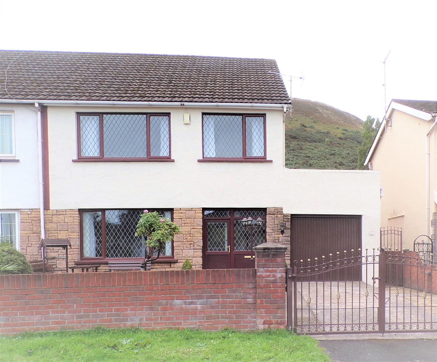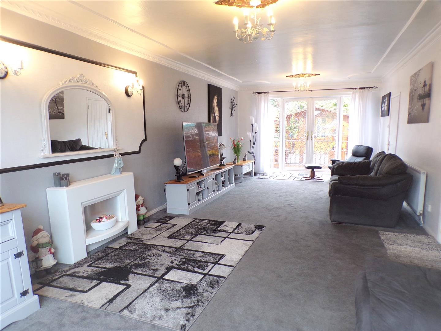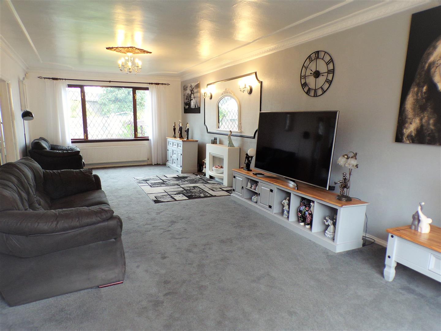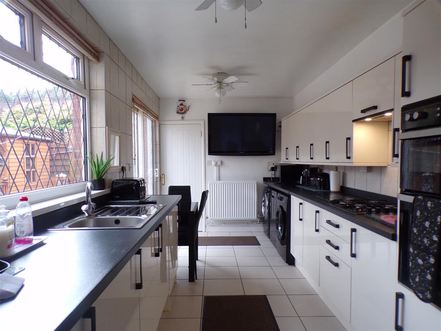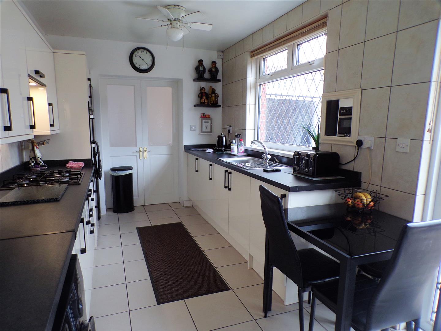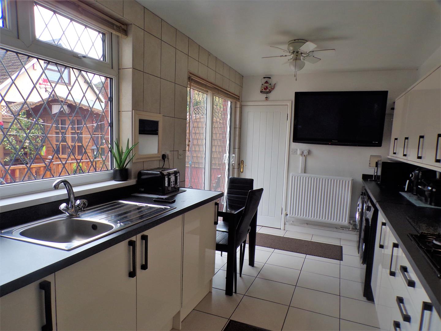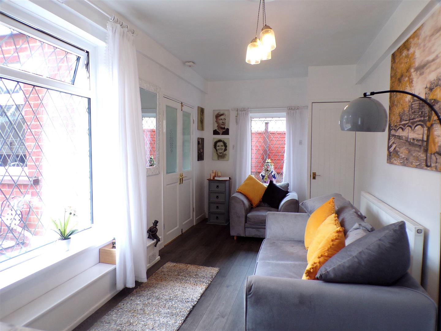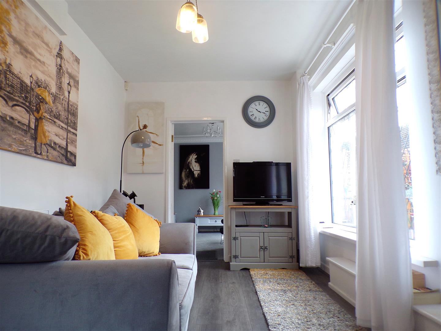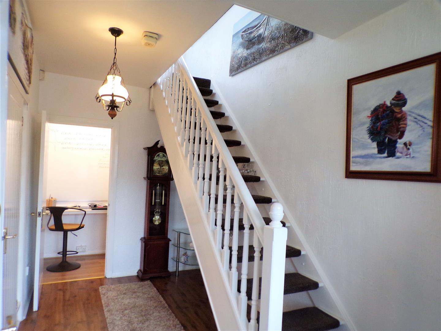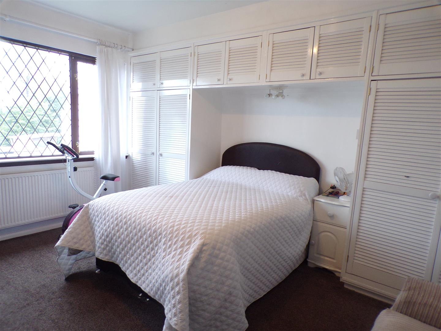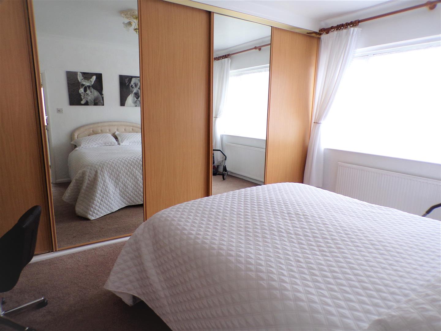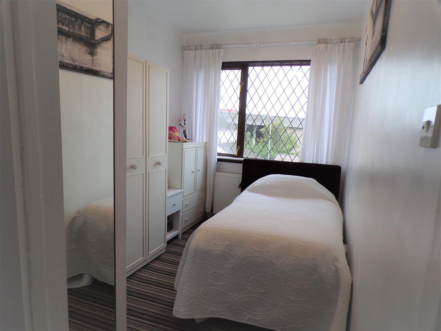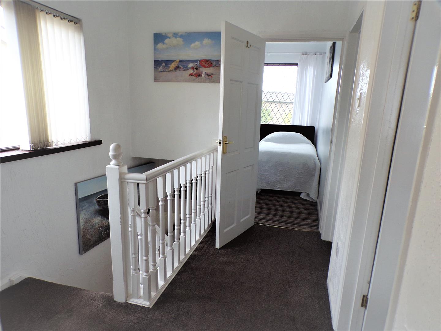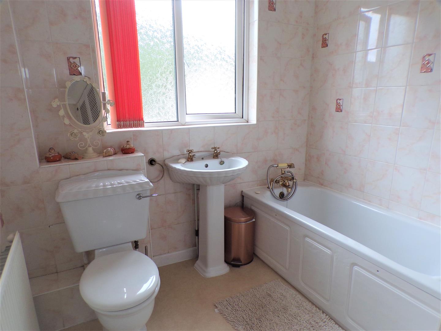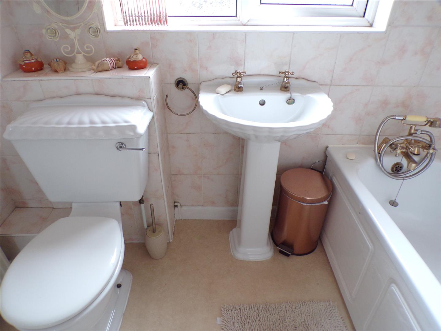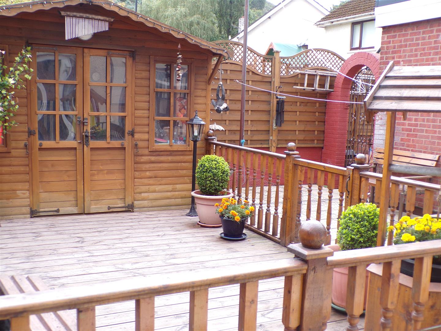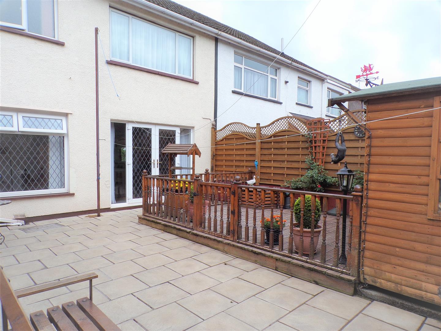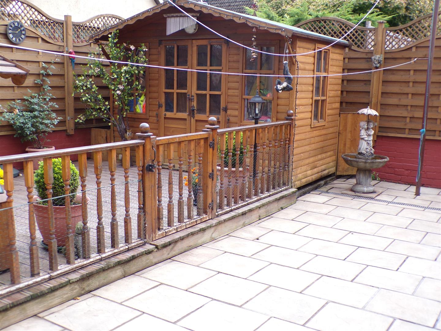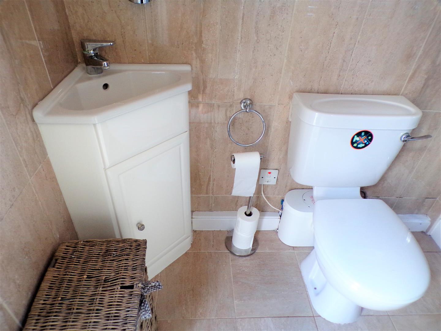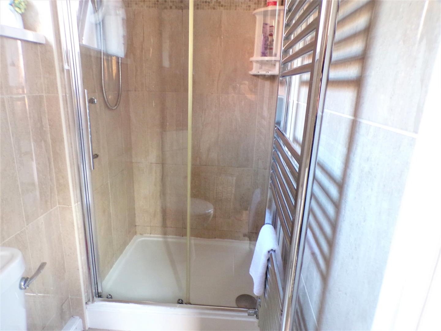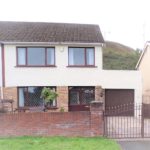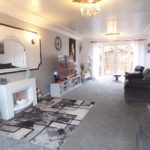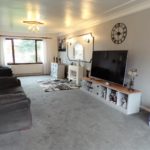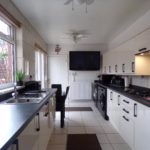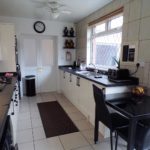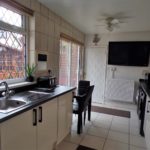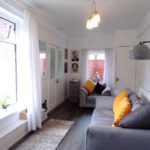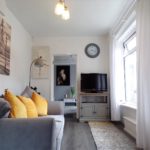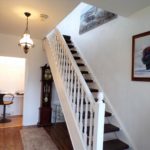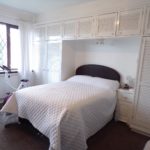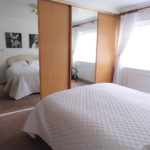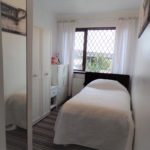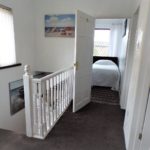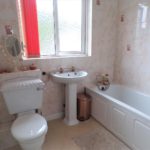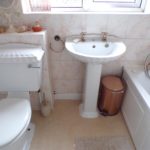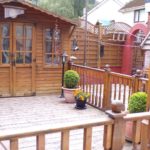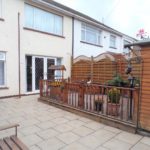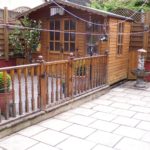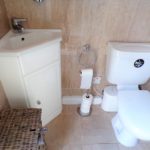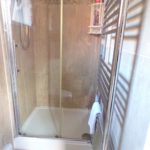Conduit Place, Port Talbot
Property Features
- EXTENDED SEMI DETACHED
- TWO RECEPTION ROOMS
- MODERN KITCHEN
- DOWNSTAIRS SHOWER ROOM
- UPSTAIRS FAMILY BATHROOM
- GARAGE AND DRIVEWAY
Property Summary
Take a look at this substantial semi detached property situated in a sought after area of Taibach which is a stones throw from Wildbrook where you can access walking trails - Cwm Duffryn Trail and follow pathway up to Goytre Reservoir.
The property has been extended and is immaculately presented and well maintained throughout. The property comprises of a spacious hallway -study area, approx 30ft lounge, a further reception room, modern kitchen and shower room to the ground floor and three bedrooms and family bathroom to the first floor.
The property benefits from having a garage with driveway for off road parking, low maintenance rear garden perfect outside entertaining.
The property is ideally located for the M4 commute and within walking distance of Taibach with all the local shops and amenities.
Please call Pennaf Premier on 01639 760033 to arrange a viewing.
Full Details
Entrance Porch
Original Terrazzo tile flooring, door leading into hallway with obscure glass.
Hallway
Spacious hallway with clever use of space with office area which can be closed off when not in use. Laminate flooring, radiator, double doors leading into lounge, central light, staircase to first floor, alarm panel.
Lounge (9.27m x 3.96m)
Substantial reception room with front and rear Upvc double glazed windows, carpet, emulsion walls with coving to ceiling, feature fire place with electric fire, two central lights, 2 radiators, door to second reception room.
Sitting Room (5.31m x 2.59m)
Laminate flooring, emulsion walls, central light, side facing Upvc double glazed window and rear facing Upvc double glazed window overlooking the garden, built in storage cupboard.
Kitchen (5.46m x 2.79m)
Modern light and spacious fitted kitchen in cream high gloss with contrasting work tops, integrated eye level double oven and grill, integrated gas hob with overhead extraction, space for appliances, inset stainless steel sink and drainer with mixer tap, tiled splash back, side facing Upvc double glazed windows, tiled flooring, emulsion walls, radiator, two central fan lights, side facing Upvc patio doors giving access to the rear garden.
Shower Room (2.49m x 0.97m)
Modern shower room comprising of shower cubicle with electric Triton shower, low level W.C., corner wash hand basin with vanity unit below, fully tiled walls and floor, chrome towel radiator, central light, rear facing Upvc double glazed window with obscure glass.
FIRST FLOOR
Stairs and landing
Open stair case, carpet to stairs and landing, side facing Upvc double glazed window, loft access.
Loft has potential for further two bedrooms.
Bedroom 1 (4.27m,3.35m x 3.66m,3.35m)
Carpet, emulsion walls, radiator, central light, front facing Upvc double glazed window, floor to ceiling fitted wardrobes
Bedroom 2 (4.57m,0.30m x 3.05m,1.83m)
Carpet, emulsion walls with coving to ceiling, radiator, central light, rear facing Upvc double glazed window with views of Margam mountain, fitted wardrobes with glide and slide mirrored doors.
Bedroom 3 (3.35m x 2.13m,1.83m)
Carpet, emulsion walls, radiator, central light, built in cupboard, front facing Upvc double glazed window.
Family Bathroom (2.62m x2.31m)
Three piece suite comprising of panelled bath, pedestal wash hand basin, low level W.C., cupboard housing brand new combi boiler, rear facing Upvc double glazed window with obscure glass.
External
Front Garden
Fully enclosed front garden with driveway and pathway to rear. Laid to lawn and borders to the front and side
Garage
Up and over door, internal water supply, lighting and mains power, W.C. with potential for shower, houses gas and consumer unit, side facing Upvc double glazed window and side door access.
Rear Garden
Fully enclosed low maintenance rear garden with decked area and balustrade, summer house with power and lighting, patio area, side gate access with side pathway to front with additional side gate access to front.

