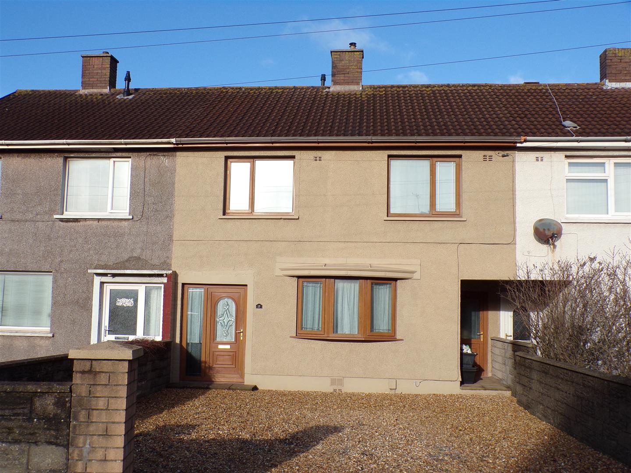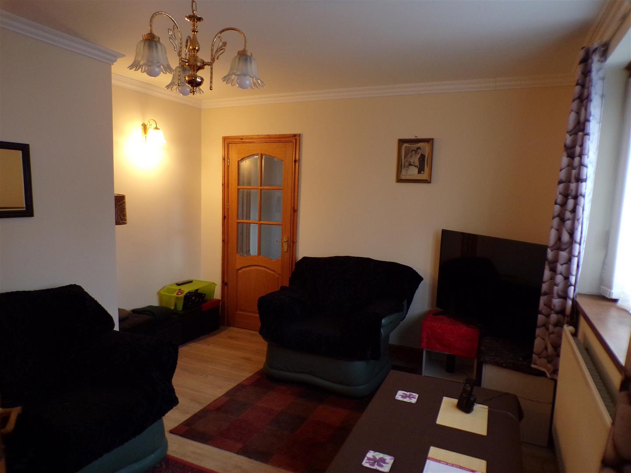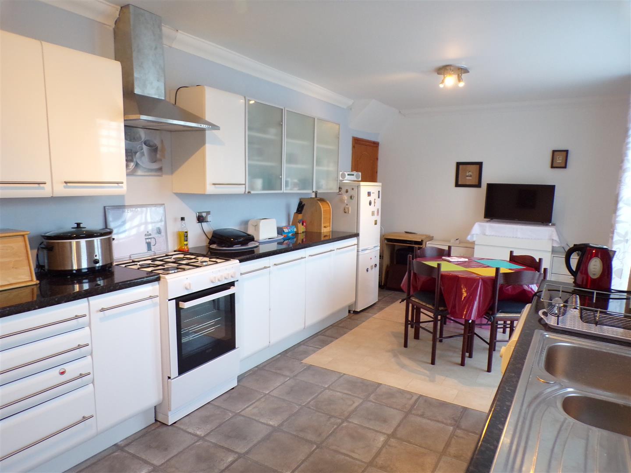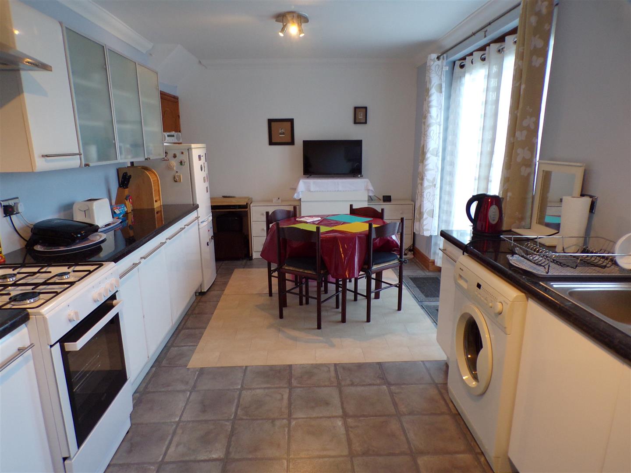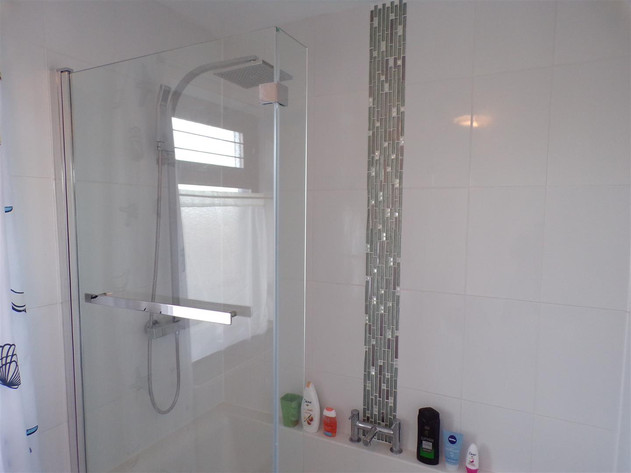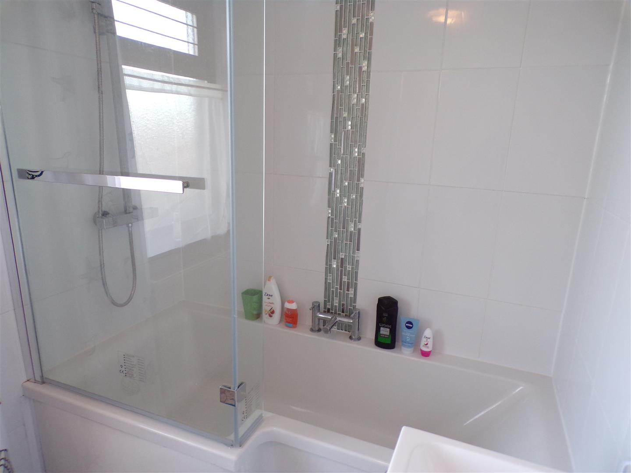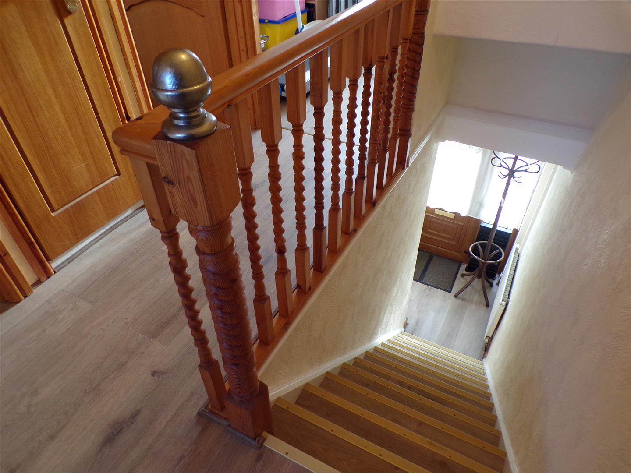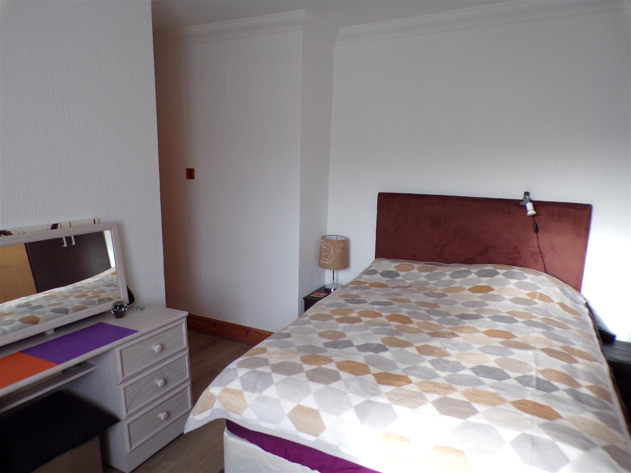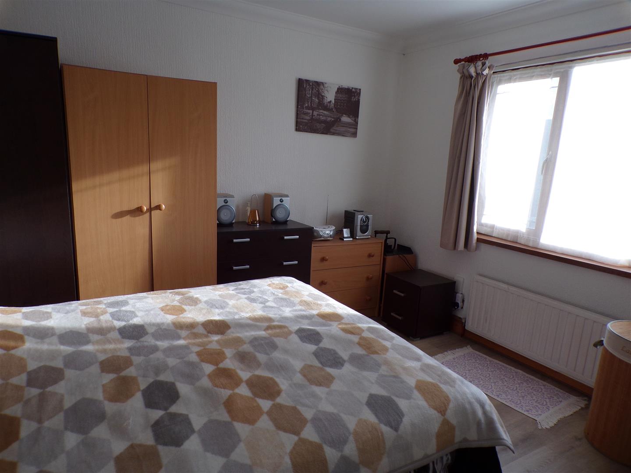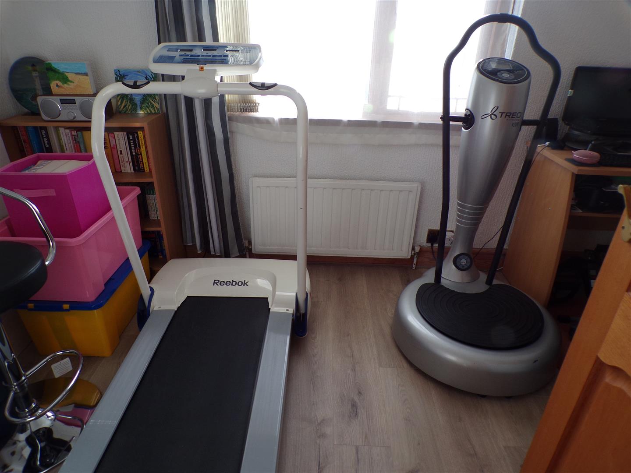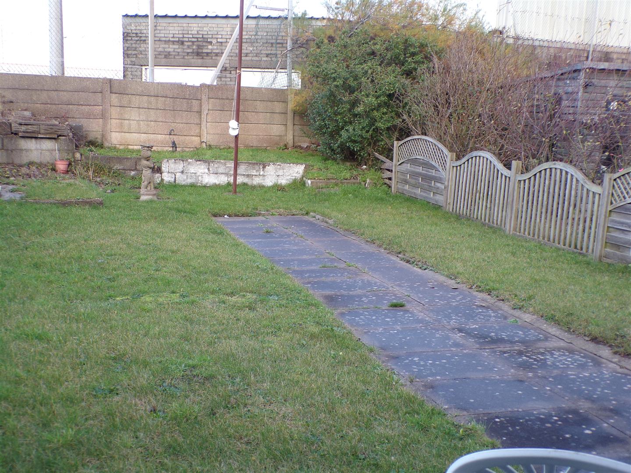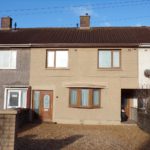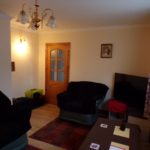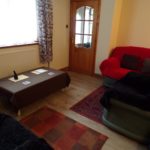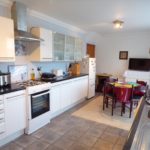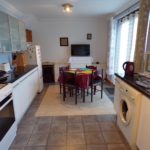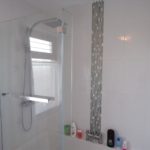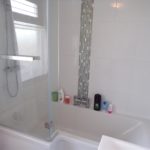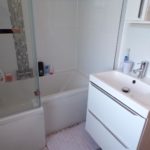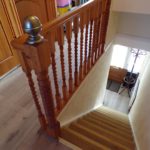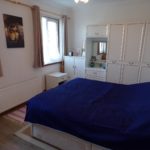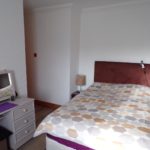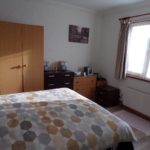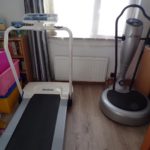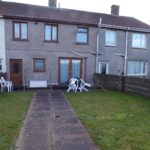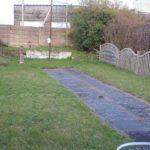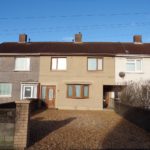Channel View, Port Talbot
Property Features
- LARGE KITCHEN/DINER
- THREE BEDROOMS
- MODERN BATHROOM
- OFF ROAD PARKING
- LARGE ENCLOSED REAR GARDEN
- WALKING DISTANCE OF BEACH
Property Summary
To arrange a viewing please call our office on 01639 760033.
Full Details
GROUND FLOOR
Entrance Hallway
Entrance via Upvc front door with side glass return into hallway.
Hallway
Laminate flooring, wallpaper walls, radiator, central light, stairs to the first floor, door leading into lounge.
Lounge (3.493 x 4.319)
Internal part glazed door leading into the lounge, laminate flooring, emulsion walls with coving to ceiling, radiator, central light, front facing Upvc double glazed bay window with vertical blinds, alcoves either side of chimney breast, wall lights, door leading to second hallway.
Second Hallway
Second entrance via Uovc door, laminate flooring, emulsion walls with coving to ceiling, central light, door leading into kitchen/diner.
Kitchen/Diner (6.624 x 2.991)
Good size kitchen/diner with French doors giving access to the rear garden. Kitchen comprising of wall and base units with contrasting laminate work tops, stand alone gas cooker, space for fridge freezer, inset one and half bowl stainless steel sink and drainer with mixer tap, space for washing machine, laminate flooring, emulsion walls with coving to ceiling, two central lights, double radiator, under stair storage cupboard, rear facing Upvc double glazed window with roller blind and rear door giving access to the rear garden.
FIRST FLOOR
Stairs and landing
Continuation of laminate flooring to the stairs and the landing, wallpaper walls with coving to ceiling, central lights, cupboard housing the combi boiler, doors leading to other rooms, loft access.
Bedroom One (3.283 x 3.556)
Laminate flooring, wallpaper walls with coving to ceiling, central light, radiator, front facing Upvc double glazed window with vertical blinds.
Bedroom Two (3.836 x 3.042)
Laminate flooring, wallpaper walls with coving to ceiling, radiator, central light, two rear facing Upvc double glazed windows with vertical blinds.
Bedroom Three (3.237 at the widest point x 2.151)
Laminate flooring, wallpaper walls with coving to ceiling, radiator, front facing Upvc double glazed window, central light, spacious over stair cupboard.
Family Bathroom (2.733 x 1.728)
Modern Bathroom suite comprising of "P" shaped bath with mixer tap with power shower over and rain shower attachment and glass shower screen, inset wash hand basin with vanity unit below and mixer tap, low level W.C., tiled flooring, fully tiled walls, radiator, central light, rear facing Upvc double glazed window.
OUTSIDE
Front Garden
Off road parking for 2 large vehicles - laid to decorative stone chippings, walls to both sides, concealed second entrance to the property.
Rear Garden
Large enclosed rear garden which is laid to lawn with central path and raised bed to the rear.

