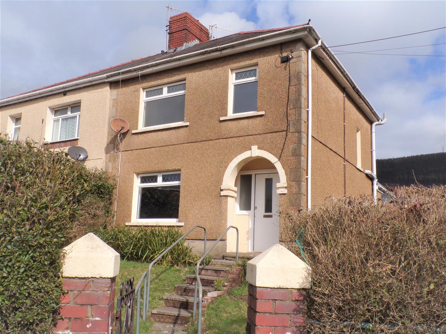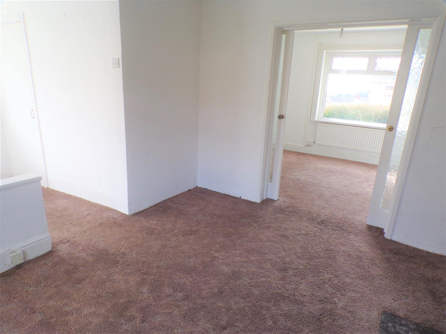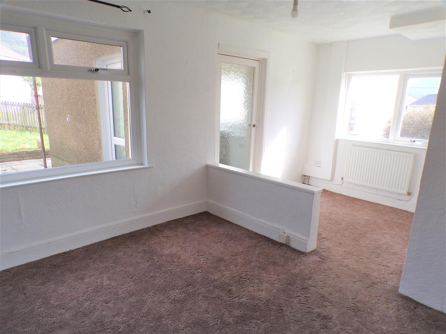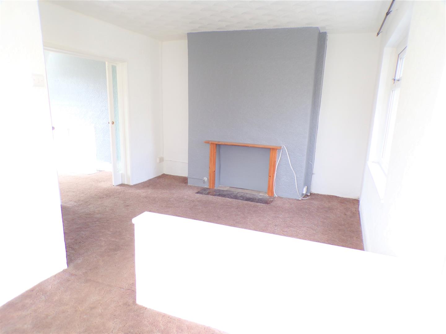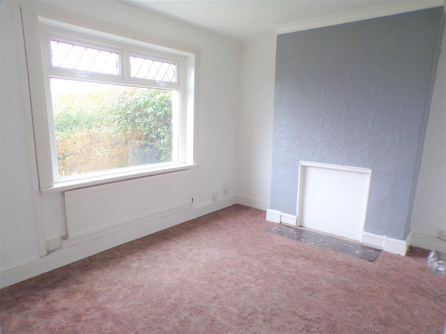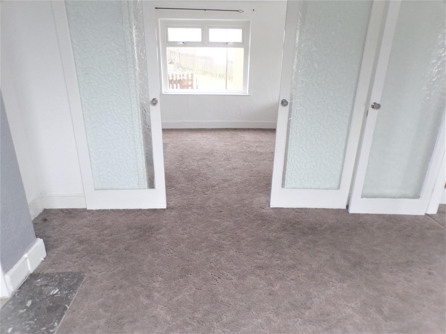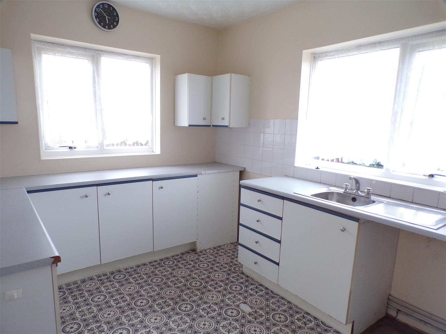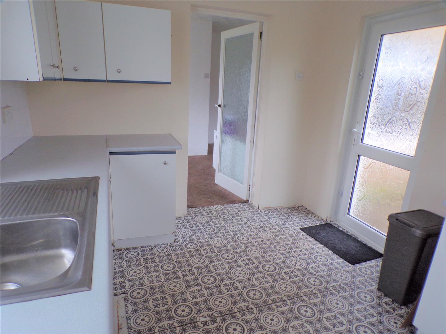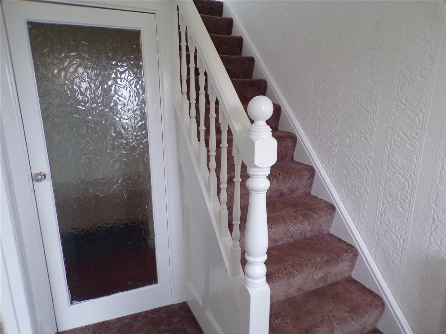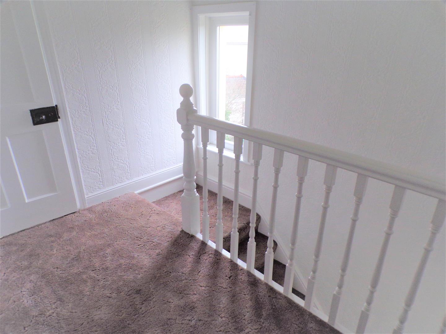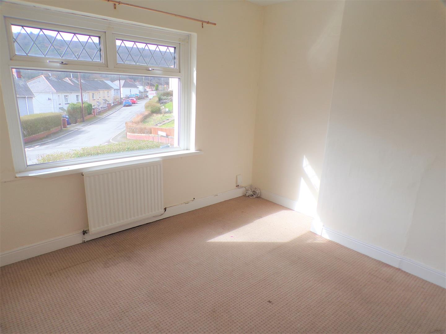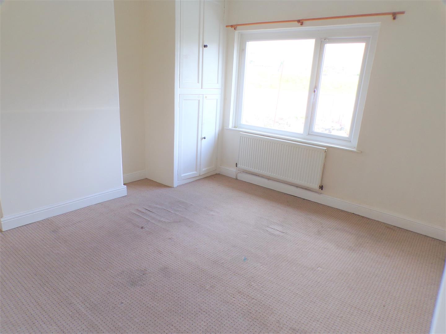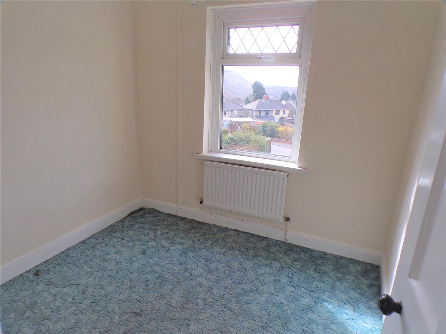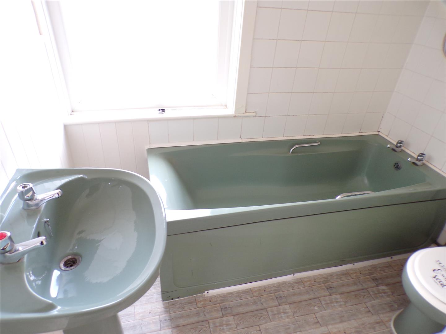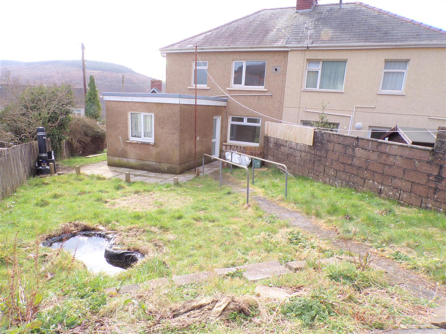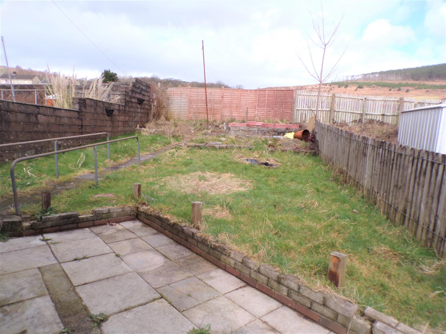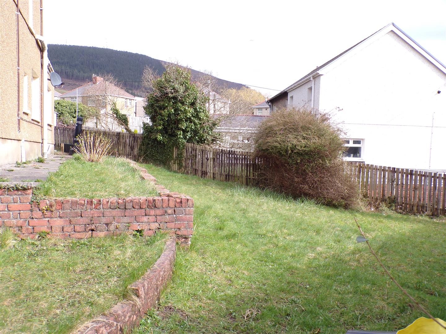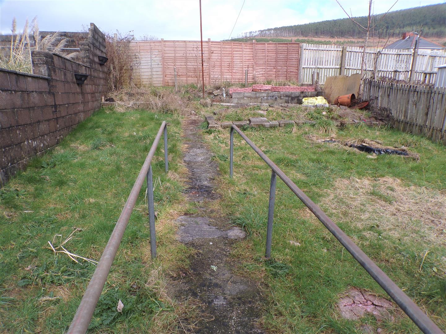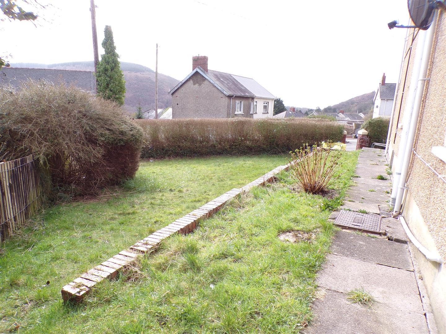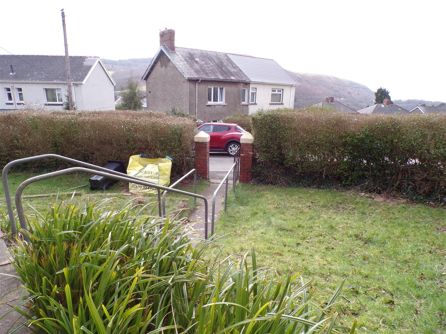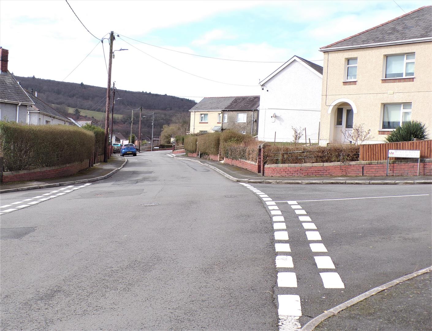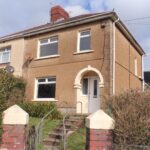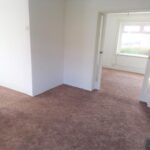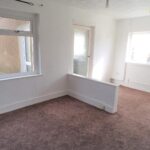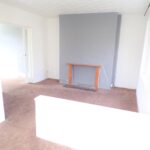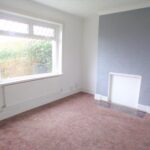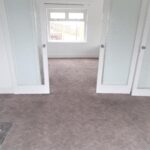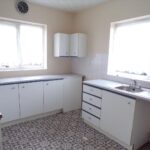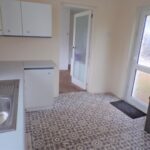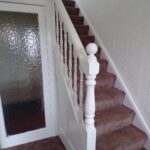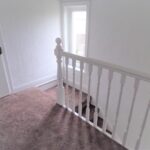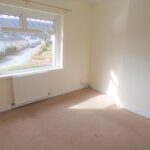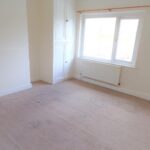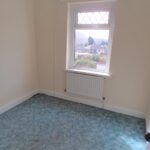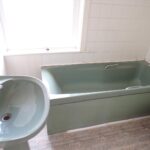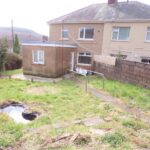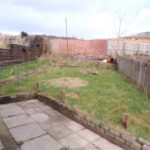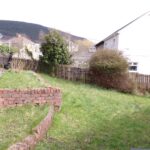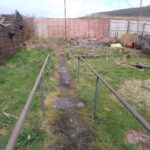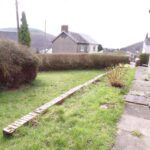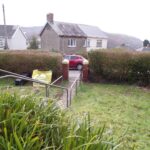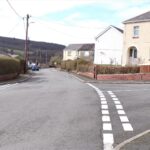Brynglas Avenue, Cwmavon, Port Talbot
Property Features
- EXTENDED SEMI DETACHED PROPERTY
- TWO RECEPTION ROOMS
- THREE BEDROOMS
- UPSTAIRS BATHROOM
- CORNER PLOT
- SEMI RURAL LOCATION
Property Summary
Great location for river walks and cycle paths as they are on your doorstep, easy access to M4 and close to bus route. To arrange a viewing please call Pennaf Premier on 01639 760033
Full Details
Entrance Hallway
Enter via front door with side obscure glass returns into hallway. Carpet, wallpaper and emulsion walls, radiator, stairs to first floor, access to lounge, storage cupboard.
Lounge (3.710 x 3.189)
Carpet, wallpaper and emulsion walls, radiator, front facing Upvc double glazed window, central light, access to lounge/diner via sliding doors with opaque glass inserts.
Lounge / Diner (5.202 longest point x 3.570 widest point)
Carpet, wallpaper and emulsion walls, radiator, central light, door to under stair storage cupboard housing the gas meter, access to kitchen, rear and side facing Upvc double glazed windows.
Kitchen (3.978 x 2.767)
Range of wall and base units, space for gas cooker, inset stainless sink and drainer with mixer tap, space for washing machine, vinyl flooring, emulsion walls with tile splash back, side and rear facing Upvc double glazed, side facing Upvc door with opaque glass which gives access to the rear garden.
FIRST FLOOR
Stairs and Landing
Carpet to the stairs and landing, wallpaper and emulsion walls, radiator, central light, side facing Upvc double glazed window, access to other rooms.
Bedroom One (3.430x 3.586)
Carpet, emulsion walls, radiator, central light, built in cupboard housing combi boiler, rear facing Upvc double glazed window.
Bedroom Two (3.200 x 3.154)
Carpet, wallpaper and emulsion walls, radiator, central light, front facing Upvc double glazed window.
Bedroom Three (2.448 x 2.298)
Carpet, wallpaper and emulsion walls, radiator, central light, front facing Upvc double glazed window.
Family Bathroom (1.538 x2.149)
Panelled bath with "Gainsborough" electric shower over, pedestal wash hand basin, W.C., vinyl flooring, radiator, central light, tiled splash back, wood cladding with wallpaper and emulsion above, rear facing Upvc double glazed window with obscure glass.
EXTERNAL
Front Garden
Access via wrought iron gate to front garden, steps leading to front door, lawn to both sides with mature Buxus hedging.
Side Garden
Side garden laid to lawn.
Rear Garden
Fully enclosed rear garden with patio area, central path to rear with lawns to both sides.

