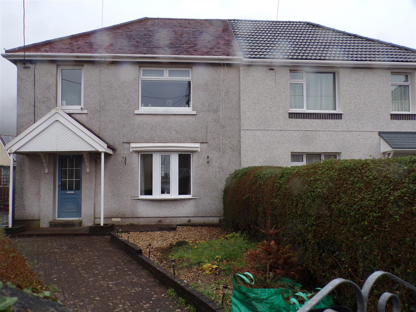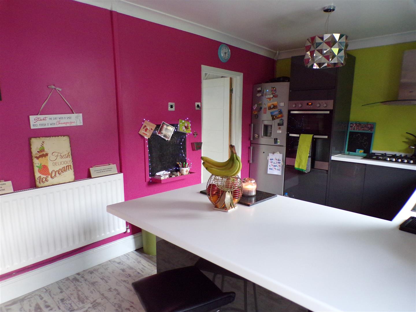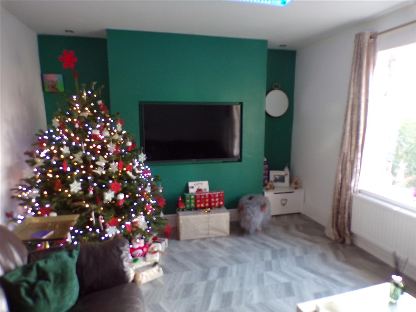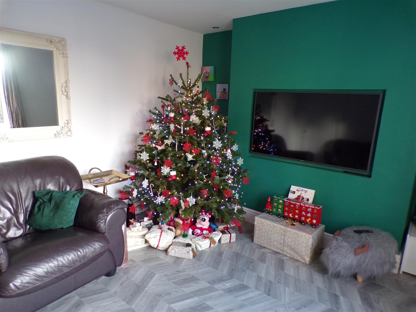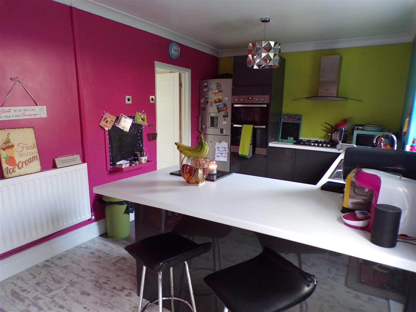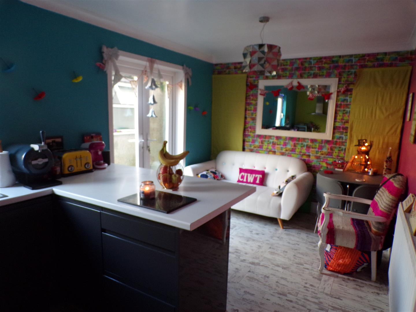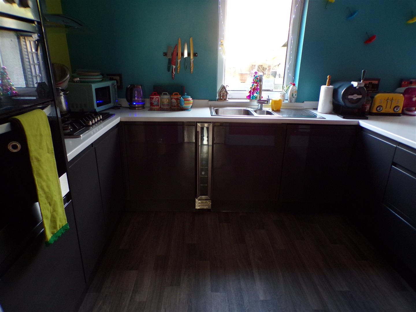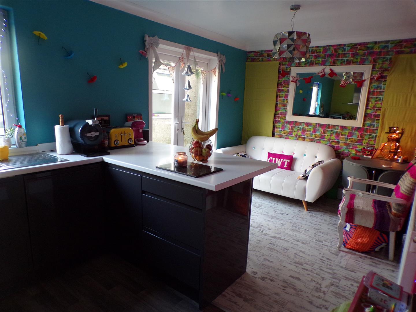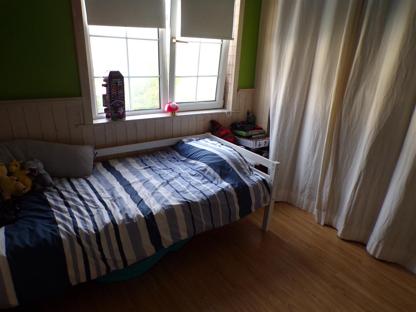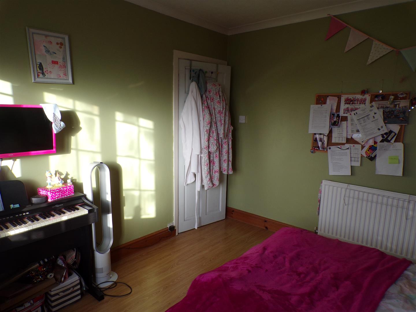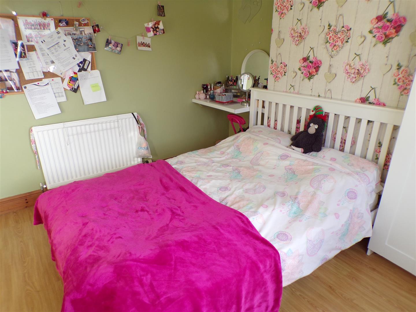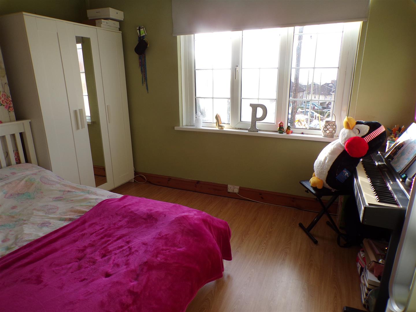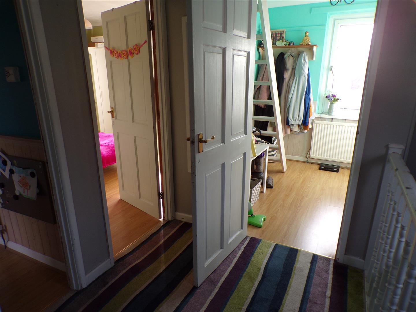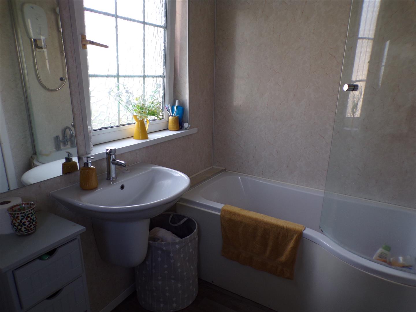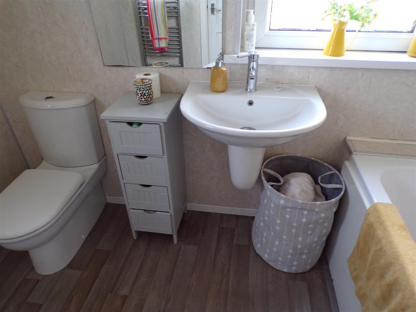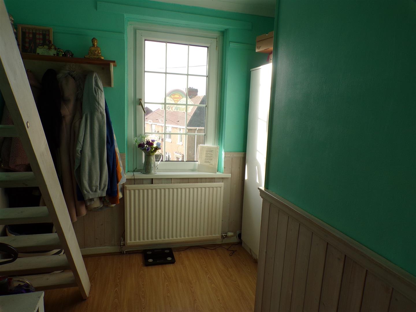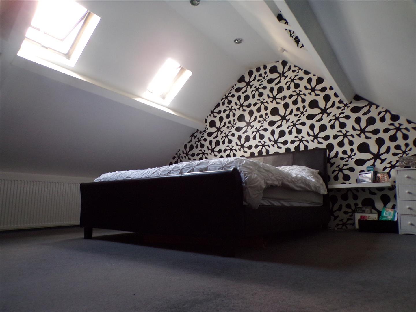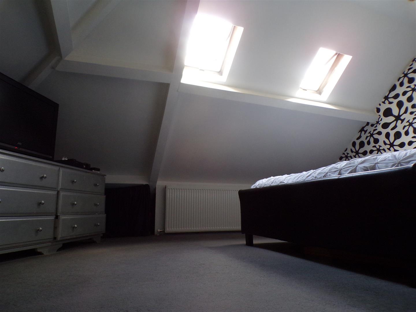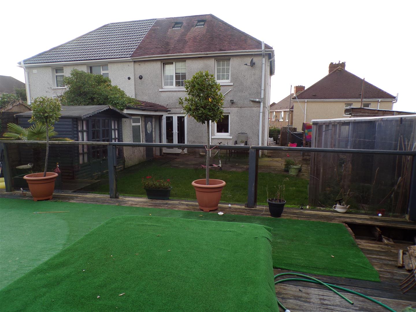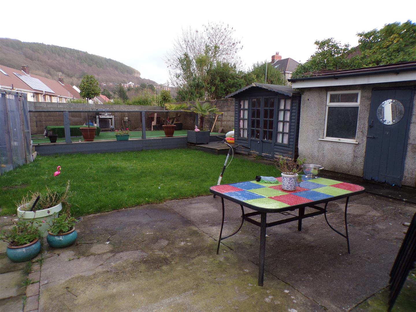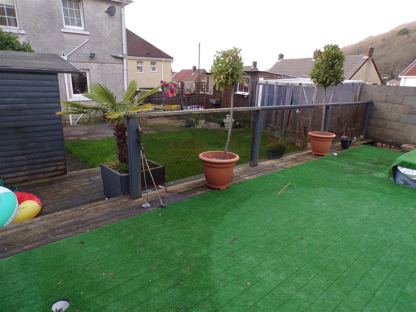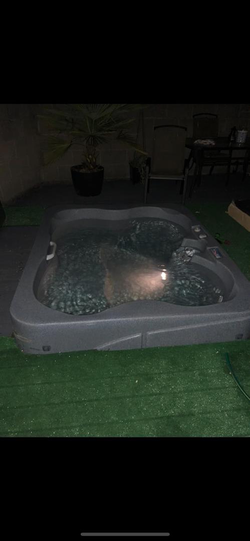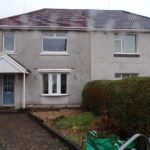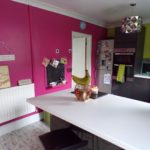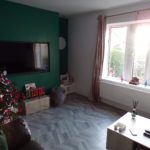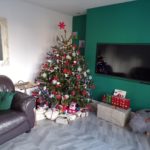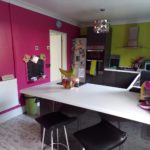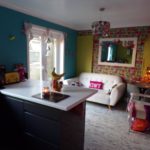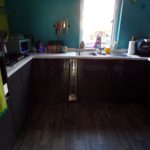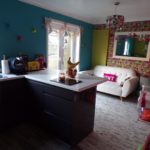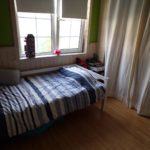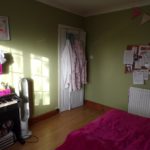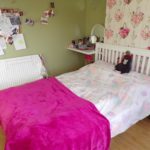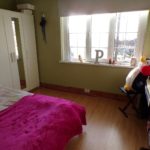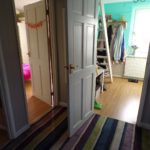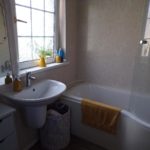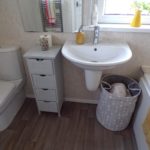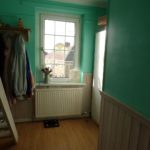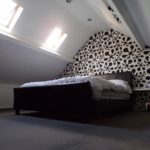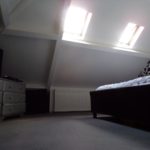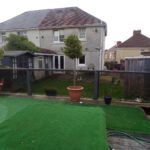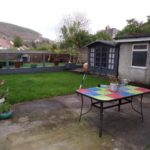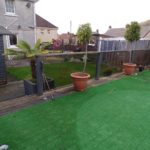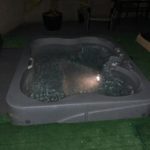Alpha Place, Baglan, Port Talbot
Property Features
- SOUGHT AFTER LOCATION
- OPEN PLAN KITCHEN DINER
- MODERN KITCHEN
- TWO BEDROOMS
- DRESSING ROOM
- LOFT ROOM
Property Summary
The property is close to primary schools, shops, local amenities and the M4 corridor, ideal to commute. Please call our office on 01639 760033 to arrange a viewing.
Full Details
GROUND FLOOR
Entrance Hallway
Entrance via Upvc front door into hallway, Laminate flooring, wallpaper walls with coving to the ceiling, dado rail, radiator, central light, consumer unit housed in cupboard above the front door, cupboard housing gas meter, stairs to the first floor.
Lounge (4.599 x 3.413)
Front facing Upvc double glazed bay window, laminate flooring, emulsion walls, radiator, integrated spot lighting and central LED lighting, ample power points.
Kitchen /Diner (5.958 x 2.869)
Modern open plan kitchen diner comprising of wall and base units in high gloss with contrasting laminate work tops and upstands, integrated eye level double electric ovens, five burner gas hob, integrated one and half bowl sink and drainer with mixer tap, integrated washing machine, space for fridge freezer, breakfast bar with pan draws below, vinyl flooring, emulsion walls with coving to ceiling, integrated spot lighting, central light, rear facing Upvc double glazed window,
Dining area - Rear facing Upvc patio doors giving access to the rear garden, laminate flooring, emulsion walls with coving to ceiling, central light, integrated spot lights.
FIRST FLOOR
Stairs and Landing
Carpet to the stairs and landing, emulsion walls, with coving to ceiling, side facing Upvc double glazed window, central light.
Bedroom One (3.649 x 3.464)
Laminate flooring, emulsion walls with coving to ceiling, radiator, central light, front facing Upvc double glazed window.
Bedroom Two (2.839 x 2.697)
Laminate flooring, part tongue and groove cladding with emulsion above and coving to ceiling, central light, rear facing uPVC double glazed window, combi boiler to the rear which is serviced yearly.
Third Bedroom/Dressing Room (2.691 x 2.588)
Laminate flooring, part tongue and groove cladding with emulsion above, central light, built in storage cupboard, stairs to loft room - currently unable to use as bedroom.
Family Bathroom
Three piece suite comprises of P shaped bath with electric shower over, low level W.C., wash hand basin with mixer tap, vinyl flooring, rear facing Upvc double glazed window.
Loft Room (5.13 x 4.35)
Carpet to the floor, emulsion walls, radiator, integrated spot lighting, built in storage to the eaves, two roof windows.
OUTSIDE
Front Garden
Block paviour frontage with pathway to the front door and mature box hedging, side gate access to the rear garden.
Rear Garden
Large enclosed rear garden comprising of patio area, lawned area with raised decking area and hot tub - Free flo hot tub. The vendor has reliably informed us the pump needs replacing. Various outbuildings - Summer house used as a play room, storage shed with power, outside tap, outside electrics, side gate access.

