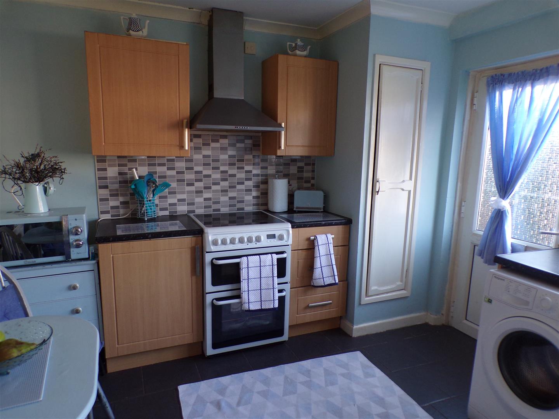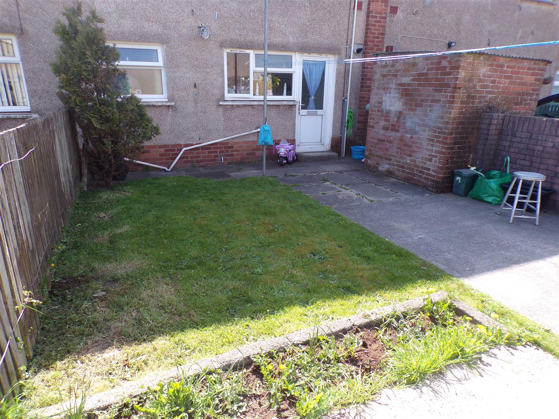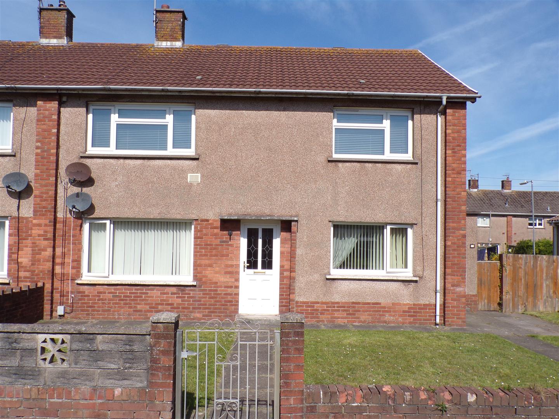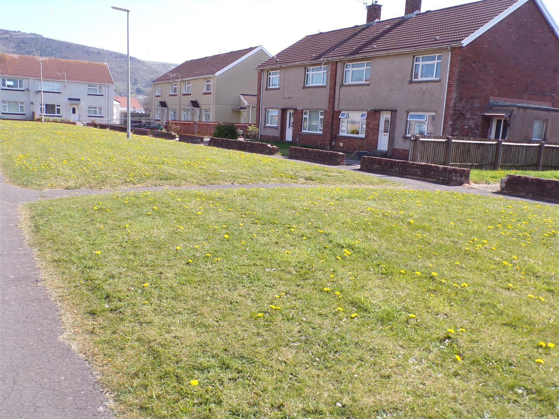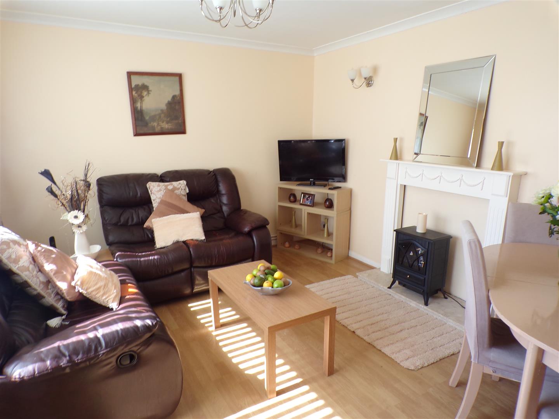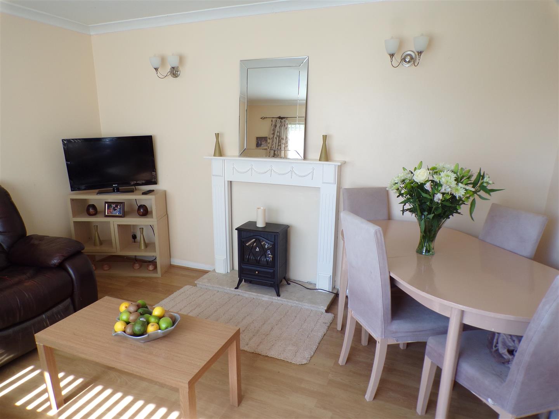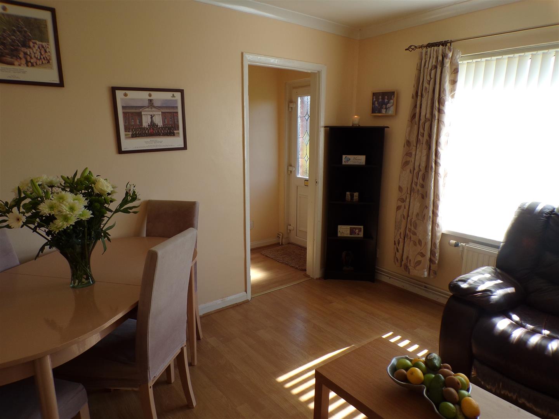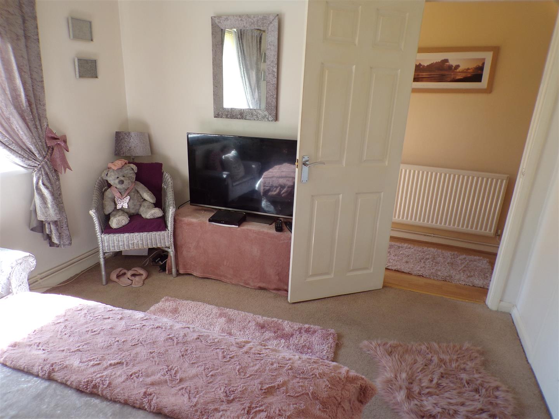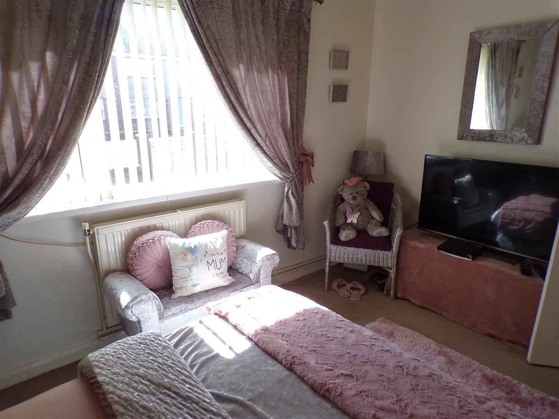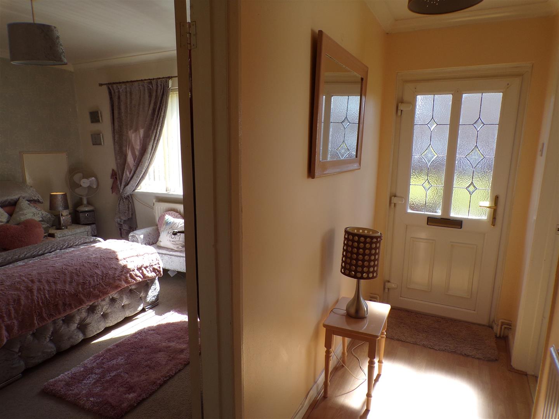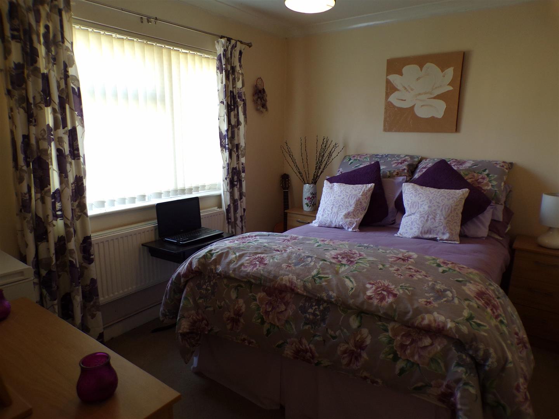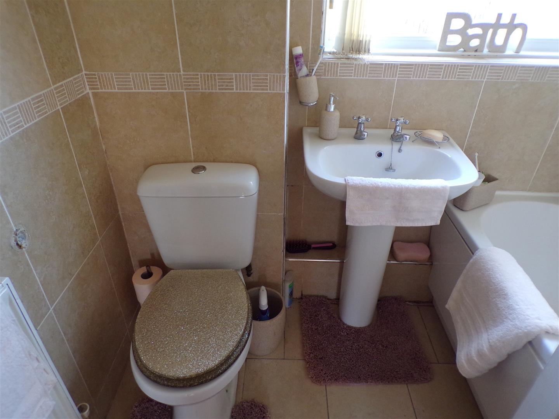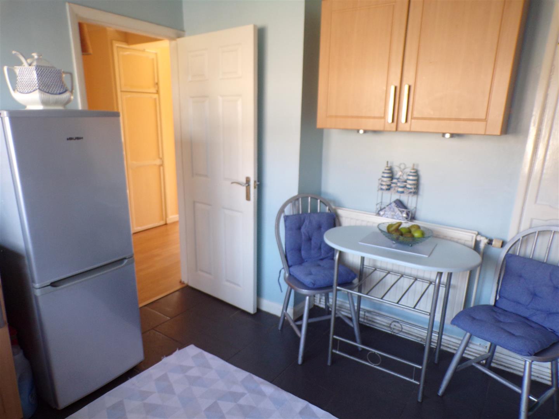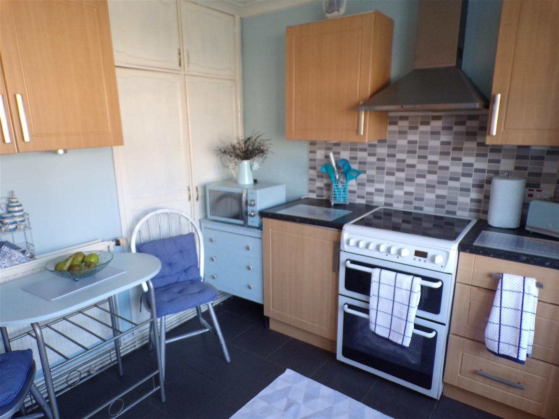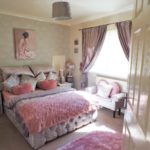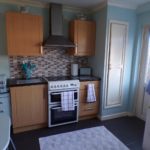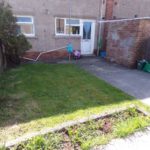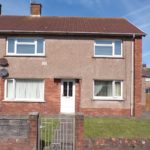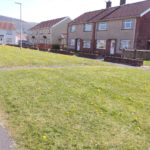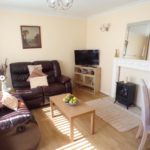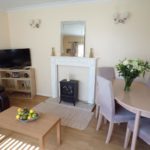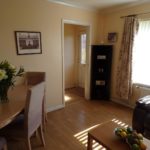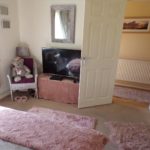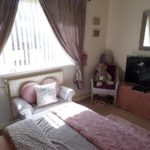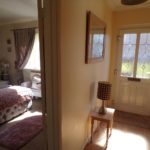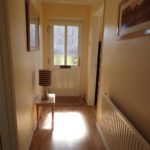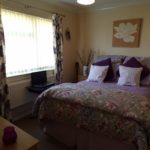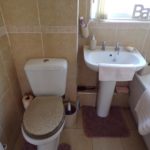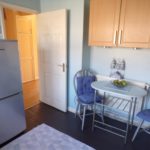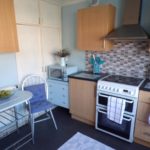Abbeyville Avenue, Port Talbot
Property Features
- GROUND FLOOR FLAT
- TWO BEDROOMS
- FRONT AND REAR GARDEN
- COMBI BOILER
- WITHIN WALKING DISTANCE OF BEACHFRONT
- CLOSE TO LOCAL SHOPS
Property Summary
Full Details
GROUND FLOOR
Entrance Hallway
Entrance via Upvc front door into hallway, laminate flooring, emulsion walls, radiator, central light, built in storage cupboard, doors leading to other rooms.
Reception Room (3.976 x 3.443)
Laminate floor, emulsion walls with coving to ceiling, front facing Upvc double glazed window, radiator, central light, feature marble fireplace with wooden surround.
Kitchen (3.466 x3.124)
Combination of wall and base units with laminate work tops, space for fridge freezer, space for stand alone cooker, one and half bowl sink with drainer and mixer tap, tiled splash back, plumbing for washing machine, space for tumble dryer, space for dining table, rear facing Upvc window and door giving access to the rear garden, cupboard housing Baxi combi boiler, tiled floor, emulsion walls.
Master Bedroom (3.654 x 3.142)
Carpet, emulsion walls with coving to ceiling, radiator, central light, front facing Upvc double glazed window, built in storage cupboard.
Bedroom 2 (3.257 x 2.718)
Carpet, emulsion walls with coving to ceiling, radiator, central light, rear facing Upvc window, built in storage cupboard.
Family Bathroom (1.982 x 1.663)
Three piece bathroom suite comprising of Panelled bath with shower attachment and shower screen, pedestal wash hand basin, low level W.C., fully tiled walls, radiator, tiled floor, central light, rear facing Upvc window with opaque glass.
EXTERNAL
Front Garden
Access front garden via wrought iron gate with pathway to front door, laid to lawn with walls to front and sides.
Rear Garden
Access rear garden wia wooden gate into rear garden, fully enclosed with walls to rear and side , fencing to side, small patio area, hardstanding to rear, area laid to artificial grass.


