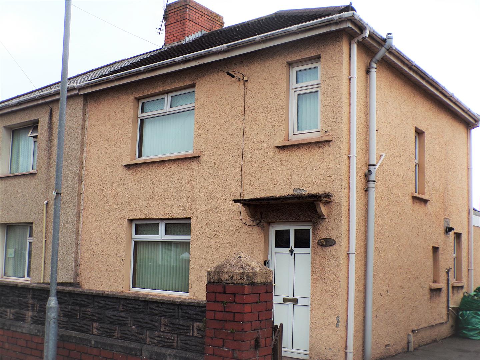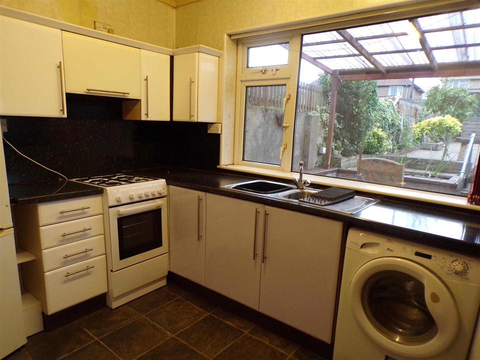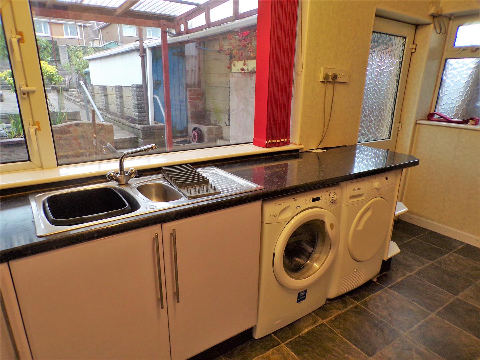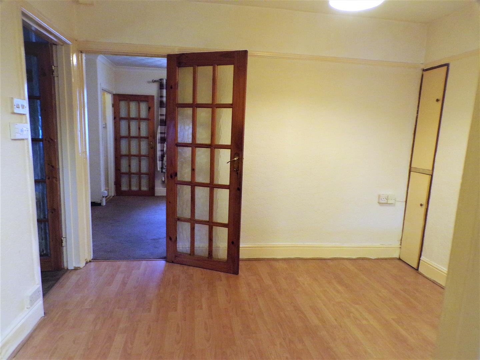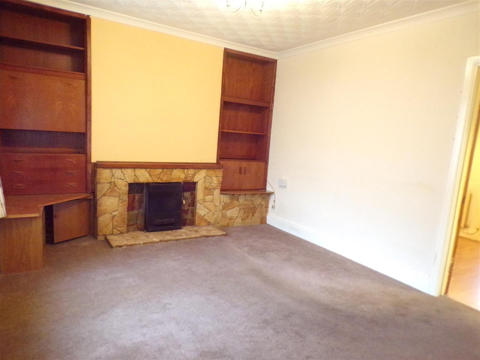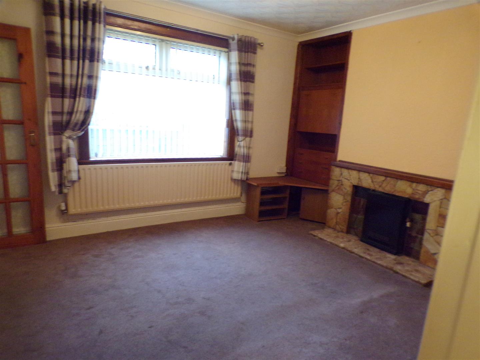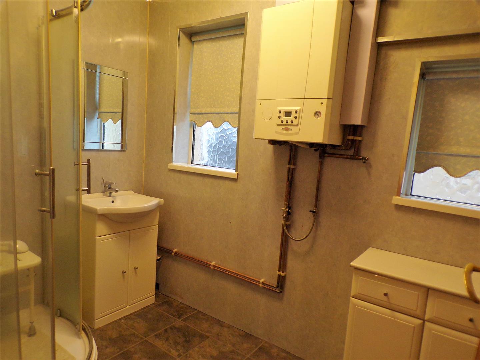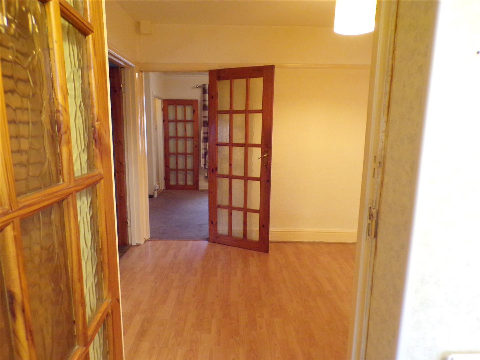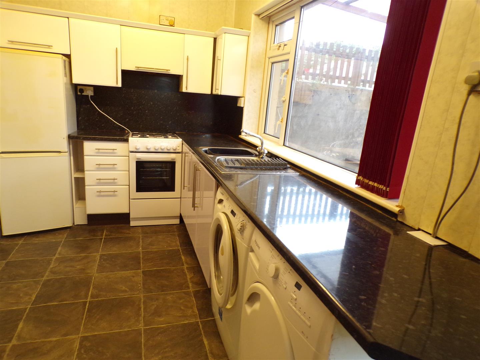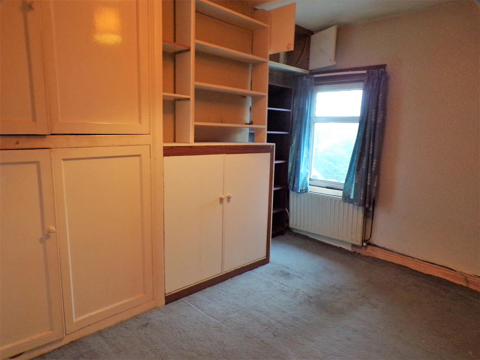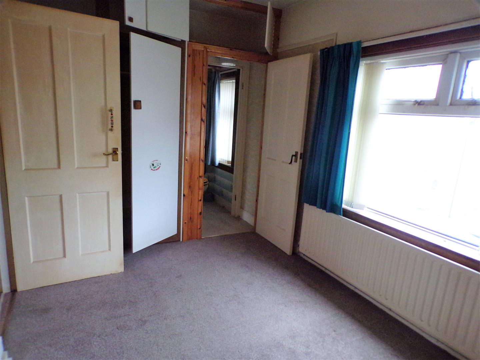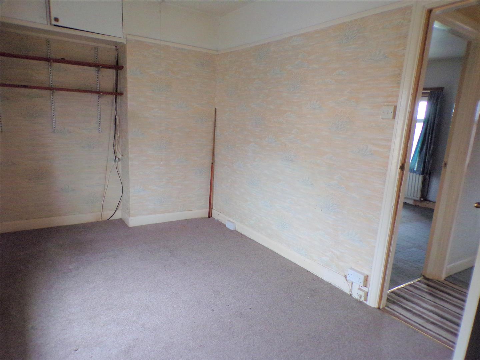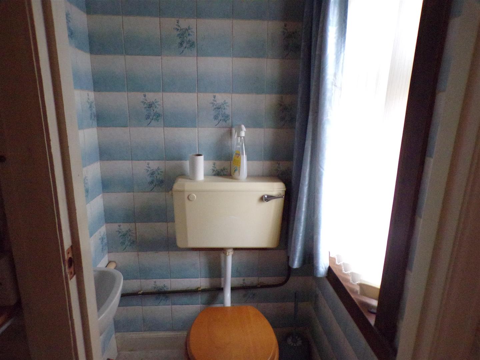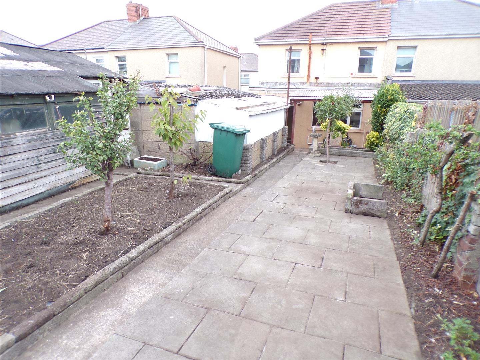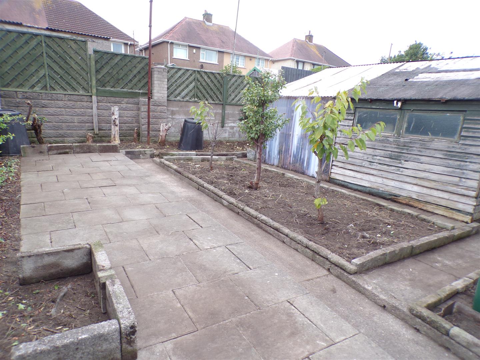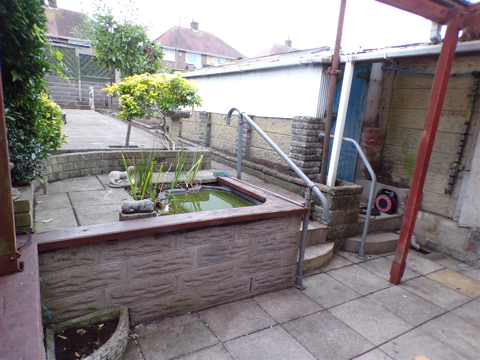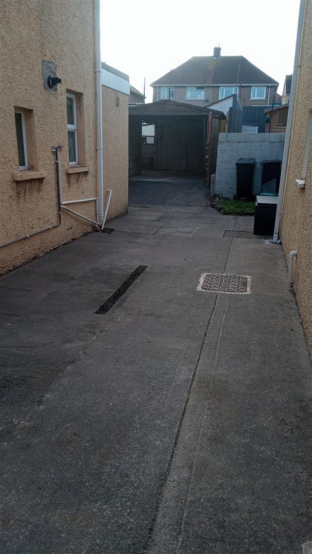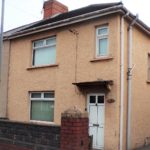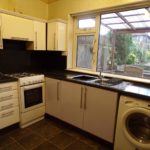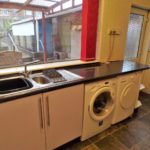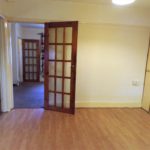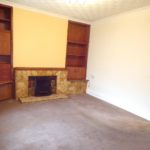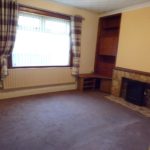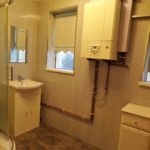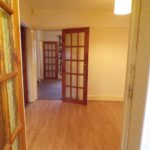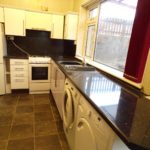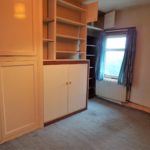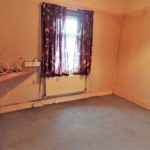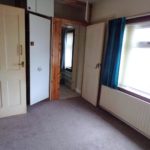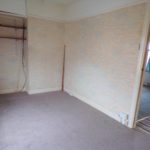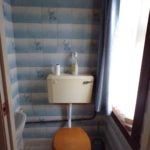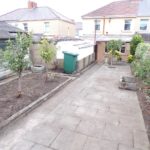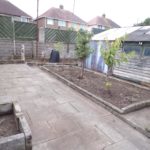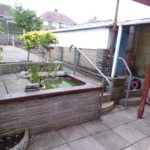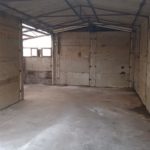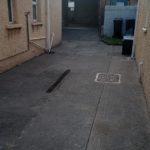41 Ruskin Avenue, Port Talbot Sa12 6ae
Property Features
- TWO RECEPTION ROOMS
- DOWNSTAIRS SHOWER ROOM
- THREE BEDROOM SEMI DETACHED
- GARAGE
- WITHIN WALKING DISTANCE OF BEACH
- WITHIN WAKING DISTANCE OF LOCAL SHOPS
Property Summary
Full Details
Entrance Hallway
Enter via Upvc front door into hallway. Carpet, wallpaper walls, radiator, central light, stairs to first floor, door leading into lounge.
Lounge (4.283 x 3.348)
Carpet, wallpaper walls with coving to ceiling, fireplace with built in shelving to alcoves, radiator, front facing Upvc double glazed window,
2nd Lounge (3.333 x 2.606)
Laminate flooring, wallpaper walls with picture rail, built in cupboards, radiator, central light, access to kitchen, access to shower room.
Shower Room (2.528 x1.662)
Corner shower cubicle with electric Triton shower, vanity wash hand basin with cabinet below and mixer tap, vinyl flooring, respetex walls, central light, wall mounted condensing combi boiler, two side facing Upvc windows with obscure glass, under stair storage storage cupboard housing gas meter.
Kitchen (4.511 x 2.389)
Comprising of wall and base units, stand alone gas cooker, inset stainless steel sink and drainer with mixer tap, space for washing machine, space for tumble dryer, rear facing door with obscure glass giving access to rear garden, access to Cloakroom W.C., vinyl flooring, radiator, central strip lighting.
Cloakroom W.C. (1.318 x 1.176)
Vinyl flooring, respetex walls, W.C., inset wash hand basin, radiator, side facing Upvc double glazed window, central strip lighting.
Stairs and Landing
Carpet to the stairs and landing, access to bedrooms, side facing Upvc double glazed window, central light.
Bedroom One (2.433 x 4.094)
Carpet, wallpaper walls, built in wardrobe, radiator, central light, front facing Upvc double glazed window.
W,C.
Vinyl flooring, W.C., wash hand basin, front facing Upvc double glazed window.
Bedroom Two (2.345 x 3.595)
Carpet, wallpaper walls, radiator, built in cupboard, central light, rear facing Upvc double glazed window.
Bedroom Three (2.666 x 2.878)
Carpet, wallpaper walls, radiator, central light, loft access, rear facing Upvc double glazed window.
External
Rear Garden
Large enclosed rear garden, central pathway, paved patio areas, rear and side borders, fruit trees, shed and greenhouse, fish pond, water supply, outdoor shelter area.
Garage
Shared driveway leading to garage with power and lighting

